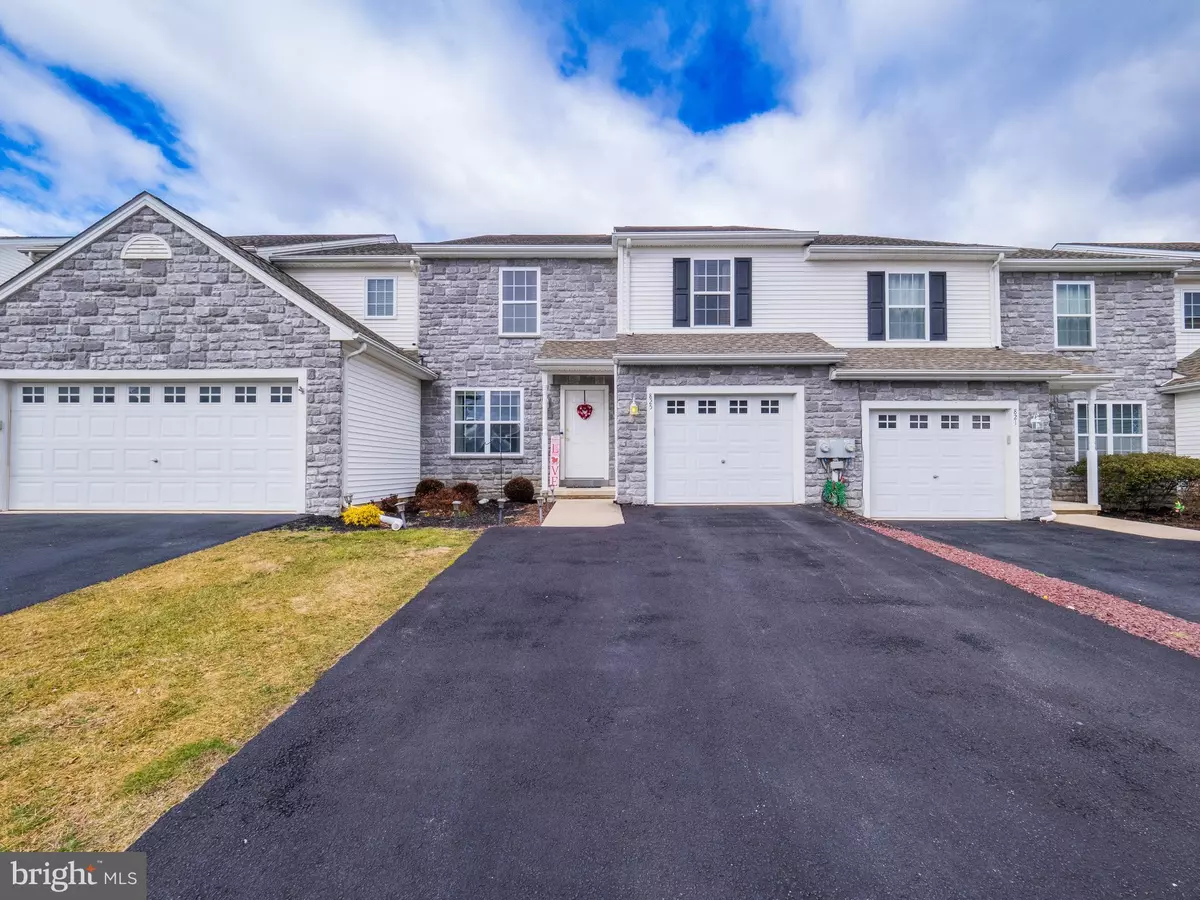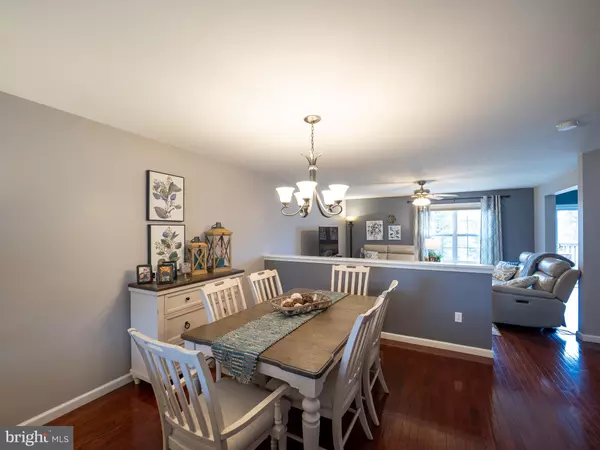$388,000
$395,000
1.8%For more information regarding the value of a property, please contact us for a free consultation.
3 Beds
3 Baths
3,138 SqFt
SOLD DATE : 05/08/2024
Key Details
Sold Price $388,000
Property Type Townhouse
Sub Type Interior Row/Townhouse
Listing Status Sold
Purchase Type For Sale
Square Footage 3,138 sqft
Price per Sqft $123
Subdivision Forks Village
MLS Listing ID PANH2005148
Sold Date 05/08/24
Style Colonial
Bedrooms 3
Full Baths 2
Half Baths 1
HOA Fees $115/mo
HOA Y/N Y
Abv Grd Liv Area 2,092
Originating Board BRIGHT
Year Built 2009
Annual Tax Amount $6,618
Tax Year 2023
Lot Size 5,227 Sqft
Acres 0.12
Lot Dimensions 0.00 x 0.00
Property Description
Welcome to Forks Village where the HOA takes care of your lawn care and snow removal. This 3 bedroom townhome has been recently updated and is move in ready. It is conveniently located minutes away from grocery stores, restaurants, downtown Easton and all major roads servicing the Lehigh Valley. The open concept first floor offers ample space for entertaining while effortlessly blending the family room, living room, kitchen and dining area. Upstairs, the bedrooms offer plenty of storage with their large closets, the the master bedroom's walk-in closet is enormous. This beautiful home is ready for its new owner. Make your appointment today.
Location
State PA
County Northampton
Area Forks Twp (12411)
Zoning SR-1
Rooms
Basement Full
Interior
Interior Features Breakfast Area, Kitchen - Island, Primary Bath(s), Kitchen - Eat-In, Formal/Separate Dining Room
Hot Water Natural Gas
Heating Forced Air
Cooling Central A/C
Flooring Carpet, Hardwood, Tile/Brick
Fireplace N
Heat Source Natural Gas
Exterior
Parking Features Garage Door Opener, Garage - Front Entry, Built In, Inside Access
Garage Spaces 4.0
Water Access N
Roof Type Shingle
Accessibility 2+ Access Exits
Attached Garage 1
Total Parking Spaces 4
Garage Y
Building
Story 2
Foundation Permanent
Sewer Public Sewer
Water Public
Architectural Style Colonial
Level or Stories 2
Additional Building Above Grade, Below Grade
Structure Type Dry Wall
New Construction N
Schools
School District Easton Area
Others
Pets Allowed Y
HOA Fee Include Lawn Maintenance,Snow Removal
Senior Community No
Tax ID J9-13-15B-20-0311
Ownership Fee Simple
SqFt Source Assessor
Acceptable Financing Cash, FHA, VA, Conventional
Listing Terms Cash, FHA, VA, Conventional
Financing Cash,FHA,VA,Conventional
Special Listing Condition Standard
Pets Allowed No Pet Restrictions
Read Less Info
Want to know what your home might be worth? Contact us for a FREE valuation!

Our team is ready to help you sell your home for the highest possible price ASAP

Bought with NON MEMBER • Non Subscribing Office

"My job is to find and attract mastery-based agents to the office, protect the culture, and make sure everyone is happy! "






