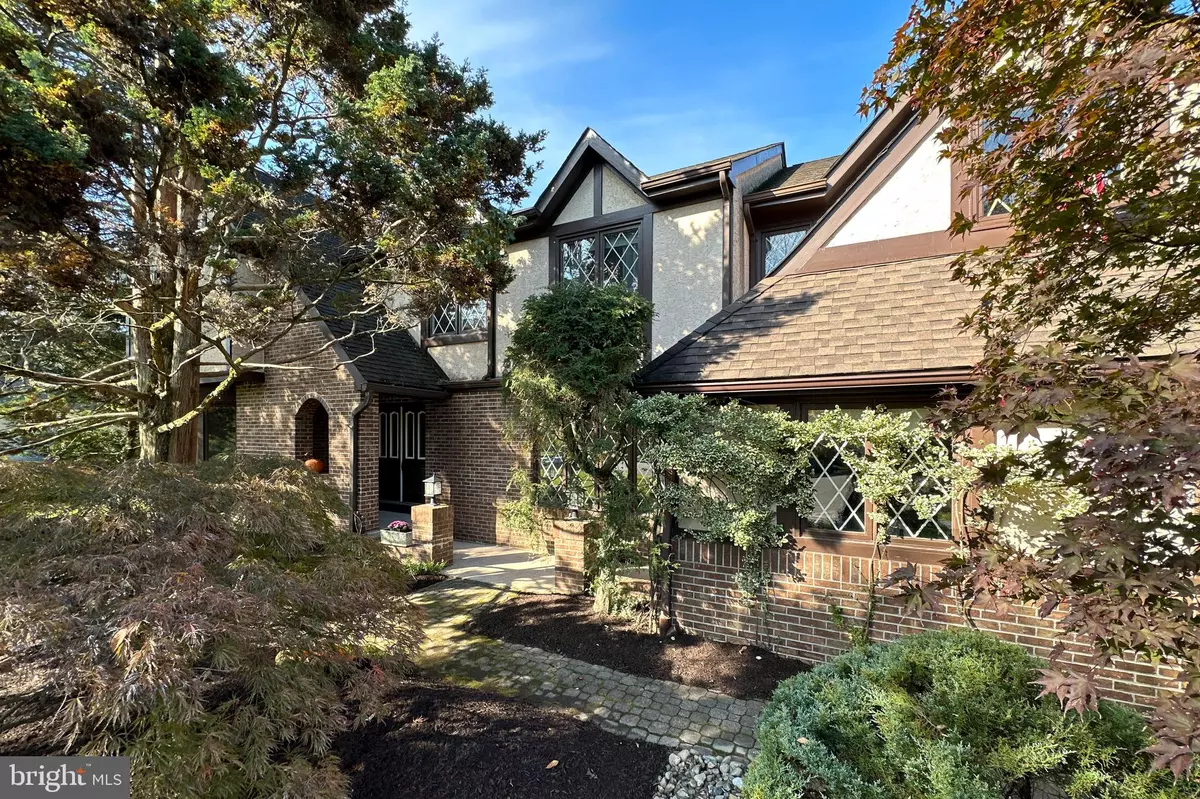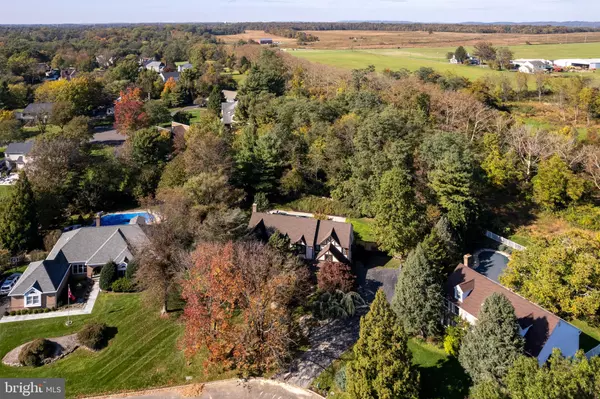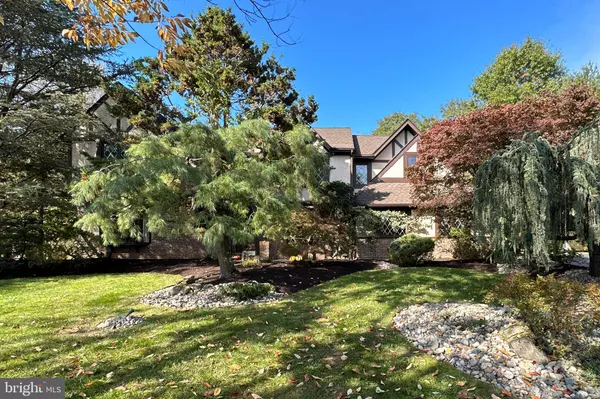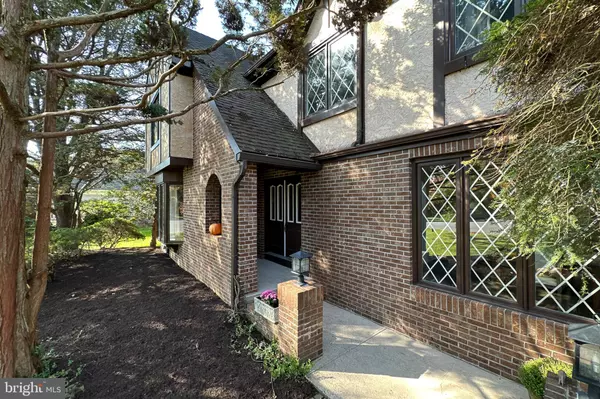$987,000
$965,000
2.3%For more information regarding the value of a property, please contact us for a free consultation.
5 Beds
4 Baths
0.6 Acres Lot
SOLD DATE : 05/01/2024
Key Details
Sold Price $987,000
Property Type Single Family Home
Sub Type Detached
Listing Status Sold
Purchase Type For Sale
Subdivision Kingsbrook
MLS Listing ID NJME2039420
Sold Date 05/01/24
Style Tudor
Bedrooms 5
Full Baths 3
Half Baths 1
HOA Fees $64/ann
HOA Y/N Y
Originating Board BRIGHT
Year Built 1989
Annual Tax Amount $17,868
Tax Year 2022
Lot Size 0.599 Acres
Acres 0.6
Lot Dimensions 0.00 x 0.00
Property Description
As one of the five original model homes of beloved Kingsbrook, this wisely expanded Tudor holds court at the end of a cul de sac surrounded by beautifully mature architectural plantings. Preserved land adds intimacy and spreads out behind the pool, beckoning wildlife, like the Great Horned Owl who returns year after year. Owners in this sought-after neighborhood care for their properties with pride and have built a vibrant community that encourages holiday festivities and impromptu gatherings, like sledding on snowy days. With a multi-room finished basement, an inviting stone fireplace in the open family room and, of course, the stone-edged pool and spa, this house is a magnet for joyful occasions. Special celebrations are just as memorable when hosted in the formal rooms dramatically brightened by tall windows. Guests traveling from far will appreciate an added first floor suite with a lovely marble bath. The recent addition showcases a New England-style mudroom entry with customized cubbies, shelving and hidden hampers. One-of-kind touches are found throughout the interior, such as the alcove hutch in the eat-in kitchen, Princeton moldings and statement antique lighting. The palatial primary suite is absolutely unforgettable with custom furniture-style vanities and a barrel-vaulted stone-tiled shower in the spa bath. Three more bedrooms, also with hardwood flooring and ceiling fans, share a handsome hall bath. Rest assured, this stunning home is served by public utilities and has been maintained with care.
Location
State NJ
County Mercer
Area Lawrence Twp (21107)
Zoning EP-1
Rooms
Basement Fully Finished
Main Level Bedrooms 1
Interior
Interior Features Breakfast Area, Built-Ins, Crown Moldings, Entry Level Bedroom, Family Room Off Kitchen, Formal/Separate Dining Room, Kitchen - Eat-In, Kitchen - Island, Recessed Lighting, Soaking Tub, Tub Shower, Walk-in Closet(s), Window Treatments, Wood Floors
Hot Water Natural Gas
Heating Baseboard - Hot Water
Cooling Central A/C
Flooring Wood, Carpet
Fireplaces Number 1
Fireplaces Type Wood
Fireplace Y
Heat Source Natural Gas
Laundry Main Floor
Exterior
Parking Features Built In, Garage - Side Entry, Garage Door Opener, Inside Access
Garage Spaces 6.0
Water Access N
View Trees/Woods
Roof Type Asphalt
Accessibility None
Attached Garage 2
Total Parking Spaces 6
Garage Y
Building
Lot Description Backs to Trees, Cul-de-sac, Premium, Rear Yard, Level
Story 2
Foundation Other
Sewer Public Sewer
Water Public
Architectural Style Tudor
Level or Stories 2
Additional Building Above Grade, Below Grade
New Construction N
Schools
Elementary Schools Les
Middle Schools Lawrence M.S.
High Schools Lawrence H.S.
School District Lawrence Township
Others
Pets Allowed Y
HOA Fee Include Common Area Maintenance
Senior Community No
Tax ID 07-06401-00085
Ownership Fee Simple
SqFt Source Assessor
Special Listing Condition Standard
Pets Allowed No Pet Restrictions
Read Less Info
Want to know what your home might be worth? Contact us for a FREE valuation!

Our team is ready to help you sell your home for the highest possible price ASAP

Bought with Maria P Garcia-Herreros • BHHS Fox & Roach - Robbinsville
"My job is to find and attract mastery-based agents to the office, protect the culture, and make sure everyone is happy! "






