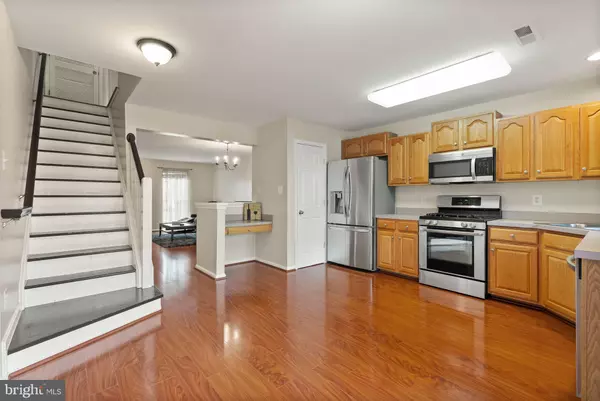$505,000
$474,999
6.3%For more information regarding the value of a property, please contact us for a free consultation.
2 Beds
2 Baths
1,728 SqFt
SOLD DATE : 05/10/2024
Key Details
Sold Price $505,000
Property Type Townhouse
Sub Type Interior Row/Townhouse
Listing Status Sold
Purchase Type For Sale
Square Footage 1,728 sqft
Price per Sqft $292
Subdivision South Riding
MLS Listing ID VALO2067234
Sold Date 05/10/24
Style Colonial
Bedrooms 2
Full Baths 2
HOA Fees $103/mo
HOA Y/N Y
Abv Grd Liv Area 1,728
Originating Board BRIGHT
Year Built 2001
Annual Tax Amount $3,890
Tax Year 2023
Lot Size 1,307 Sqft
Acres 0.03
Property Description
Welcome to cozy comfort in this charming two-bedroom, two-bathroom townhome nestled in the South Riding community of Chantilly, VA. With a classic brick front facade, this residence exudes curb appeal and timeless elegance. Inside, discover an inviting open-concept living area, a spacious kitchen with stainless steel appliances, and modern finishes throughout. Step outside to relax or entertain on the deck overlooking the fully fenced backyard with a patio, offering a private outdoor oasis. With over 1700 square feet of living space spanning three levels, including a spacious primary suite with ensuite bathroom, this home provides ample room for comfortable living. Convenient features include two assigned parking spaces. Enjoy access to community amenities such as parks, pools, and walking trails, all within reach of shopping, dining, and top-rated schools. Experience the perfect blend of suburban tranquility and urban convenience in this vibrant community.
Location
State VA
County Loudoun
Zoning PDH4
Rooms
Other Rooms Living Room, Dining Room, Primary Bedroom, Bedroom 2, Kitchen, Family Room
Interior
Interior Features Breakfast Area, Carpet, Combination Dining/Living, Floor Plan - Traditional, Kitchen - Eat-In, Kitchen - Table Space, Primary Bath(s), Recessed Lighting, Tub Shower, Wood Floors
Hot Water Electric
Heating Central, Forced Air
Cooling Ceiling Fan(s), Central A/C, Programmable Thermostat
Flooring Carpet, Ceramic Tile, Engineered Wood
Equipment Built-In Microwave, Dishwasher, Disposal, Dryer, Microwave, Oven/Range - Gas, Refrigerator, Stainless Steel Appliances, Washer, Water Heater
Fireplace N
Window Features Double Pane
Appliance Built-In Microwave, Dishwasher, Disposal, Dryer, Microwave, Oven/Range - Gas, Refrigerator, Stainless Steel Appliances, Washer, Water Heater
Heat Source Natural Gas
Laundry Dryer In Unit, Upper Floor, Washer In Unit
Exterior
Exterior Feature Deck(s), Patio(s)
Garage Spaces 2.0
Parking On Site 2
Amenities Available Basketball Courts, Community Center, Common Grounds, Jog/Walk Path, Pier/Dock, Pool - Outdoor, Swimming Pool, Tennis Courts, Tot Lots/Playground
Water Access N
Roof Type Asphalt,Shingle
Street Surface Black Top,Paved
Accessibility None
Porch Deck(s), Patio(s)
Road Frontage Private, HOA
Total Parking Spaces 2
Garage N
Building
Story 3
Foundation Slab
Sewer Public Sewer
Water Public
Architectural Style Colonial
Level or Stories 3
Additional Building Above Grade, Below Grade
Structure Type Dry Wall
New Construction N
Schools
Elementary Schools Hutchison Farm
Middle Schools J. Michael Lunsford
High Schools Freedom
School District Loudoun County Public Schools
Others
Pets Allowed Y
HOA Fee Include Common Area Maintenance,Snow Removal,Trash
Senior Community No
Tax ID 165190151000
Ownership Fee Simple
SqFt Source Assessor
Security Features Smoke Detector,Main Entrance Lock
Acceptable Financing Cash, Conventional, FHA, VA
Horse Property N
Listing Terms Cash, Conventional, FHA, VA
Financing Cash,Conventional,FHA,VA
Special Listing Condition Standard
Pets Allowed No Pet Restrictions
Read Less Info
Want to know what your home might be worth? Contact us for a FREE valuation!

Our team is ready to help you sell your home for the highest possible price ASAP

Bought with MAI-TRINH HUYNH • Samson Properties
"My job is to find and attract mastery-based agents to the office, protect the culture, and make sure everyone is happy! "






