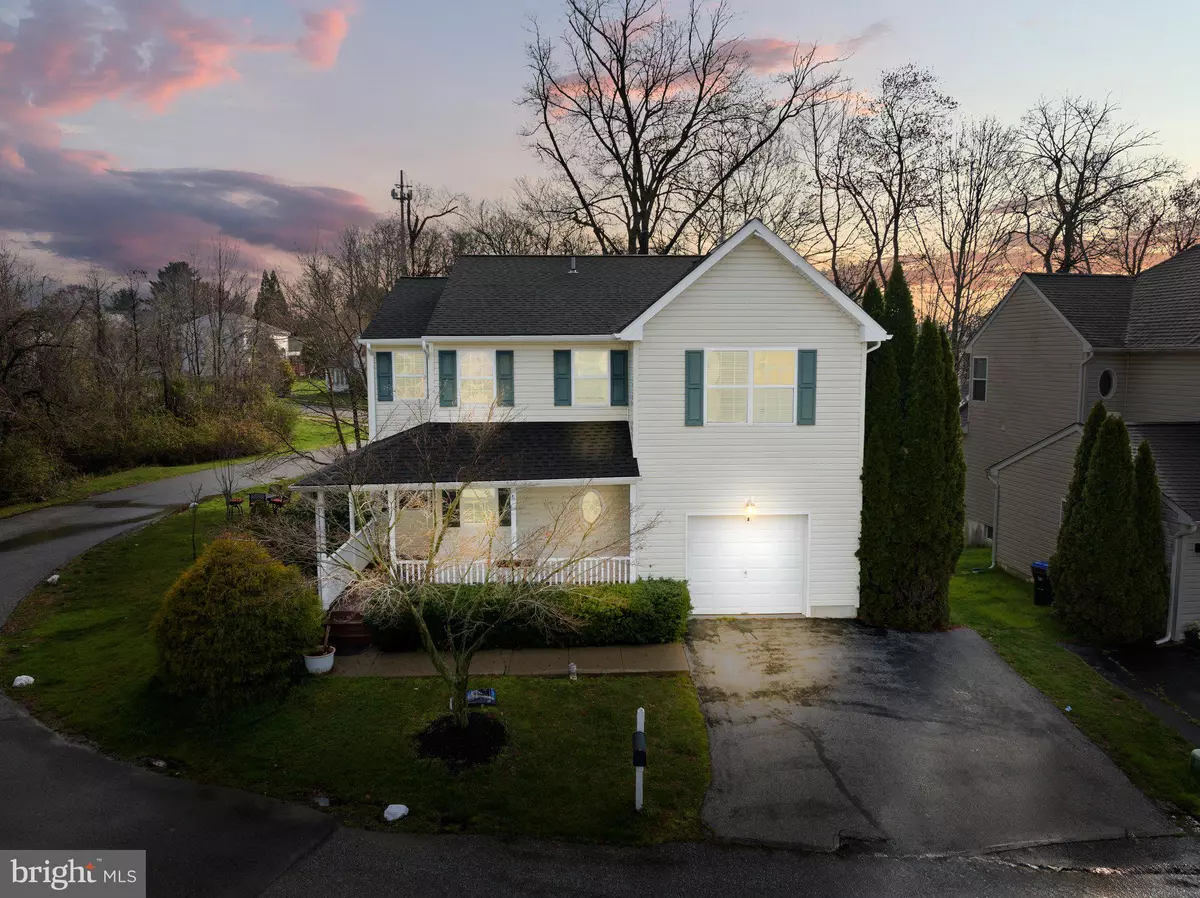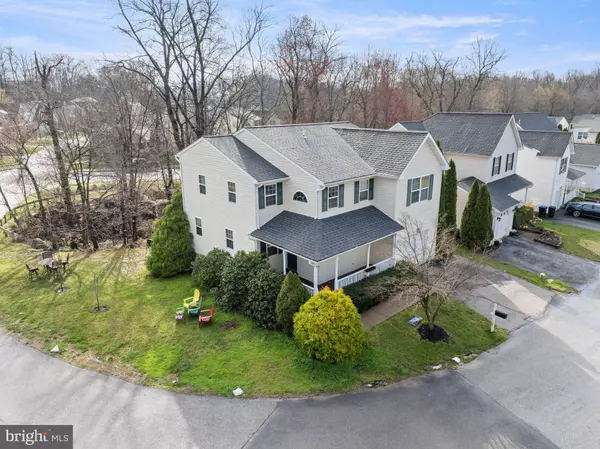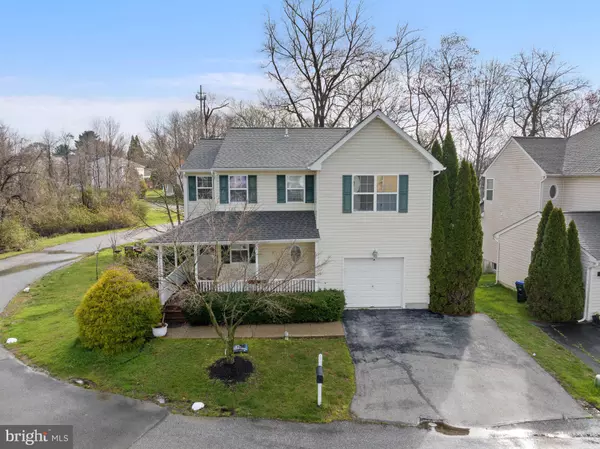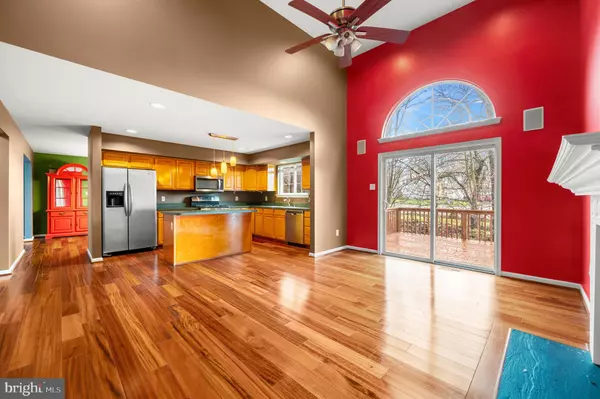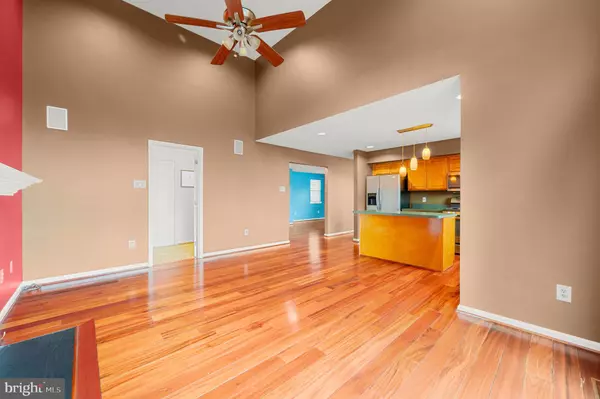$425,000
$437,000
2.7%For more information regarding the value of a property, please contact us for a free consultation.
4 Beds
3 Baths
3,067 SqFt
SOLD DATE : 05/17/2024
Key Details
Sold Price $425,000
Property Type Single Family Home
Sub Type Detached
Listing Status Sold
Purchase Type For Sale
Square Footage 3,067 sqft
Price per Sqft $138
Subdivision Yorktown
MLS Listing ID PADE2064684
Sold Date 05/17/24
Style Colonial
Bedrooms 4
Full Baths 2
Half Baths 1
HOA Fees $30/ann
HOA Y/N Y
Abv Grd Liv Area 2,364
Originating Board BRIGHT
Year Built 1999
Annual Tax Amount $8,294
Tax Year 2023
Lot Size 5,227 Sqft
Acres 0.12
Lot Dimensions 150.00 x 104.00
Property Description
Nestled in the highly sought-after Yorktown community of Upper Chichester Township, this beautiful property at 1 Victory Way presents an unrivaled opportunity to own a meticulously maintained home built in 1999. Situated on a premium corner lot, this over 3,000 sq ft residence boasts an attached garage, 4 spacious bedrooms, and 3 well-appointed bathrooms. Enjoy the comfort and peace of mind that comes with a new water heater, plush new carpeting throughout, and freshly painted walls. Step into an inviting atmosphere marked by updated flooring, high ceilings, and an open-concept design that enhances the flow of natural light. The first floor features a convenient half bath, a formal dining room, and living room perfect for gatherings, while the family room, with its vaulted ceilings and gas fireplace, opens onto a freshly painted back deck, offering a seamless indoor-outdoor living experience. The kitchen is a haven for the culinary enthusiast, equipped with modern appliances, ample counter space, and storage. Upstairs experience the luxurious Primary suite. The primary bedroom serves as a private retreat, complete with a walk-in closet, and an en-suite bathroom featuring his and her sinks, a stall shower, and a Jacuzzi tub for ultimate relaxation. Also upstairs is an additional 2 bedrooms that are great in size and have ample closet space. You will also find an additional full bathroom off of the hallway with plenty of closet space for linens! The versatile basement is fully finished and includes an additional living area, bedroom, new carpet, storage space, and sliding glass doors leading to the backyard—perfect for guests, a home office, or additional living space. Step outside to the backyard oasis: The property's exterior is just as impressive, featuring a shed for extra storage and direct access to a serene creek, making it a perfect backdrop for outdoor activities and relaxation. Conveniently Located: Close to schools, shopping, major highways, and recreational activities, this home combines the tranquility of suburban living with the convenience of city amenities. This home is a testament to quality and care, offering easy living for those seeking comfort, style, and a touch of luxury. Don't miss out on the chance to make 1 Victory Way your new address. Schedule a viewing today and step into your dream home!
Location
State PA
County Delaware
Area Upper Chichester Twp (10409)
Zoning RESID
Rooms
Basement Fully Finished
Interior
Interior Features Walk-in Closet(s), Wood Floors, Primary Bath(s), Kitchen - Island, Kitchen - Eat-In, Formal/Separate Dining Room
Hot Water Natural Gas
Heating Forced Air
Cooling Central A/C
Fireplaces Number 1
Fireplaces Type Gas/Propane
Fireplace Y
Heat Source Natural Gas
Exterior
Parking Features Garage - Front Entry, Oversized
Garage Spaces 3.0
Water Access N
Accessibility None
Attached Garage 1
Total Parking Spaces 3
Garage Y
Building
Story 2
Foundation Concrete Perimeter
Sewer Public Sewer
Water Public
Architectural Style Colonial
Level or Stories 2
Additional Building Above Grade, Below Grade
New Construction N
Schools
School District Chichester
Others
HOA Fee Include Common Area Maintenance,Snow Removal
Senior Community No
Tax ID 09-00-03434-85
Ownership Fee Simple
SqFt Source Assessor
Special Listing Condition Standard
Read Less Info
Want to know what your home might be worth? Contact us for a FREE valuation!

Our team is ready to help you sell your home for the highest possible price ASAP

Bought with Christopher Friel • Coldwell Banker Realty
"My job is to find and attract mastery-based agents to the office, protect the culture, and make sure everyone is happy! "

