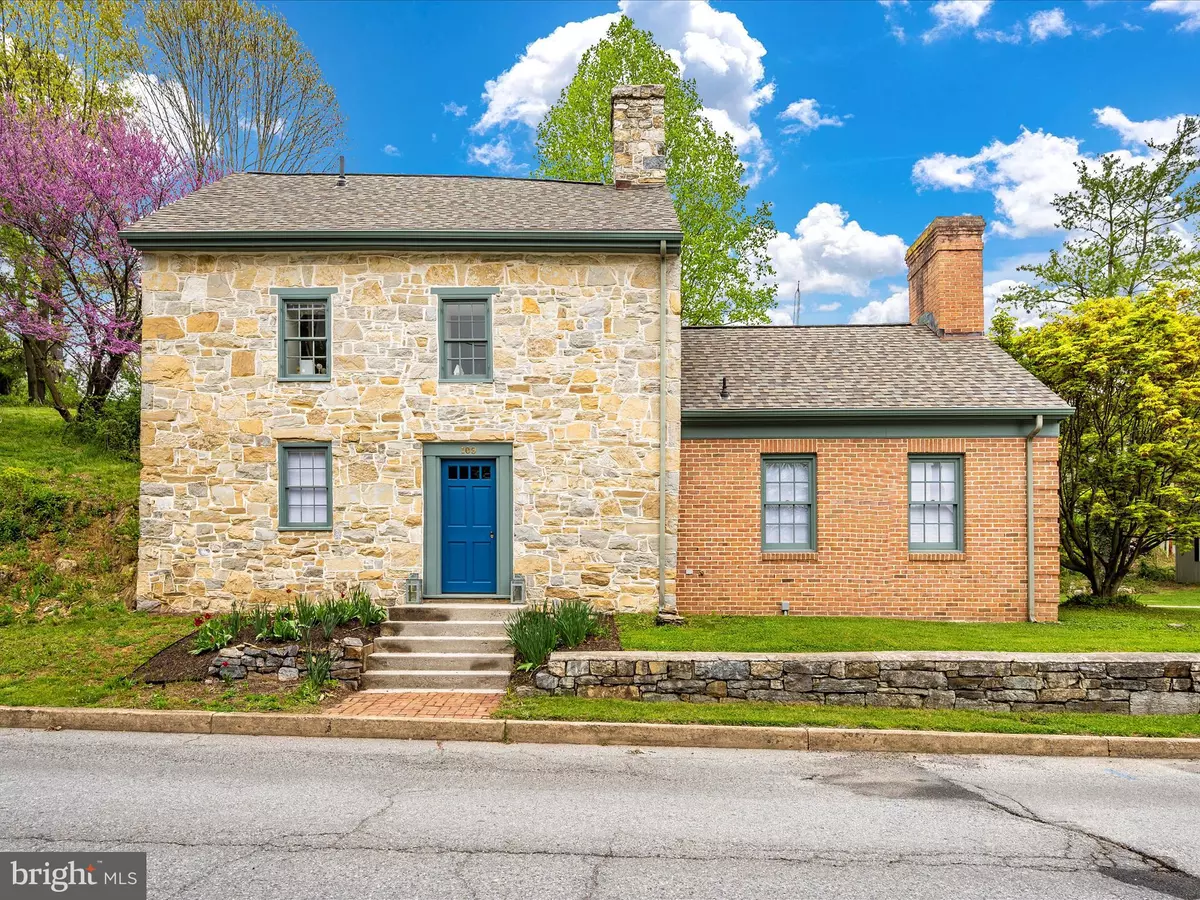$336,000
$315,000
6.7%For more information regarding the value of a property, please contact us for a free consultation.
2 Beds
2 Baths
1,632 SqFt
SOLD DATE : 05/24/2024
Key Details
Sold Price $336,000
Property Type Single Family Home
Sub Type Detached
Listing Status Sold
Purchase Type For Sale
Square Footage 1,632 sqft
Price per Sqft $205
Subdivision None Available
MLS Listing ID MDWA2020810
Sold Date 05/24/24
Style Federal
Bedrooms 2
Full Baths 2
HOA Y/N N
Abv Grd Liv Area 1,016
Originating Board BRIGHT
Year Built 1828
Annual Tax Amount $2,115
Tax Year 2023
Lot Size 0.473 Acres
Acres 0.47
Property Description
Located in Historic Sharpsburg, Maryland 109 S Church Street was once Owned by Historic Figure Jacob Avey. Famously Known for the Cave it was Discovered in the Mid to Late 1800s and then Again in 1989 by the Homeowner. The attached Article Titled “Inside Avey Hill-The Hole Story” by David Hackley Details the Findings in the Cave and the Events that Later Surrounded this Incredible Find. Records Suggest the Stone Structure was built after 1828 and the Brick Addition was added in the 1980's. Situated on .47 Acres the Lot Offers a Flat Side Yard, a Mountainous Area surrounding the Cave, and a Slightly Sloping Upper Back Yard. The Upper Rear Yard Can Also be Accessed from the Rear Alley Way by the Future Owner. Relax Outside on the Large Rear Concrete Patio with Views of the Large Koi Pond full of Colorful Koi, Lily Pads, and Frogs. Located Behind the Hanging Ivy is the Cave Entrance. Please DO NOT ENTER the Cave. The Owner Has a No Trespassing Sign in Front of the Entrance. The Front of the Home Offers a Brick Walkway and a Wide Concrete Front Porch. Step Inside the Front Door to this Immaculately Preserved and Meticulously Maintained Historic Beauty. Brick Foyer Area and Random Width Hardwood Flooring Throughout the Main Level and Upper-Level Master Suite. Formal Living Room with a Brick Wood Burning Fireplace with a Gorgeous Deep Mantle. Enormous Wood Beam Flows Across the Ceiling and Into the Main Level Laundry Room/Den Area. Brick Flooring in the Laundry Room and Main Level Full Bathroom. The Main Level Bathroom Offers a Shower/Tub, Shiny Chrome Fixtures, and a Grey Vanity. Custom Built-in Shelving Behind the Bathroom Door and Below the deep-seated windowsill. Tons of Character! The In-Line Kitchen Offers Solid Cherry Cabinets, with Brushed Nickel Knobs. Stainless Steel Appliances Including the Refrigerator, Electric Flat Top Stove, and Sleek New Microwave. Double Stainless Steel Kitchen Sink with High Arch Brushed Nickel Faucet with a View of the Rear Patio, Koi Pond, and Cave. Lots of Natural Sunlight! Oversized Brick Wood Burning Fireplace with Storage Pantries Located on Either Side. Plenty of Space for a Large Dining Table and Buffet Area. Stairs from the Kitchen Lead to the Upper-Level Second Bedroom. Meticulously Masoned Stone and Brick Walls and Cozy Wood Plank Ceilings Frame the Room. Knee Wall Storage Closets Along Each Side of the Bedroom. Cozy Neutral Carpet Flooring and Hardwood Stairs. The Master Suite is Located on the Opposite Side of the Home. From the Living Room Stairs Lead to the Enormous Upper-Level Master Bedroom and Bathroom. Large Closet Double Doors and Organizational Closet System. Tons of Space for a King Size Bed and Multiple Sitting Areas. Large Windowsill Seats with a view of the Rear Koi Pond and Cave. Master Bathroom with Bronze Claw Foot Bathtub, Large White Pedestal Sink, Chrome Fixtures, and Random Width Hardwood Flooring.
PUBLIC Open House, Sunday, April 21, 1-4 PM. The offer Deadline is set for Tuesday, April 23, at noon. Please DO NOT Drive the alleyway, You May See it by Walking to the Back Left Side of the Lot.
Location
State MD
County Washington
Zoning U
Rooms
Other Rooms Living Room, Primary Bedroom, Bedroom 2, Kitchen, Laundry, Storage Room, Bathroom 1, Primary Bathroom
Interior
Interior Features Built-Ins, Carpet, Combination Kitchen/Dining, Dining Area, Exposed Beams, Floor Plan - Traditional, Kitchen - Country, Kitchen - Table Space, Window Treatments, Wood Floors, Pantry, Primary Bath(s), Recessed Lighting, Soaking Tub
Hot Water Electric
Heating Heat Pump(s)
Cooling Central A/C, Zoned
Flooring Carpet, Hardwood, Tile/Brick
Fireplaces Number 2
Fireplaces Type Brick, Equipment, Mantel(s), Wood
Equipment Built-In Microwave, Exhaust Fan, Oven/Range - Electric, Stainless Steel Appliances, Water Heater, Washer
Furnishings No
Fireplace Y
Appliance Built-In Microwave, Exhaust Fan, Oven/Range - Electric, Stainless Steel Appliances, Water Heater, Washer
Heat Source Electric
Laundry Main Floor, Has Laundry, Washer In Unit
Exterior
Exterior Feature Porch(es), Patio(s)
Garage Spaces 6.0
Water Access N
View Garden/Lawn, Pond, Street
Roof Type Asphalt
Street Surface Black Top
Accessibility None
Porch Porch(es), Patio(s)
Road Frontage City/County
Total Parking Spaces 6
Garage N
Building
Lot Description Landscaping, Partly Wooded, Pond, Rear Yard, Road Frontage, SideYard(s), Trees/Wooded, Mountainous, Sloping
Story 2
Foundation Slab
Sewer Public Sewer
Water Public
Architectural Style Federal
Level or Stories 2
Additional Building Above Grade, Below Grade
Structure Type Beamed Ceilings,Brick,Dry Wall
New Construction N
Schools
Elementary Schools Sharpsburg
Middle Schools Boonsboro
High Schools Boonsboro Sr
School District Washington County Public Schools
Others
Senior Community No
Tax ID 2201001086
Ownership Fee Simple
SqFt Source Assessor
Security Features Smoke Detector
Horse Property N
Special Listing Condition Standard
Read Less Info
Want to know what your home might be worth? Contact us for a FREE valuation!

Our team is ready to help you sell your home for the highest possible price ASAP

Bought with Charles L Angle • Roger Fairbourn Real Estate
"My job is to find and attract mastery-based agents to the office, protect the culture, and make sure everyone is happy! "






