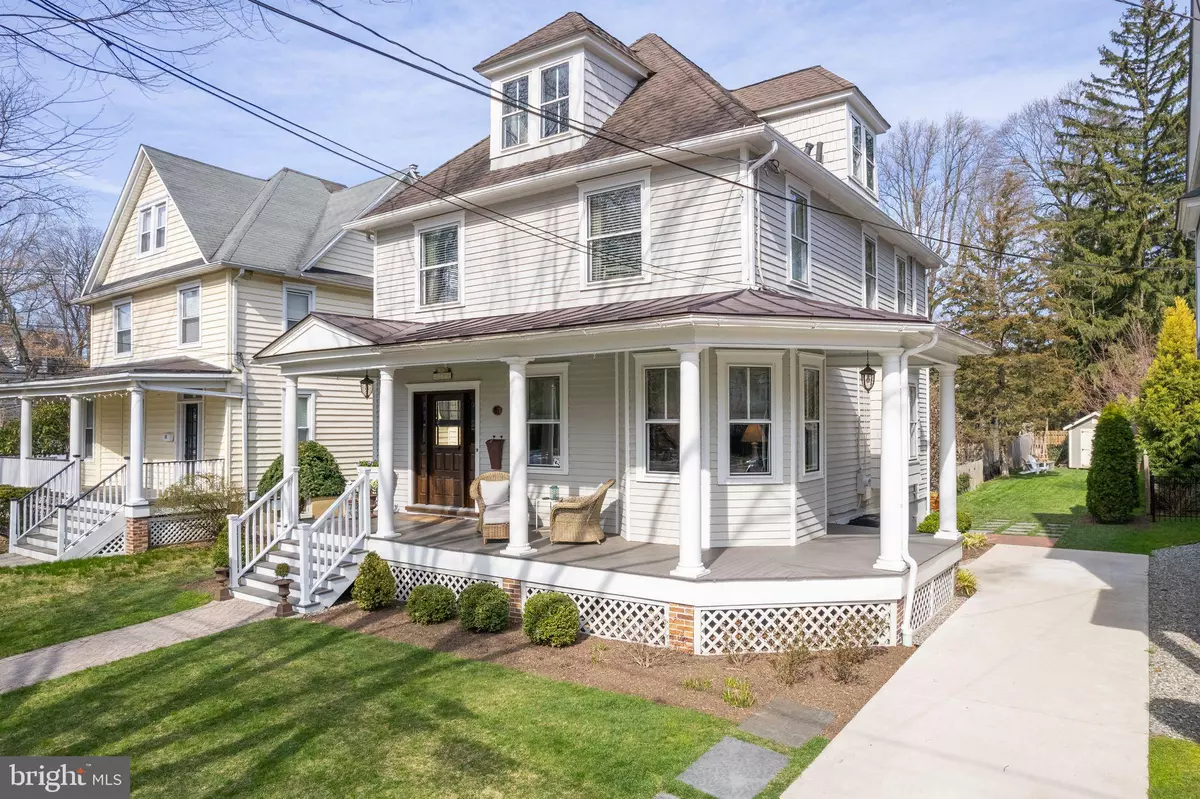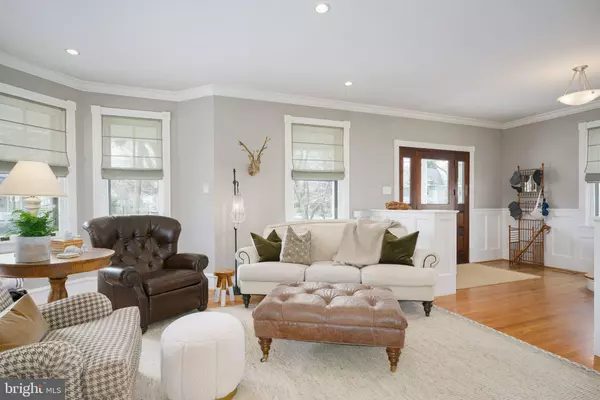$999,945
$949,000
5.4%For more information regarding the value of a property, please contact us for a free consultation.
5 Beds
3 Baths
2,300 SqFt
SOLD DATE : 05/29/2024
Key Details
Sold Price $999,945
Property Type Single Family Home
Sub Type Detached
Listing Status Sold
Purchase Type For Sale
Square Footage 2,300 sqft
Price per Sqft $434
Subdivision Elizabeth Haddon
MLS Listing ID NJCD2064354
Sold Date 05/29/24
Style Traditional
Bedrooms 5
Full Baths 2
Half Baths 1
HOA Y/N N
Abv Grd Liv Area 2,300
Originating Board BRIGHT
Year Built 1894
Annual Tax Amount $13,415
Tax Year 2023
Lot Size 7,524 Sqft
Acres 0.17
Lot Dimensions 44.00 x 171
Property Description
Beautifully updated American Four Square home in the heart of downtown Haddonfield!! This location is unparalleled just two blocks from downtown restaurants, shops, Patco train to Philadelphia, Farmer's Market and great weekend events. Starting with its classic, covered front porch and custom, polished mahogany front door, this home has it all and is absolutely turnkey. The kitchen is stunning with handcrafted Amish cabinets, white marble counter tops and stainless steel appliances. Peninsula seating for meals, built-in shelving for cookbooks and plenty of storage & prep space for the chef. Gorgeous dining room with a wall of custom millwork and a huge family room with tiled fireplace, tons of windows for great natural light and pristine wood floors with walnut inlay. The second floor boasts a primary suite with its own private bath- white, penny tile floor, designer chandelier and custom vanity. Two more spacious bedrooms with big closets and organizers share a neutral hall bath with off-white tile. The third floor has the 4th & 5th bedrooms (or a home office!). Brand-new laundry installed here too- or use the plumbing to add another full bath. Newer two-zone high-efficiency heat and air controlled by "Nest" thermostats and the water lines in the basement are new! Wonderful upgrades for this charming, vintage home. The backyard is great for entertaining with a new brick patio, bluestone flag stones, new shed and lovely landscaping. Desirable Elizabeth Haddon neighborhood, in the Blue Ribbon School District and just minutes from all the downtown fun. Can't beat the location, condition or value!!
Location
State NJ
County Camden
Area Haddonfield Boro (20417)
Zoning RES
Rooms
Other Rooms Living Room, Dining Room, Primary Bedroom, Bedroom 2, Bedroom 3, Bedroom 4, Bedroom 5, Kitchen, Foyer, Laundry, Mud Room, Bathroom 2, Primary Bathroom
Basement Connecting Stairway, Daylight, Partial, Interior Access, Windows
Interior
Interior Features Breakfast Area, Ceiling Fan(s), Combination Dining/Living, Crown Moldings, Double/Dual Staircase, Formal/Separate Dining Room, Kitchen - Eat-In, Kitchen - Gourmet, Primary Bath(s), Recessed Lighting, Tub Shower, Upgraded Countertops, Walk-in Closet(s), Window Treatments, Wood Floors
Hot Water Natural Gas
Heating Forced Air
Cooling Central A/C, Ceiling Fan(s)
Flooring Wood, Marble, Tile/Brick, Partially Carpeted
Fireplaces Number 1
Fireplaces Type Gas/Propane, Mantel(s)
Fireplace Y
Window Features Replacement
Heat Source Natural Gas
Laundry Upper Floor, Has Laundry, Basement
Exterior
Exterior Feature Brick, Patio(s), Porch(es)
Garage Spaces 3.0
Water Access N
Accessibility None
Porch Brick, Patio(s), Porch(es)
Total Parking Spaces 3
Garage N
Building
Lot Description Irregular, Landscaping
Story 3
Foundation Block
Sewer Public Sewer
Water Public
Architectural Style Traditional
Level or Stories 3
Additional Building Above Grade, Below Grade
New Construction N
Schools
Middle Schools Haddonfield
High Schools Haddonfield Memorial
School District Haddonfield Borough Public Schools
Others
Senior Community No
Tax ID 17-00117-00020
Ownership Fee Simple
SqFt Source Estimated
Special Listing Condition Standard
Read Less Info
Want to know what your home might be worth? Contact us for a FREE valuation!

Our team is ready to help you sell your home for the highest possible price ASAP

Bought with Jennifer Colahan McIlhenny • RE/MAX ONE Realty
"My job is to find and attract mastery-based agents to the office, protect the culture, and make sure everyone is happy! "






