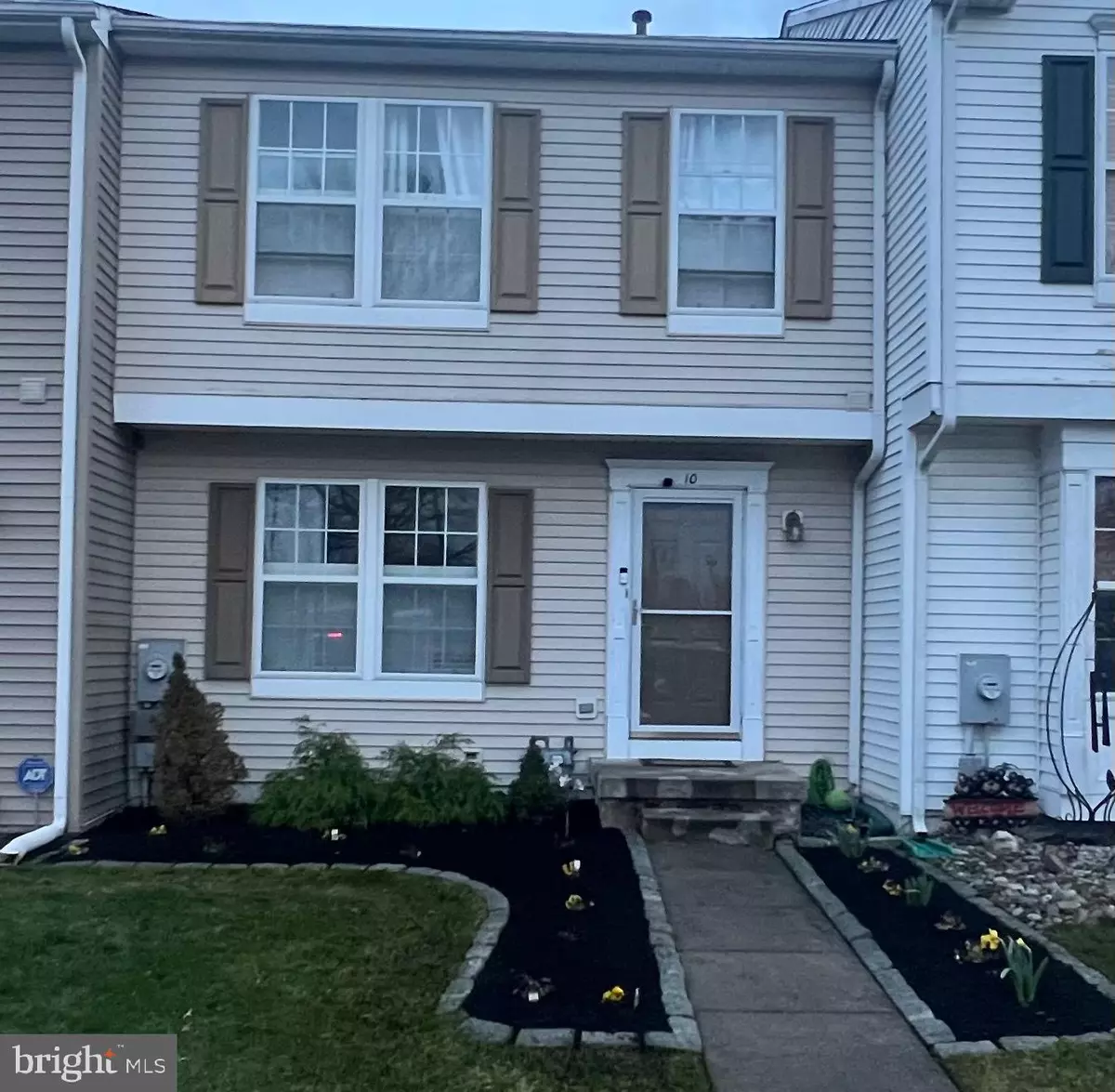$308,000
$299,999
2.7%For more information regarding the value of a property, please contact us for a free consultation.
3 Beds
3 Baths
1,320 SqFt
SOLD DATE : 05/29/2024
Key Details
Sold Price $308,000
Property Type Condo
Sub Type Condo/Co-op
Listing Status Sold
Purchase Type For Sale
Square Footage 1,320 sqft
Price per Sqft $233
Subdivision Glen Eagles
MLS Listing ID NJCD2061300
Sold Date 05/29/24
Style Colonial
Bedrooms 3
Full Baths 2
Half Baths 1
Condo Fees $208/ann
HOA Fees $113/qua
HOA Y/N Y
Abv Grd Liv Area 1,320
Originating Board BRIGHT
Year Built 1996
Annual Tax Amount $7,254
Tax Year 2022
Lot Size 2,139 Sqft
Acres 0.05
Lot Dimensions 20.00 x 107.00
Property Description
WELCOME to Glen Eagles in Valley Brook Community of Gloucester Township. This meticulously maintained home boats BRAND NEW ROOF with transferrable warranty! Freshly painted though out!
Sundrenched family room and ceramic flooring set the comfortable style of this lovely home. Take a walk onto your huge deck right off the kitchen space for additional living! You will be impressed with the water and wood views! Nature is right in your lovely back yard. Three Spacious bedrooms can be found on the upper level! The primary bedroom has an attached bathroom and spacious walk-in-closet! 2 additional bedrooms and another full bath accompany the 2nd floor space! As if you couldn't get enough, make your way down into the basement area to find an additional family room space! The full size windows, gas fireplace and walk out basement door make this space really special.
This home is located close to all major roadways, restaurants, shopping, including Premium Outlets, Valley Brook Gold Course, community pools, walking paths and sports fields!
Contingent on SELLERS finding Suitable Housing. *FINAL and BEST OFFERS to be sent by March 27th
Location
State NJ
County Camden
Area Gloucester Twp (20415)
Zoning R3
Rooms
Other Rooms Primary Bedroom, Bedroom 2, Bedroom 3, Kitchen, Family Room, Other, Utility Room, Bathroom 2, Primary Bathroom, Half Bath
Basement English, Daylight, Full, Fully Finished, Heated, Interior Access, Outside Entrance, Poured Concrete, Walkout Level, Windows, Workshop
Interior
Interior Features Attic, Carpet, Ceiling Fan(s), Chair Railings, Combination Kitchen/Dining, Family Room Off Kitchen, Floor Plan - Traditional, Kitchen - Eat-In, Tub Shower, Walk-in Closet(s), Other
Hot Water Natural Gas
Cooling Central A/C
Flooring Carpet, Ceramic Tile
Fireplaces Number 1
Fireplaces Type Mantel(s), Other
Equipment Built-In Microwave, Dryer - Gas, Exhaust Fan, Microwave, Range Hood, Stove, Washer
Furnishings No
Fireplace Y
Appliance Built-In Microwave, Dryer - Gas, Exhaust Fan, Microwave, Range Hood, Stove, Washer
Heat Source Natural Gas
Laundry Basement
Exterior
Parking On Site 2
Amenities Available Baseball Field, Basketball Courts, Golf Course, Golf Course Membership Available, Jog/Walk Path, Pool - Outdoor, Tennis Courts, Tot Lots/Playground
Water Access N
View Creek/Stream, Trees/Woods
Roof Type Architectural Shingle,Shingle
Accessibility None
Garage N
Building
Story 3
Foundation Concrete Perimeter
Sewer Public Sewer
Water Public
Architectural Style Colonial
Level or Stories 3
Additional Building Above Grade, Below Grade
New Construction N
Schools
Elementary Schools Loring-Flemming E.S.
Middle Schools Glen Landing M.S.
High Schools Highland H.S.
School District Gloucester Township Public Schools
Others
Pets Allowed Y
HOA Fee Include All Ground Fee,Common Area Maintenance,Lawn Care Rear,Lawn Maintenance,Road Maintenance,Snow Removal,Trash,Pool(s),Recreation Facility
Senior Community No
Tax ID 15-08009-00001 05
Ownership Fee Simple
SqFt Source Assessor
Acceptable Financing Cash, Conventional, FHA, VA
Horse Property N
Listing Terms Cash, Conventional, FHA, VA
Financing Cash,Conventional,FHA,VA
Special Listing Condition Standard
Pets Allowed No Pet Restrictions
Read Less Info
Want to know what your home might be worth? Contact us for a FREE valuation!

Our team is ready to help you sell your home for the highest possible price ASAP

Bought with Robert J Supino • Keller Williams Realty - Cherry Hill
"My job is to find and attract mastery-based agents to the office, protect the culture, and make sure everyone is happy! "






