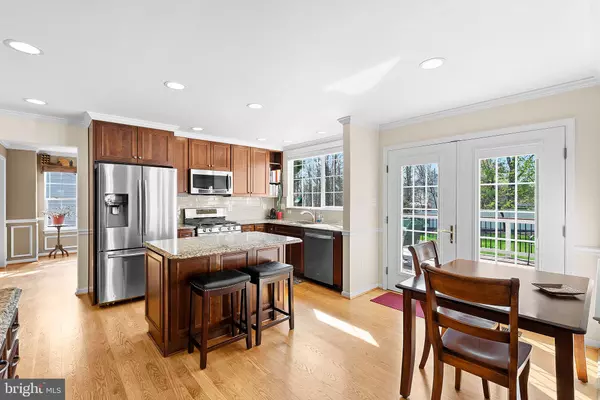$965,000
$898,898
7.4%For more information regarding the value of a property, please contact us for a free consultation.
4 Beds
4 Baths
2,815 SqFt
SOLD DATE : 05/30/2024
Key Details
Sold Price $965,000
Property Type Single Family Home
Sub Type Detached
Listing Status Sold
Purchase Type For Sale
Square Footage 2,815 sqft
Price per Sqft $342
Subdivision Belmont Greene
MLS Listing ID VALO2066428
Sold Date 05/30/24
Style Colonial
Bedrooms 4
Full Baths 3
Half Baths 1
HOA Fees $125/mo
HOA Y/N Y
Abv Grd Liv Area 2,081
Originating Board BRIGHT
Year Built 1998
Annual Tax Amount $6,444
Tax Year 2023
Lot Size 0.270 Acres
Acres 0.27
Property Description
**Stone Bridge HS | Trailside MS | Belmont Station ES** A true gem! This house has it all - fantastic location, Belmont Greene neighborhood, gorgeous lot, & a home that has been meticulously maintained and updated. So many recent upgrades in the last few years - New Basement Carpet & Driveway (2023), Updated Primary Bath (2022), Updated Hall Bath, New Water Heater, New Trex Deck (2020), New Vinyl Siding & Upstairs Carpet (2018), New Roof & New Furnace/HVAC (2017), Remodeled Kitchen, Solid Oak Hardwood Floors throughout the entire main level, & New Laundry Room (2016). Charming Curb Appeal with Welcoming Front Porch and Mature Landscaping. Welcoming Foyer Opens to the Living Room and Dining Room with Double & Triple Windows. Both rooms have Chair Rail, Crown Moulding, and Hardwood Floors. The Kitchen has been updated with 42” Cabinets, Quartz Countertops, Undermount Sink, & Stainless Steel Appliances (Built-In Microwave, Gas Stove/Oven, French Door Refrigerator). The Sunny Breakfast Nook has French Doors to the Trex Deck. The Spacious Extended Family Room Adjoins the Kitchen and has a Gas Fireplace, Hardwood Floors, and Crown Moulding. A Powder Room & Mudroom Complete the Main Level. Upstairs is a Great Primary Suite with Vaulted Ceiling, Ceiling Fan, Spacious Walk-In Closet, and Updated Primary Bath. This Neutral Space has a Double Vanity, Soaking Tub, and Separate Shower. Three Additional Bedrooms are Upstairs as well as an Updated Hall Bath with Double Vanity. The Finished Basement is the Perfect Extra Space! Rec Room with Surround Sound System & Movie Lights, Wet Bar, Full Bath, and Separate Laundry Room with Utility Sink & Cabinetry. Enjoy the Fantastic Trex Deck Overlooking the Fenced Backyard. The Front & Side Yards have an Inground Sprinkler System and there are 2 Valve Junctions in the backyard so sprinklers can be installed in the future. Wonderful community amenities - walking/jogging trails, tennis courts, community pool, etc. Convenient location close to schools, shopping, community amenities, toll road, metro & more!
Location
State VA
County Loudoun
Zoning PDH3
Direction North
Rooms
Other Rooms Living Room, Dining Room, Primary Bedroom, Bedroom 2, Bedroom 3, Bedroom 4, Kitchen, Family Room, Foyer, Breakfast Room, Laundry, Mud Room, Recreation Room, Storage Room, Primary Bathroom, Full Bath, Half Bath
Basement Full, Fully Finished, Interior Access
Interior
Interior Features Family Room Off Kitchen, Breakfast Area, Kitchen - Island, Kitchen - Table Space, Dining Area, Window Treatments, Primary Bath(s), Floor Plan - Traditional, Carpet, Ceiling Fan(s), Chair Railings, Crown Moldings, Formal/Separate Dining Room, Upgraded Countertops, Wainscotting, Walk-in Closet(s), Wood Floors
Hot Water Natural Gas
Heating Forced Air
Cooling Ceiling Fan(s), Central A/C
Flooring Carpet, Ceramic Tile, Hardwood
Fireplaces Number 1
Fireplaces Type Mantel(s), Screen, Gas/Propane
Equipment Dishwasher, Disposal, Dryer, Exhaust Fan, Icemaker, Oven - Double, Refrigerator, Washer, Oven/Range - Gas
Furnishings No
Fireplace Y
Appliance Dishwasher, Disposal, Dryer, Exhaust Fan, Icemaker, Oven - Double, Refrigerator, Washer, Oven/Range - Gas
Heat Source Natural Gas
Laundry Basement, Dryer In Unit, Washer In Unit
Exterior
Exterior Feature Deck(s), Porch(es)
Parking Features Garage - Front Entry, Garage Door Opener
Garage Spaces 4.0
Fence Wood
Utilities Available Cable TV Available
Amenities Available Basketball Courts, Bike Trail, Common Grounds, Community Center, Jog/Walk Path, Pool - Outdoor, Pool Mem Avail, Tennis Courts, Tot Lots/Playground
Water Access N
View Garden/Lawn
Roof Type Shingle,Asphalt
Accessibility None
Porch Deck(s), Porch(es)
Attached Garage 2
Total Parking Spaces 4
Garage Y
Building
Lot Description Front Yard, Landscaping, Rear Yard, SideYard(s)
Story 3
Foundation Concrete Perimeter
Sewer Public Sewer
Water Public
Architectural Style Colonial
Level or Stories 3
Additional Building Above Grade, Below Grade
Structure Type Cathedral Ceilings
New Construction N
Schools
Elementary Schools Belmont Station
Middle Schools Trailside
High Schools Stone Bridge
School District Loudoun County Public Schools
Others
HOA Fee Include Common Area Maintenance,Management,Pool(s),Road Maintenance,Snow Removal,Trash
Senior Community No
Tax ID 153397148000
Ownership Fee Simple
SqFt Source Assessor
Security Features Smoke Detector
Special Listing Condition Standard
Read Less Info
Want to know what your home might be worth? Contact us for a FREE valuation!

Our team is ready to help you sell your home for the highest possible price ASAP

Bought with Andrew C Boone • Long & Foster Real Estate, Inc.
"My job is to find and attract mastery-based agents to the office, protect the culture, and make sure everyone is happy! "






