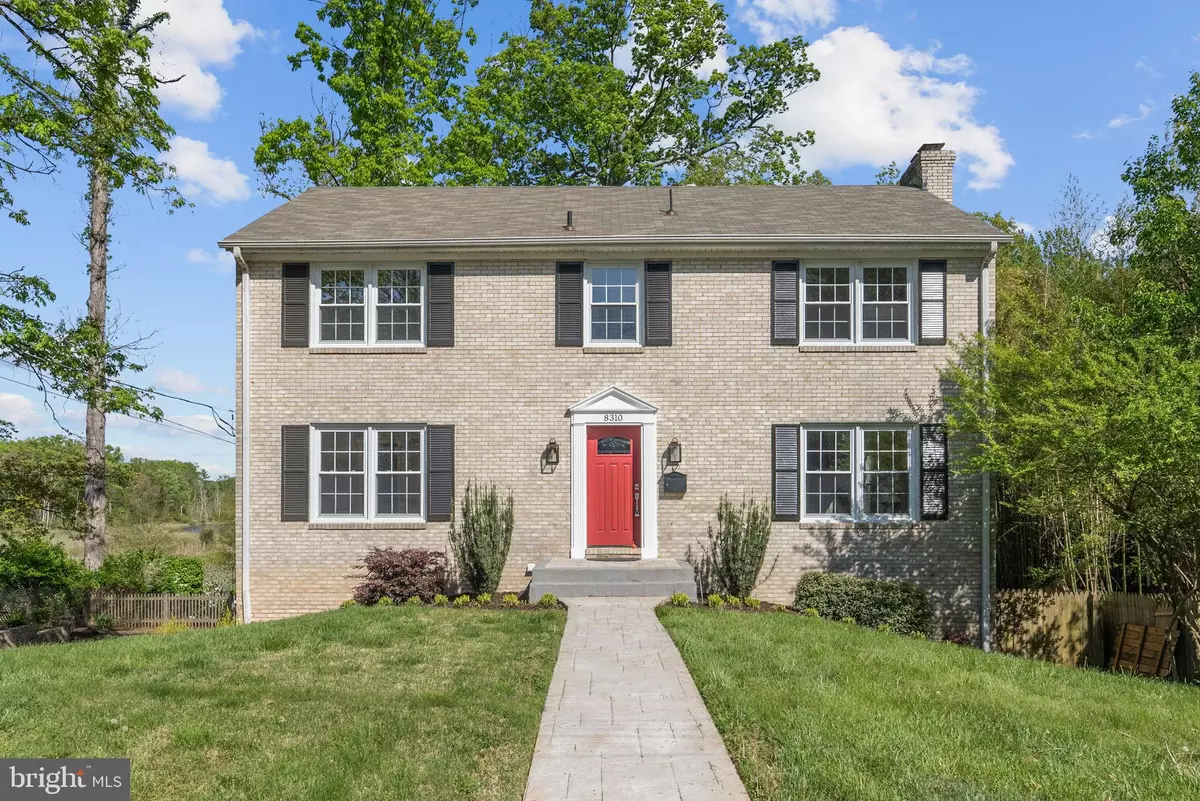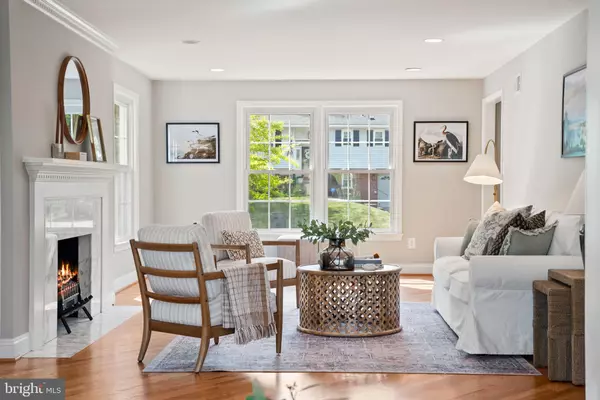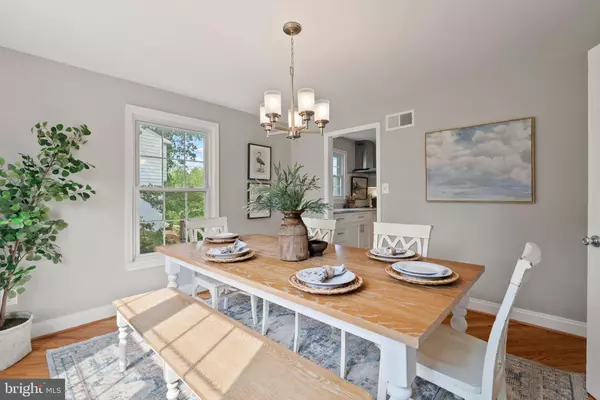$1,170,000
$1,250,000
6.4%For more information regarding the value of a property, please contact us for a free consultation.
4 Beds
5 Baths
2,579 SqFt
SOLD DATE : 05/31/2024
Key Details
Sold Price $1,170,000
Property Type Single Family Home
Sub Type Detached
Listing Status Sold
Purchase Type For Sale
Square Footage 2,579 sqft
Price per Sqft $453
Subdivision Riverside Estates
MLS Listing ID VAFX2175690
Sold Date 05/31/24
Style Colonial
Bedrooms 4
Full Baths 3
Half Baths 2
HOA Y/N N
Abv Grd Liv Area 2,236
Originating Board BRIGHT
Year Built 1966
Annual Tax Amount $10,975
Tax Year 2023
Lot Size 0.261 Acres
Acres 0.26
Property Description
A phenomenal property, even the Builder's Choice lot when originally built, offers incredible water views of Little Hunting Creek. Large fenced backyard with a private dock to enjoy. Pristine hardwood floors. Gourmet kitchen, completely remodeled in 2020, with all the bells and whistles. Formal living room with a wood-burning fireplace. The fabulous sunroom is the perfect space to sip your morning coffee or relax with a good book while taking in the tranquil water views. Upper level with four spacious bedrooms. Primary with double closets and a renovated ensuite bath. The finished lower level is a versatile and unique space to make your own that offers a kitchenette (renovated in 2020), and a full bath; this is the perfect space for entertaining/relaxing, and with the private entrance, this can become the ideal guest/au-pair suite! Extraordinary amount of storage throughout. Oversized 2 car garage and a long driveway. The garage offers a half bath and "shop-sink", both added in 2020. This home was meticulously designed and renovated and guaranteed to check all your boxes and more. *Whole house generator installed in 2023.*
Location
State VA
County Fairfax
Zoning 130
Rooms
Other Rooms Living Room, Dining Room, Primary Bedroom, Bedroom 2, Bedroom 3, Bedroom 4, Kitchen, Game Room, Family Room, Foyer, Breakfast Room, Sun/Florida Room, Mud Room, Primary Bathroom, Full Bath
Basement Outside Entrance, Fully Finished, Daylight, Full, Walkout Level, Windows, Workshop, Space For Rooms, Rear Entrance, Improved, Heated, Garage Access
Interior
Interior Features Attic, Kitchen - Gourmet, Breakfast Area, Primary Bath(s), Built-Ins, Upgraded Countertops, Window Treatments, Wood Floors, Floor Plan - Traditional, Dining Area, Formal/Separate Dining Room, Kitchen - Eat-In, Kitchen - Table Space, Kitchenette, Pantry, Recessed Lighting
Hot Water Natural Gas
Heating Forced Air
Cooling Central A/C
Fireplaces Number 1
Fireplaces Type Mantel(s), Wood
Equipment Disposal, Dryer - Front Loading, ENERGY STAR Refrigerator, Exhaust Fan, Microwave, Oven/Range - Electric, Range Hood, Washer - Front Loading, Water Heater
Fireplace Y
Appliance Disposal, Dryer - Front Loading, ENERGY STAR Refrigerator, Exhaust Fan, Microwave, Oven/Range - Electric, Range Hood, Washer - Front Loading, Water Heater
Heat Source Natural Gas
Laundry Has Laundry
Exterior
Exterior Feature Deck(s), Screened, Patio(s)
Parking Features Garage - Side Entry, Oversized, Inside Access
Garage Spaces 6.0
Fence Rear
Waterfront Description Private Dock Site
Water Access Y
Water Access Desc Canoe/Kayak
View Water, Scenic Vista
Roof Type Asphalt
Accessibility None
Porch Deck(s), Screened, Patio(s)
Attached Garage 2
Total Parking Spaces 6
Garage Y
Building
Lot Description Backs to Trees, Landscaping, Rear Yard
Story 3
Foundation Permanent
Sewer Public Sewer
Water Public
Architectural Style Colonial
Level or Stories 3
Additional Building Above Grade, Below Grade
Structure Type Dry Wall
New Construction N
Schools
Elementary Schools Riverside
Middle Schools Whitman
High Schools Mount Vernon
School District Fairfax County Public Schools
Others
Senior Community No
Tax ID 1023 13 0168
Ownership Fee Simple
SqFt Source Assessor
Special Listing Condition Standard
Read Less Info
Want to know what your home might be worth? Contact us for a FREE valuation!

Our team is ready to help you sell your home for the highest possible price ASAP

Bought with Kathy Worek • RE/MAX Gateway, LLC
"My job is to find and attract mastery-based agents to the office, protect the culture, and make sure everyone is happy! "






