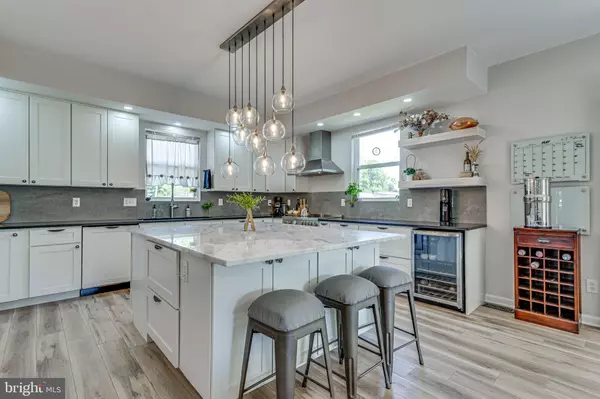$655,000
$609,700
7.4%For more information regarding the value of a property, please contact us for a free consultation.
4 Beds
4 Baths
3,772 SqFt
SOLD DATE : 05/31/2024
Key Details
Sold Price $655,000
Property Type Single Family Home
Sub Type Detached
Listing Status Sold
Purchase Type For Sale
Square Footage 3,772 sqft
Price per Sqft $173
Subdivision None Available
MLS Listing ID MDCA2015366
Sold Date 05/31/24
Style Colonial
Bedrooms 4
Full Baths 3
Half Baths 1
HOA Y/N N
Abv Grd Liv Area 2,872
Originating Board BRIGHT
Year Built 1930
Annual Tax Amount $5,651
Tax Year 2024
Lot Size 5,625 Sqft
Acres 0.13
Property Description
Welcome to this beautifully crafted 4-bedroom, 3.5-bathroom gem located in the sought-after North Beach community! This corner lot boasts approximately 3,772 square feet of living space, accentuated by a state-of-the-art gourmet kitchen featuring a sizable 80x60 kitchen island with exquisite quartzite countertops, top-of-the-line Viking appliances, and an Italian Bertazzoni stove, all complemented by luxurious leathered granite countertops. Comfort meets sophistication with luxury vinyl plank flooring throughout and indulge in the comfort of the spacious bedrooms! Main floor study can easily be a 5th bedroom if needed. The allure extends outdoors with three inviting decks that overlook the backyard!
You will have a fully finished basement with a craft area and the convenience of an attached garage. Step outside to your own private oasis where fruit and vegetable gardens await, promising a serene retreat just a stone's throw from the beach, shopping, restaurants, boardwalk, seasonal farmers market, new library, and so much more!
Location
State MD
County Calvert
Zoning RESIDENTIAL
Rooms
Other Rooms Living Room, Dining Room, Primary Bedroom, Bedroom 2, Bedroom 3, Bedroom 4, Kitchen, Family Room, Study, Laundry, Recreation Room
Basement Connecting Stairway, Fully Finished, Garage Access, Heated, Interior Access, Outside Entrance
Interior
Interior Features Upgraded Countertops, Walk-in Closet(s), Combination Kitchen/Living, Kitchen - Gourmet
Hot Water Electric
Heating Heat Pump(s)
Cooling Heat Pump(s), Central A/C
Equipment Stainless Steel Appliances, Refrigerator, Stove, Microwave, Dishwasher, Dryer, Washer
Fireplace N
Appliance Stainless Steel Appliances, Refrigerator, Stove, Microwave, Dishwasher, Dryer, Washer
Heat Source Electric
Laundry Main Floor
Exterior
Exterior Feature Deck(s)
Parking Features Garage - Side Entry, Inside Access
Garage Spaces 1.0
Water Access Y
Water Access Desc Canoe/Kayak,Fishing Allowed,Public Access,Public Beach,Swimming Allowed,Waterski/Wakeboard,Boat - Powered
Roof Type Shingle
Accessibility None
Porch Deck(s)
Attached Garage 1
Total Parking Spaces 1
Garage Y
Building
Story 2.5
Foundation Permanent
Sewer Public Sewer
Water Public
Architectural Style Colonial
Level or Stories 2.5
Additional Building Above Grade, Below Grade
Structure Type Dry Wall
New Construction N
Schools
Elementary Schools Windy Hill
Middle Schools Windy Hill
High Schools Northern
School District Calvert County Public Schools
Others
Senior Community No
Tax ID 0503054691
Ownership Fee Simple
SqFt Source Assessor
Special Listing Condition Standard
Read Less Info
Want to know what your home might be worth? Contact us for a FREE valuation!

Our team is ready to help you sell your home for the highest possible price ASAP

Bought with Haley Lynn Taylor • RE/MAX One
"My job is to find and attract mastery-based agents to the office, protect the culture, and make sure everyone is happy! "






