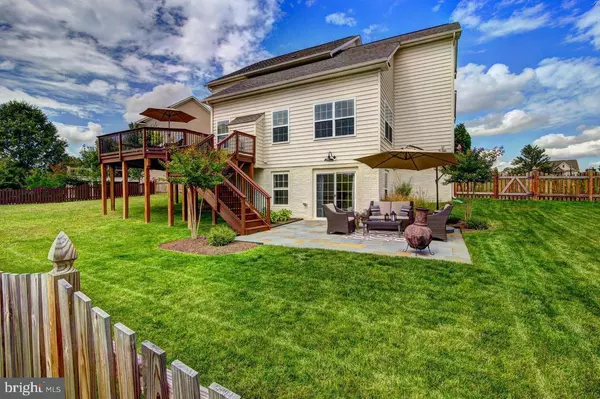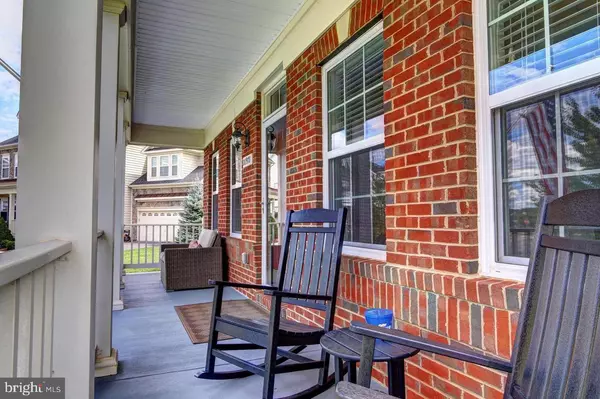$1,075,000
$1,050,000
2.4%For more information regarding the value of a property, please contact us for a free consultation.
4 Beds
4 Baths
3,790 SqFt
SOLD DATE : 05/31/2024
Key Details
Sold Price $1,075,000
Property Type Single Family Home
Sub Type Detached
Listing Status Sold
Purchase Type For Sale
Square Footage 3,790 sqft
Price per Sqft $283
Subdivision Martin'S Chase
MLS Listing ID VALO2065918
Sold Date 05/31/24
Style Colonial
Bedrooms 4
Full Baths 3
Half Baths 1
HOA Fees $150/mo
HOA Y/N Y
Abv Grd Liv Area 2,724
Originating Board BRIGHT
Year Built 2010
Annual Tax Amount $7,667
Tax Year 2023
Lot Size 10,454 Sqft
Acres 0.24
Property Description
Back On The Market Due To Buyer Financing From A Sight Unseen Offer. DOUBLE OPEN HOUSE THIS WEEKEND!! Look At The Curb Appeal On This Charming 4,000 Plus Sq Ft Red Brick Front Home With Porch And Immaculate Landscaping Located Next To Brambleton Inside Sought After Martin's Chase. Enjoy Relaxing On The Huge Deck And Patio Backing To Green Space And Trees With No Homes Directly Behind You So You Have Common Area To Use Beyond The Big Fenced Yard. Kitchen Cabinets Have Been Updated To A Lighter Color Opening Up the Kitchen With Stainless Steel Appliances And Granite Countertops. Recessed Lighting Throughout, Built-In Shelves In The Study Room, Crown Molding Throughout And Wainscotting Wall Molding In Dining Area. This Stunning 4 Bedroom, 3.5 Bath Single Family Home With A Fully Finished Basement Including A Full Bath, A Storage Room And A Recently Added Bonus Room Which Could Be Used As A Bedroom Won't Last!
Location
State VA
County Loudoun
Zoning PDRV
Rooms
Basement Daylight, Partial, Full, Fully Finished, Improved, Rear Entrance, Walkout Level, Windows
Interior
Hot Water Natural Gas
Heating Forced Air
Cooling Central A/C
Fireplaces Number 1
Equipment Built-In Microwave, Cooktop, Dishwasher, Disposal, Dryer, Exhaust Fan, Icemaker, Oven - Wall, Oven - Single, Stainless Steel Appliances, Washer, Water Dispenser
Fireplace Y
Appliance Built-In Microwave, Cooktop, Dishwasher, Disposal, Dryer, Exhaust Fan, Icemaker, Oven - Wall, Oven - Single, Stainless Steel Appliances, Washer, Water Dispenser
Heat Source Natural Gas
Exterior
Parking Features Garage - Front Entry, Garage Door Opener
Garage Spaces 2.0
Amenities Available Club House, Pool - Outdoor, Swimming Pool, Jog/Walk Path, Bike Trail, Tot Lots/Playground
Water Access N
Accessibility None
Attached Garage 2
Total Parking Spaces 2
Garage Y
Building
Story 3
Foundation Permanent
Sewer Public Sewer
Water Public
Architectural Style Colonial
Level or Stories 3
Additional Building Above Grade, Below Grade
New Construction N
Schools
School District Loudoun County Public Schools
Others
HOA Fee Include Common Area Maintenance,Pool(s),Reserve Funds,Snow Removal,Trash
Senior Community No
Tax ID 197161102000
Ownership Fee Simple
SqFt Source Assessor
Special Listing Condition Standard
Read Less Info
Want to know what your home might be worth? Contact us for a FREE valuation!

Our team is ready to help you sell your home for the highest possible price ASAP

Bought with Kamal Kumar Vala • Maram Realty, LLC

"My job is to find and attract mastery-based agents to the office, protect the culture, and make sure everyone is happy! "






