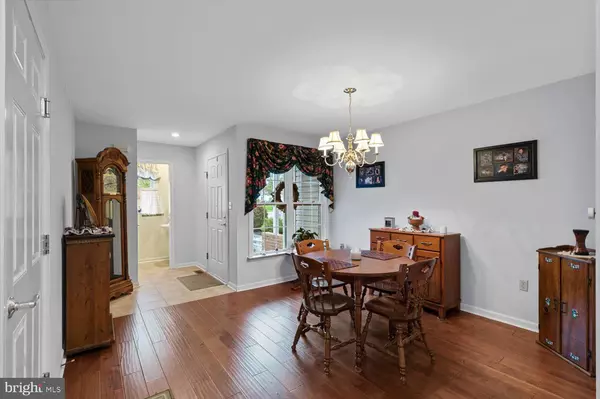$315,000
$324,900
3.0%For more information regarding the value of a property, please contact us for a free consultation.
3 Beds
3 Baths
1,839 SqFt
SOLD DATE : 06/04/2024
Key Details
Sold Price $315,000
Property Type Townhouse
Sub Type Interior Row/Townhouse
Listing Status Sold
Purchase Type For Sale
Square Footage 1,839 sqft
Price per Sqft $171
Subdivision Brynfield
MLS Listing ID PADA2033010
Sold Date 06/04/24
Style Traditional,Other
Bedrooms 3
Full Baths 2
Half Baths 1
HOA Fees $94/mo
HOA Y/N Y
Abv Grd Liv Area 1,839
Originating Board BRIGHT
Year Built 2001
Annual Tax Amount $3,671
Tax Year 2022
Lot Size 3,049 Sqft
Acres 0.07
Property Description
First Floor Primary Bedroom and Bathroom with Walk in Closet! Welcome home to this well maintained home in the highly sought after Brynfield neighborhood. Step inside the front door of your new townhome into the dining area and a half bath featuring a pocket door. Just several steps away you will find a large kitchen area with granite countertops with an open floor plan and skylights overhead of the spacious living room. Tons of natural light shines in through the sliding glass doors leading to your backyard deck with a walking trail only feet away. Off of the living room is your spacious primary bedroom with walk in closet, skylights, and a vaulted ceiling. The primary bathroom boasts a double vanity sink, separate room for toilet, and the washer and dryer. Upstairs you will find a loft area overlooking the living room below and 2 additional bedrooms, bathroom, and additional walk in closet. Tons of closet space as well as a large unfinished basement allows for additional storage! Dishwasher and bathroom exhaust fan are inoperable. Professional photos to be added 4/18/24.
Location
State PA
County Dauphin
Area West Hanover Twp (14068)
Zoning RESIDENTIAL R-3
Rooms
Other Rooms Living Room, Dining Room, Primary Bedroom, Bedroom 2, Kitchen, Basement, Bedroom 1, Loft, Bathroom 1, Primary Bathroom, Half Bath
Basement Poured Concrete, Shelving, Unfinished
Main Level Bedrooms 1
Interior
Interior Features Attic, Carpet, Ceiling Fan(s), Combination Kitchen/Dining, Combination Kitchen/Living, Dining Area, Entry Level Bedroom, Primary Bath(s), Skylight(s), Walk-in Closet(s)
Hot Water Natural Gas
Cooling Central A/C
Equipment Built-In Microwave, Dishwasher, Disposal, Dryer - Electric, Oven/Range - Electric
Fireplace N
Appliance Built-In Microwave, Dishwasher, Disposal, Dryer - Electric, Oven/Range - Electric
Heat Source Natural Gas
Laundry Has Laundry, Main Floor
Exterior
Parking Features Garage - Front Entry, Garage Door Opener
Garage Spaces 3.0
Water Access N
Accessibility None
Attached Garage 1
Total Parking Spaces 3
Garage Y
Building
Story 3
Foundation Other
Sewer Public Sewer
Water Public
Architectural Style Traditional, Other
Level or Stories 3
Additional Building Above Grade, Below Grade
New Construction N
Schools
High Schools Central Dauphin
School District Central Dauphin
Others
HOA Fee Include Snow Removal,Lawn Maintenance,Common Area Maintenance
Senior Community No
Tax ID 68-047-046-000-0000
Ownership Fee Simple
SqFt Source Assessor
Acceptable Financing Cash, Conventional
Listing Terms Cash, Conventional
Financing Cash,Conventional
Special Listing Condition Standard
Read Less Info
Want to know what your home might be worth? Contact us for a FREE valuation!

Our team is ready to help you sell your home for the highest possible price ASAP

Bought with NICHOLAS BARTONE • Joy Daniels Real Estate Group, Ltd

"My job is to find and attract mastery-based agents to the office, protect the culture, and make sure everyone is happy! "






