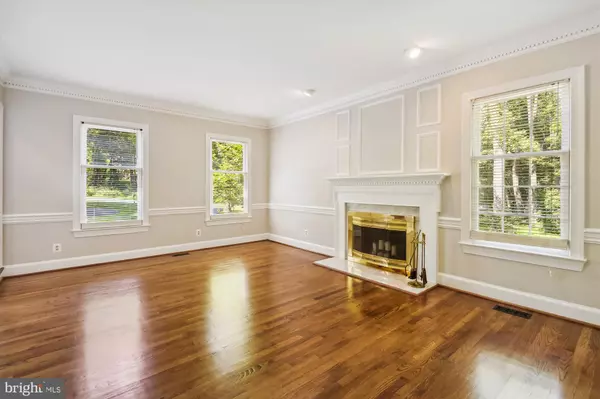$1,406,000
$1,300,000
8.2%For more information regarding the value of a property, please contact us for a free consultation.
4 Beds
4 Baths
3,222 SqFt
SOLD DATE : 06/04/2024
Key Details
Sold Price $1,406,000
Property Type Single Family Home
Sub Type Detached
Listing Status Sold
Purchase Type For Sale
Square Footage 3,222 sqft
Price per Sqft $436
Subdivision Wendover
MLS Listing ID VAFX2166806
Sold Date 06/04/24
Style Colonial
Bedrooms 4
Full Baths 3
Half Baths 1
HOA Y/N N
Abv Grd Liv Area 3,222
Originating Board BRIGHT
Year Built 1982
Annual Tax Amount $15,938
Tax Year 2024
Lot Size 1.837 Acres
Acres 1.84
Property Description
SPACIOUS 4BR/3.5BA Colonial located in exclusive Wendover on a quiet court! This charming home is nestled on a private 1.8 acre treed lot with side loading garage and semi circular driveway. Inviting two story entry foyer with curved stair case leads to large entertainment rooms and main level den with ample moldings. The white kitchen includes a breakfast area and is adjacent to the family room with random width hardwood pegged floors, raised hearth brick fireplace and wet bar. The updated deck '22 leads to a fenced back yard with Beautiful Treed Views...look for the neighborhood deer. The Opulent Primary Suite boasts two walk-in closets and a large sitting room. Additional amenities include a Princess suite, two wood burning fireplaces, main level laundry room and plenty of closet space. In 2022 the interior and exterior trim were painted, hardwood floors refinished and new plush carpeting installed. There is a HUGE unfinished walkout basement! Updated 2 zone gas HVAC '23 and heat pump '21, architectural shingled roof '10, repaved asphalt driveway '24, windows as-is. The kitchen & bathrooms may be redesigned to your own personal flair; 2024 tax assessment $1, 412,310. Excellent Schools, Madison/Thoreau/Flint Hill Pyramid! Minutes to Vienna, Oakton and Reston shopping & Metro Stations! Wonderful current tenant would like to stay on but not required. Property is nicely furnished with tenants furnishings, photos were taken when property was vacant.
Location
State VA
County Fairfax
Zoning 100
Rooms
Other Rooms Living Room, Dining Room, Primary Bedroom, Sitting Room, Bedroom 2, Bedroom 3, Bedroom 4, Kitchen, Family Room, Basement, Library, Foyer, Breakfast Room, Laundry
Basement Full, Unfinished, Walkout Level, Side Entrance
Interior
Interior Features Attic, Dining Area, Kitchen - Eat-In, Primary Bath(s), Window Treatments, Wet/Dry Bar, Wood Floors, Floor Plan - Traditional, Breakfast Area, Chair Railings, Crown Moldings, Curved Staircase, Formal/Separate Dining Room, Bathroom - Tub Shower, Bathroom - Stall Shower, Walk-in Closet(s)
Hot Water Natural Gas
Heating Forced Air, Heat Pump(s)
Cooling Central A/C
Flooring Carpet, Hardwood, Luxury Vinyl Plank, Tile/Brick
Fireplaces Number 2
Fireplaces Type Fireplace - Glass Doors, Mantel(s), Wood, Brick
Equipment Cooktop, Dishwasher, Disposal, Dryer, Oven - Double, Oven - Wall, Refrigerator, Washer, Icemaker, Microwave, Oven/Range - Electric
Fireplace Y
Window Features Double Pane
Appliance Cooktop, Dishwasher, Disposal, Dryer, Oven - Double, Oven - Wall, Refrigerator, Washer, Icemaker, Microwave, Oven/Range - Electric
Heat Source Natural Gas, Electric
Laundry Main Floor, Washer In Unit, Dryer In Unit
Exterior
Exterior Feature Deck(s)
Parking Features Garage Door Opener, Garage - Side Entry
Garage Spaces 2.0
Fence Rear
Water Access N
View Trees/Woods
Roof Type Asphalt
Accessibility None
Porch Deck(s)
Attached Garage 2
Total Parking Spaces 2
Garage Y
Building
Lot Description Partly Wooded, Backs to Trees, Cul-de-sac
Story 3
Foundation Block
Sewer Septic = # of BR
Water Public
Architectural Style Colonial
Level or Stories 3
Additional Building Above Grade, Below Grade
Structure Type Dry Wall,2 Story Ceilings
New Construction N
Schools
Elementary Schools Flint Hill
Middle Schools Thoreau
High Schools Madison
School District Fairfax County Public Schools
Others
Senior Community No
Tax ID 0274 10 0020
Ownership Fee Simple
SqFt Source Assessor
Special Listing Condition Standard
Read Less Info
Want to know what your home might be worth? Contact us for a FREE valuation!

Our team is ready to help you sell your home for the highest possible price ASAP

Bought with Sharon R Hayman • TTR Sotheby's International Realty
"My job is to find and attract mastery-based agents to the office, protect the culture, and make sure everyone is happy! "






