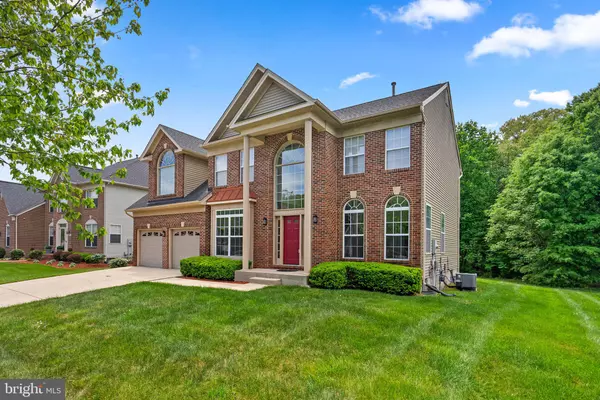$705,000
$705,000
For more information regarding the value of a property, please contact us for a free consultation.
4 Beds
4 Baths
4,086 SqFt
SOLD DATE : 06/06/2024
Key Details
Sold Price $705,000
Property Type Single Family Home
Sub Type Detached
Listing Status Sold
Purchase Type For Sale
Square Footage 4,086 sqft
Price per Sqft $172
Subdivision Steeds Grant-Plat 1>
MLS Listing ID MDPG2110648
Sold Date 06/06/24
Style Colonial
Bedrooms 4
Full Baths 3
Half Baths 1
HOA Fees $100/mo
HOA Y/N Y
Abv Grd Liv Area 3,086
Originating Board BRIGHT
Year Built 1997
Annual Tax Amount $5,703
Tax Year 2024
Lot Size 0.311 Acres
Acres 0.31
Property Description
This exceptional 4-bedroom, 3.5-bathroom residence is a true gem in every way. Recently painted and meticulously maintained, this home exudes a fresh and inviting ambiance from the moment you step inside. The thoughtful updates and renovations throughout make this property a standout in the market.
The heart of the home boasts a beautifully updated gourmet kitchen that will delight the culinary enthusiast in you. Revel in the elegance of new countertops, contemporary lighting fixtures, and stainless-steel appliances, including a brand new wall oven. The kitchen's island offers ample space for meal preparation and casual dining, creating the perfect gathering spot.
The spacious two-story great room is a focal point, with stunning atrium windows that bathe the room in natural light. Cozy up by the fireplace on chilly evenings, creating memories that will last a lifetime.
The primary bedroom is a true retreat, featuring vaulted ceilings, luxurious hardwood flooring, and an attached mirrored headboard that adds a touch of sophistication. A walk-in closet provides ample storage, while the en suite bathroom offers a spa-like experience with a soaking tub, dual vanities, and a separate shower.
Additional highlights of this remarkable home include recently buffed and lacquered hardwood floors that add warmth and elegance, new carpet for comfort, and updated bathrooms with modern fixtures.
For those who love to entertain, the finished basement offers a generously sized recreation room, perfect for game nights, movie marathons, or creating your own home gym. An additional bonus room provides versatility, whether you desire a home office, hobby space, or guest quarters.
Step outside to your private oasis—a backyard that provides the perfect setting for outdoor gatherings, barbecues, or simply basking in the sun.
Conveniently located near National Harbor, 495, shopping, and entertainment, this residence offers both a tranquil escape and easy access to everything you need.
Don't miss your chance to own this captivating property. Schedule a showing today and experience the beauty and comfort of 4111 Steeds Grant Way for yourself!
Location
State MD
County Prince Georges
Zoning RR
Rooms
Other Rooms Living Room, Dining Room, Primary Bedroom, Sitting Room, Bedroom 2, Bedroom 3, Bedroom 4, Kitchen, Foyer, Exercise Room, Great Room, Other, Office, Recreation Room, Storage Room, Media Room, Primary Bathroom, Full Bath, Half Bath
Basement Other
Interior
Interior Features Breakfast Area, Carpet, Combination Kitchen/Living, Family Room Off Kitchen, Kitchen - Island, Kitchen - Table Space, Primary Bath(s), Recessed Lighting, Soaking Tub, Stall Shower, Tub Shower, Walk-in Closet(s), Wood Floors
Hot Water Natural Gas
Heating Heat Pump(s)
Cooling Central A/C
Flooring Hardwood
Fireplaces Number 1
Equipment Washer, Dryer, Cooktop, Dishwasher, Disposal, Oven - Wall
Fireplace Y
Window Features Atrium
Appliance Washer, Dryer, Cooktop, Dishwasher, Disposal, Oven - Wall
Heat Source Natural Gas
Laundry Main Floor, Hookup
Exterior
Parking Features Garage - Front Entry, Garage Door Opener, Inside Access
Garage Spaces 4.0
Water Access N
Accessibility None
Attached Garage 2
Total Parking Spaces 4
Garage Y
Building
Story 3
Foundation Other
Sewer Public Sewer
Water Public
Architectural Style Colonial
Level or Stories 3
Additional Building Above Grade, Below Grade
Structure Type 2 Story Ceilings
New Construction N
Schools
School District Prince George'S County Public Schools
Others
HOA Fee Include Common Area Maintenance
Senior Community No
Tax ID 17052925279
Ownership Fee Simple
SqFt Source Assessor
Acceptable Financing Cash, Conventional, FHA, VA
Listing Terms Cash, Conventional, FHA, VA
Financing Cash,Conventional,FHA,VA
Special Listing Condition Standard
Read Less Info
Want to know what your home might be worth? Contact us for a FREE valuation!

Our team is ready to help you sell your home for the highest possible price ASAP

Bought with Priyadarshini Persaud • The Home Team Realty Group, LLC

"My job is to find and attract mastery-based agents to the office, protect the culture, and make sure everyone is happy! "






