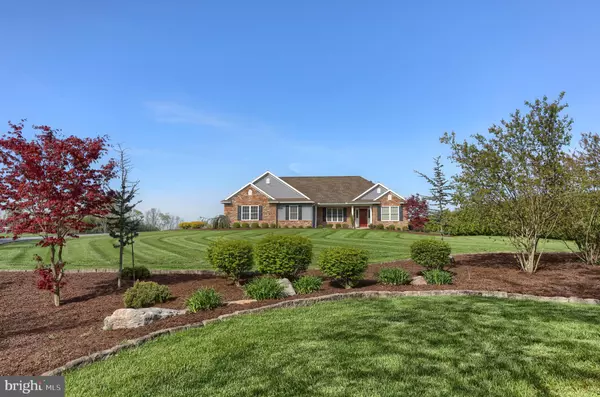$685,000
$697,900
1.8%For more information regarding the value of a property, please contact us for a free consultation.
3 Beds
2 Baths
2,360 SqFt
SOLD DATE : 06/10/2024
Key Details
Sold Price $685,000
Property Type Single Family Home
Sub Type Detached
Listing Status Sold
Purchase Type For Sale
Square Footage 2,360 sqft
Price per Sqft $290
Subdivision None Available
MLS Listing ID PADA2033250
Sold Date 06/10/24
Style Ranch/Rambler
Bedrooms 3
Full Baths 2
HOA Y/N N
Abv Grd Liv Area 2,360
Originating Board BRIGHT
Year Built 2014
Annual Tax Amount $5,451
Tax Year 2022
Lot Size 3.190 Acres
Acres 3.19
Property Description
This is the ONE you have LOOKING FOR!!2014 Custom Built Ranch Style Home Nestled on a picturesque 3.19-acre lot, this Exquisite Custom-Built, Beautifully Landscaped Ranch Style Home offers 3 bedrooms , 2 full baths the perfect combination of luxury, comfort, and privacy. Boasting meticulous craftsmanship and an array of desirable features including Open Format with Family Room and Modern Kitchen fully equipped , a large dining room with Custom Granite Topped Table for entertaining , a Master En-Suite with oversized custom shower and walk-in closet You will love the safety and security of a Custom Gun Locker - Valuable Room with Wall Safe built in . Main Floor Laundry and Mudroom Area . 2 Car Oversized attached Garage with Diamond Plated Walls and an additional Winchester Big Daddy Gun Safe is attached to property and stays with the property. This home also includes a Unique Sunroom with separate Mini Split for an added level of comfort (heating & cooling ) and a Doggie Door with an attached Secure Dog Run for your Pet. Basement is an open format for a Great Man Cave or Family Room , 9 Foot Superior Wall Foundation with roughed in plumbing for a third bathroom and installed egress window would allow for the addition of a fourth bedroom. 2 Water Heating Systems means you will never run out of water when you are enjoying your shower. One is a RINNI Tankless System serving the Master En-Suite. Custom Water Treatment System keeps your Water Pure and Soft . Central A/C and Propane Heat for Year Round Comfort supplied by a 1000 Gallon -Owned Buried Tank.
Step out the back door to Your Own Custom Installed Hardscape Area with Gas Grill Hook-Up and Fire Pit for Watching the Sun Set with Family and Friends .
So You Need More Room for Your Toys !! Check Out the 30 X 30 Lester Metal Building Fully Insulated , Propane Heated and Cooled with A/C with 3 Large Access Doors , Wash Sink- Hot Water , Large Air Compressor with Hose Reel (stays with property) and Cable Hook up. . This one will hold all Your Toys or give You More Room to expand the Collection . There is also an Additional Shed for All Your Lawn and Garden Tools with a Powered Garage Door Opener. Walk on the paved way to the rear of the property you find a animal shed with water supplied and fenced area for the animal of your choice . Lower Dauphin Schools and Easy access to all services , shopping and Interstates make this Property one you do not want to miss !! Schedule Your Showing and Check Out this Great Property Before its GONE!
Location
State PA
County Dauphin
Area East Hanover Twp (14025)
Zoning RESIDENTIAL
Rooms
Basement Rough Bath Plumb, Unfinished, Full, Sump Pump
Main Level Bedrooms 3
Interior
Hot Water Electric
Heating Forced Air
Cooling Central A/C
Fireplace N
Heat Source Propane - Owned
Laundry Main Floor
Exterior
Parking Features Garage - Side Entry, Garage - Front Entry, Garage - Rear Entry, Garage Door Opener, Oversized
Garage Spaces 12.0
Water Access N
View Mountain, Panoramic
Accessibility 2+ Access Exits, >84\" Garage Door, Level Entry - Main
Attached Garage 2
Total Parking Spaces 12
Garage Y
Building
Story 1
Foundation Concrete Perimeter
Sewer On Site Septic
Water Well
Architectural Style Ranch/Rambler
Level or Stories 1
Additional Building Above Grade, Below Grade
New Construction N
Schools
Elementary Schools East Hanover
Middle Schools Lower Dauphin
High Schools Lower Dauphin
School District Lower Dauphin
Others
Pets Allowed Y
Senior Community No
Tax ID 25-009-062-000-0000
Ownership Fee Simple
SqFt Source Assessor
Acceptable Financing Cash, Conventional
Listing Terms Cash, Conventional
Financing Cash,Conventional
Special Listing Condition Standard
Pets Allowed No Pet Restrictions
Read Less Info
Want to know what your home might be worth? Contact us for a FREE valuation!

Our team is ready to help you sell your home for the highest possible price ASAP

Bought with Rhonnda L. Bentz • Coldwell Banker Realty

"My job is to find and attract mastery-based agents to the office, protect the culture, and make sure everyone is happy! "






