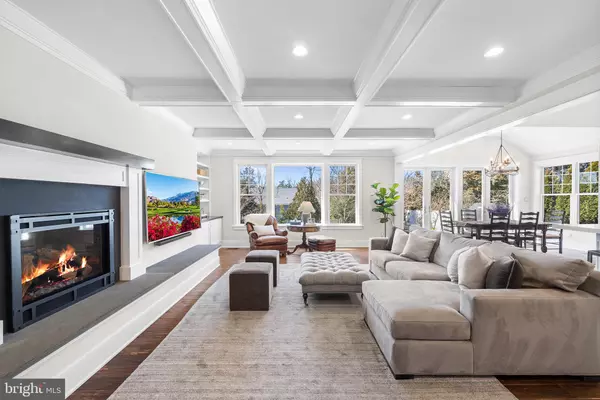$1,385,000
$1,299,000
6.6%For more information regarding the value of a property, please contact us for a free consultation.
5 Beds
5 Baths
5,113 SqFt
SOLD DATE : 06/10/2024
Key Details
Sold Price $1,385,000
Property Type Single Family Home
Sub Type Detached
Listing Status Sold
Purchase Type For Sale
Square Footage 5,113 sqft
Price per Sqft $270
Subdivision None Available
MLS Listing ID PACT2061494
Sold Date 06/10/24
Style Colonial
Bedrooms 5
Full Baths 4
Half Baths 1
HOA Y/N N
Abv Grd Liv Area 3,813
Originating Board BRIGHT
Year Built 2017
Annual Tax Amount $14,415
Tax Year 2023
Lot Size 0.256 Acres
Acres 0.26
Lot Dimensions 0.00 x 0.00
Property Description
OPEN HOUSES CANCELLED! Walk to downtown Malvern from this dazzling newer colonial featuring over $200,000 in upgrades! From the charming bluestone front porch, a glass-paneled mahogany door brings you inside, where you'll find enhancements at every turn, including nine- and ten-foot ceilings, wide-plank hardwood floors, custom millwork and cabinetry, solid-wood floor-to-ceiling doors, recessed lighting and designer fixtures and hardware. From the foyer, pocket French doors reveal a sunny living room with scenic front and side yard views. Behind the living room you'll find a soothing primary suite with dual walk-in closets and glorious ensuite bath featuring marble tile, extra-long custom vanity, glass shower with bench seating and water closet. Continue down the wide center hallway to the heart of the main floor—a sprawling, tastefully appointed family room-kitchen with high-end finishes galore. To the right, a sparkling white chef's kitchen boasts island seating, upgraded cabinets, custom tile backsplash and microwave drawer. Just steps away, an open breakfast area offers a cheery place to sit and dine thanks to two sets of full-panel double glass doors that open to the backyard. The sumptuous family room welcomes all with its gas fireplace, coffered ceiling, custom built-ins and glorious window wall. Tucked behind the kitchen sits a spacious, fully appointed mudroom with custom cubbies and built-in desk and hutch. The mudroom conveniently connects to a three-car garage with wall slat organization system. A laundry room with soapstone countertops and pocket door, walk-in pantry and powder room complete this spectacular first floor. Upstairs you'll find four spacious secondary bedrooms—all with custom closet organization systems—and two upgraded jack-and-jill full baths. An open staircase leads to the light-filled lower level, which the current owners lowered to create ten-foot ceilings and accommodate larger windows. In addition to an open space for relaxation and play, full bathroom and several storage closets, you'll find a separate area with custom flooring that's perfect for a home gym. The partially fenced, professionally landscaped backyard boasts a tiered composite deck that's ideal for entertaining, plus a gas fire pit and flat, open greenspace just beyond. Homes on this tranquil, sidewalk-lined loop are zoned for award-winning Great Valley School District and sit mere minutes from premier shopping and dining, transit and commuter routes. Make plans to tour this Malvern marvel today!
Location
State PA
County Chester
Area Malvern Boro (10302)
Zoning R
Rooms
Basement Full, Fully Finished
Main Level Bedrooms 1
Interior
Interior Features Built-Ins, Carpet, Ceiling Fan(s), Chair Railings, Combination Kitchen/Living, Combination Kitchen/Dining, Crown Moldings, Entry Level Bedroom, Family Room Off Kitchen, Floor Plan - Open, Kitchen - Eat-In, Kitchen - Gourmet, Kitchen - Island, Pantry, Primary Bath(s), Recessed Lighting, Stall Shower, Upgraded Countertops, Wainscotting, Walk-in Closet(s), Wood Floors
Hot Water Natural Gas
Heating Forced Air
Cooling Central A/C
Flooring Hardwood
Fireplaces Number 1
Fireplaces Type Gas/Propane
Furnishings No
Fireplace Y
Window Features Casement,Sliding
Heat Source Natural Gas
Laundry Main Floor
Exterior
Parking Features Garage Door Opener, Garage - Front Entry, Inside Access
Garage Spaces 3.0
Fence Fully
Utilities Available Natural Gas Available, Cable TV Available, Electric Available
Water Access N
Roof Type Shingle
Accessibility None
Attached Garage 3
Total Parking Spaces 3
Garage Y
Building
Lot Description Cul-de-sac, Front Yard, Landscaping, No Thru Street, Rear Yard
Story 2
Foundation Concrete Perimeter
Sewer Public Sewer
Water Public
Architectural Style Colonial
Level or Stories 2
Additional Building Above Grade, Below Grade
Structure Type 9'+ Ceilings,Dry Wall
New Construction N
Schools
Elementary Schools General Wayne
Middle Schools Great Valley
High Schools Great Valley
School District Great Valley
Others
Pets Allowed Y
Senior Community No
Tax ID 02-04 -0043.0200
Ownership Fee Simple
SqFt Source Assessor
Acceptable Financing Cash, Conventional
Horse Property N
Listing Terms Cash, Conventional
Financing Cash,Conventional
Special Listing Condition Standard
Pets Allowed No Pet Restrictions
Read Less Info
Want to know what your home might be worth? Contact us for a FREE valuation!

Our team is ready to help you sell your home for the highest possible price ASAP

Bought with Ellen Sweetman • BHHS Fox & Roach-Haverford
"My job is to find and attract mastery-based agents to the office, protect the culture, and make sure everyone is happy! "






