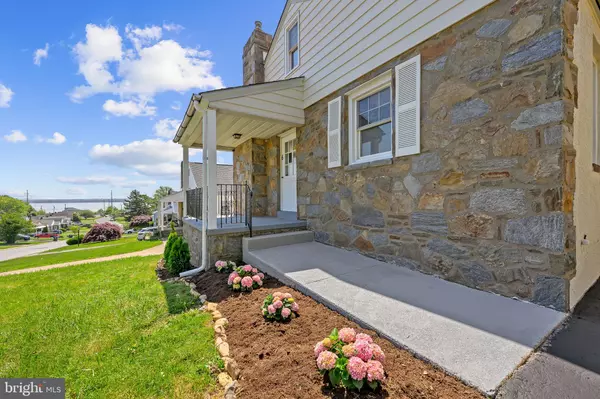$370,000
$345,000
7.2%For more information regarding the value of a property, please contact us for a free consultation.
3 Beds
2 Baths
1,978 SqFt
SOLD DATE : 06/10/2024
Key Details
Sold Price $370,000
Property Type Single Family Home
Sub Type Detached
Listing Status Sold
Purchase Type For Sale
Square Footage 1,978 sqft
Price per Sqft $187
Subdivision Rolling Park
MLS Listing ID DENC2060838
Sold Date 06/10/24
Style Ranch/Rambler
Bedrooms 3
Full Baths 2
HOA Y/N N
Abv Grd Liv Area 1,275
Originating Board BRIGHT
Year Built 1951
Annual Tax Amount $2,140
Tax Year 2022
Lot Size 6,970 Sqft
Acres 0.16
Lot Dimensions 55.00 x 125.00
Property Description
Offer Deadline on Friday 5/10/24 at 9 pm.
This completely renovated residence is anyone's dream ! Sits high on the hill in Rolling Park with Delaware river views , has been completely renovated and is ready for its new owner to move right in!
The thoughtfully designed interiors are light-filled and open with tasteful, high-end finishes.
Enter the stone front home into the brightly lit living room that features a brick fireplace, and immediately notice the gleaming hardwood floors that have been freshly refinished and run throughout most of the house.
To the left, the updated kitchen with stainless steel appliances, new granite counters, and flooring. Off of the kitchen are three more bedrooms and an update full bath , well-sized three season sunroom with stunning view to Delaware river to complete the upper level.
Large floored attic with pull down stairs leading to spacious storage.
Head down the stairs to the large finished walkout basement ,spacious family room, renovated 2nd full bath, and fourth bedroom/study. Also find access to the attached 1-car garage with freshly painted . The well-sized yard is flat and fully fenced.
Indeed there is no lack of space in this home . For those who want superior craftsmanship, style, and convenience, this home is a must see! Quick access to Nemour’s Children Hospital, Christiana Hospital, numerous shopping centers, the Christiana Mall, I-95 and more
Location
State DE
County New Castle
Area Brandywine (30901)
Zoning NC6.5
Direction Northeast
Rooms
Other Rooms Living Room, Dining Room, Primary Bedroom, Bedroom 2, Kitchen, Basement, Bedroom 1, Sun/Florida Room, Office, Storage Room, Bathroom 1, Bathroom 2, Attic
Basement Full, Outside Entrance, Fully Finished
Main Level Bedrooms 3
Interior
Interior Features Ceiling Fan(s)
Hot Water Natural Gas
Heating Forced Air
Cooling Central A/C
Flooring Wood, Tile/Brick, Hardwood
Fireplaces Number 1
Equipment Dishwasher, Dryer, ENERGY STAR Refrigerator, Microwave, Oven/Range - Electric, Washer
Fireplace Y
Appliance Dishwasher, Dryer, ENERGY STAR Refrigerator, Microwave, Oven/Range - Electric, Washer
Heat Source Natural Gas
Laundry Basement
Exterior
Exterior Feature Patio(s)
Parking Features Garage - Side Entry
Garage Spaces 3.0
Fence Other
Utilities Available Cable TV, Natural Gas Available, Sewer Available
Water Access N
Roof Type Pitched
Accessibility None
Porch Patio(s)
Attached Garage 1
Total Parking Spaces 3
Garage Y
Building
Lot Description Level
Story 1
Foundation Brick/Mortar
Sewer Public Sewer
Water Public
Architectural Style Ranch/Rambler
Level or Stories 1
Additional Building Above Grade, Below Grade
New Construction N
Schools
Elementary Schools Maple Lane
Middle Schools Dupont
High Schools Brandywine
School District Brandywine
Others
Pets Allowed N
Senior Community No
Tax ID 06-095.00-550
Ownership Fee Simple
SqFt Source Assessor
Acceptable Financing Conventional, VA, Cash, FHA
Listing Terms Conventional, VA, Cash, FHA
Financing Conventional,VA,Cash,FHA
Special Listing Condition Standard
Read Less Info
Want to know what your home might be worth? Contact us for a FREE valuation!

Our team is ready to help you sell your home for the highest possible price ASAP

Bought with Paris Luong • Realty Mark Associates

"My job is to find and attract mastery-based agents to the office, protect the culture, and make sure everyone is happy! "






