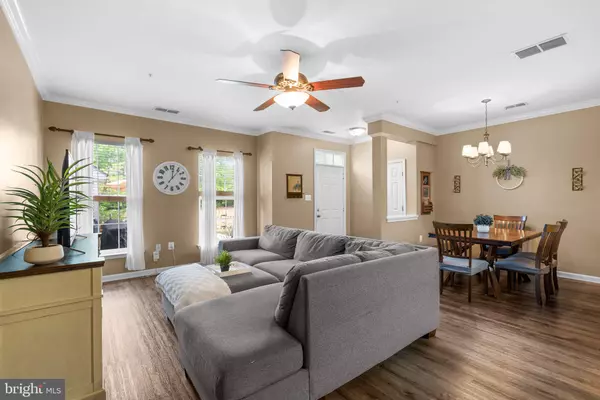$415,000
$420,000
1.2%For more information regarding the value of a property, please contact us for a free consultation.
3 Beds
3 Baths
1,490 SqFt
SOLD DATE : 06/11/2024
Key Details
Sold Price $415,000
Property Type Townhouse
Sub Type Interior Row/Townhouse
Listing Status Sold
Purchase Type For Sale
Square Footage 1,490 sqft
Price per Sqft $278
Subdivision Piney Orchard
MLS Listing ID MDAA2082358
Sold Date 06/11/24
Style Traditional,Back-to-Back
Bedrooms 3
Full Baths 2
Half Baths 1
HOA Fees $24
HOA Y/N Y
Abv Grd Liv Area 1,490
Originating Board BRIGHT
Year Built 1996
Annual Tax Amount $3,580
Tax Year 2024
Lot Size 1,122 Sqft
Acres 0.03
Property Description
Welcome to 8727 Spring Brook Way in the amenity-rich Piney Orchard neighborhood of Odenton, MD. This well maintained 3-bedroom, 2.5-bathroom townhome boasts a recently renovated kitchen with new stainless steel appliances, a spacious open-concept living area perfect for entertaining, and a master suite with its own private bathroom. Additional upgrades include a new Furnace system installed just three years ago. Enjoy outdoor living on the charming patio and take advantage of Piney Orchard's numerous amenities such as pools, walking trails, and playgrounds. With convenient access to commuter routes, shopping, and dining, this townhome offers the perfect blend of comfort and convenience.
Location
State MD
County Anne Arundel
Zoning R10
Interior
Interior Features Kitchen - Table Space, Combination Dining/Living, Primary Bath(s), Chair Railings, Crown Moldings, Window Treatments, Wainscotting, Ceiling Fan(s)
Hot Water Natural Gas
Heating Heat Pump(s)
Cooling Heat Pump(s)
Equipment Dishwasher, Disposal, Dryer, Exhaust Fan, Icemaker, Microwave, Oven/Range - Gas, Range Hood, Refrigerator, Washer, Water Heater
Fireplace N
Appliance Dishwasher, Disposal, Dryer, Exhaust Fan, Icemaker, Microwave, Oven/Range - Gas, Range Hood, Refrigerator, Washer, Water Heater
Heat Source Natural Gas
Exterior
Parking On Site 2
Amenities Available Club House, Common Grounds, Community Center, Exercise Room, Jog/Walk Path, Pool - Indoor, Pool - Outdoor, Swimming Pool, Tot Lots/Playground
Water Access N
Accessibility None
Garage N
Building
Story 3
Foundation Permanent
Sewer Public Sewer
Water Public
Architectural Style Traditional, Back-to-Back
Level or Stories 3
Additional Building Above Grade, Below Grade
New Construction N
Schools
High Schools Arundel
School District Anne Arundel County Public Schools
Others
Senior Community No
Tax ID 020457190086865
Ownership Fee Simple
SqFt Source Assessor
Special Listing Condition Standard
Read Less Info
Want to know what your home might be worth? Contact us for a FREE valuation!

Our team is ready to help you sell your home for the highest possible price ASAP

Bought with Donna Denny • Coldwell Banker Realty
"My job is to find and attract mastery-based agents to the office, protect the culture, and make sure everyone is happy! "






