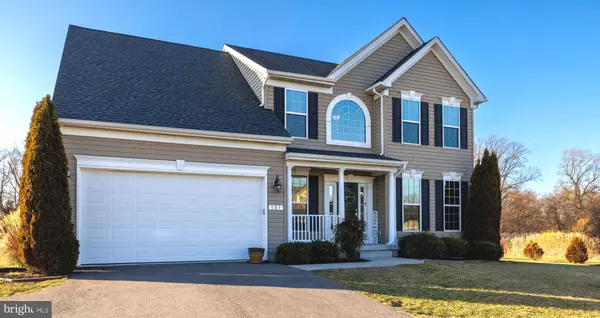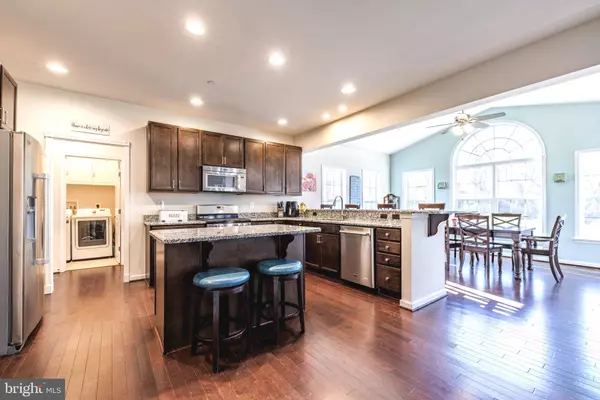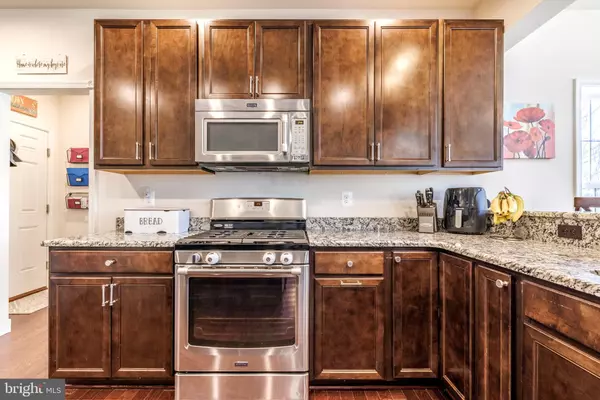$635,000
$644,900
1.5%For more information regarding the value of a property, please contact us for a free consultation.
5 Beds
4 Baths
4,032 SqFt
SOLD DATE : 06/13/2024
Key Details
Sold Price $635,000
Property Type Single Family Home
Sub Type Detached
Listing Status Sold
Purchase Type For Sale
Square Footage 4,032 sqft
Price per Sqft $157
Subdivision Eagle Manor
MLS Listing ID MDQA2009720
Sold Date 06/13/24
Style Colonial
Bedrooms 5
Full Baths 3
Half Baths 1
HOA Y/N N
Abv Grd Liv Area 2,832
Originating Board BRIGHT
Year Built 2015
Annual Tax Amount $2,024
Tax Year 3998
Lot Size 1.000 Acres
Acres 1.0
Property Description
HUGE Price Reduction. Sellers will contribute to closing costs/rate buy down with acceptable offer. Home back on the market at no fault of the sellers - buyers home sale contingency fell through. Don't miss out on this amazing 5 bedroom, 3.5 bathroom home nestled on a sprawling 1-acre lot in the highly sought-after Eagle Manor neighborhood. As you step inside, you'll be captivated by the beautiful hardwood flooring and the abundant natural light that fills every room.
The main level is a haven for both family living and entertaining, featuring a spacious gourmet kitchen equipped with SS Maytag appliances, expansive granite counters, and an inviting island that seamlessly flows into the generous morning room and separate family room, complete with a cozy propane fireplace. Additionally, the main level presents a sizable living room, elegant dining room, a convenient office, and a well-appointed laundry room.
Venturing upstairs, you'll discover a luxurious primary bedroom with its own en suite, along with three more bedrooms and another full bathroom. The finished basement is an entertainer's dream, offering a sprawling rec room, stylish LVP flooring, a well-equipped wet bar with quartz countertops and island, a stunning full bathroom with beautiful tile flooring, and a full bedroom.
Stepping outside, you'll be greeted by a charming front porch and a spacious Brazilian hardwood rear deck that overlooks the serene backyard. Situated next to community open space, this home ensures privacy and tranquility, with no neighbors to your right.
Location
State MD
County Queen Annes
Zoning AG
Rooms
Other Rooms Living Room, Dining Room, Primary Bedroom, Bedroom 2, Bedroom 3, Bedroom 4, Bedroom 5, Kitchen, Family Room, Breakfast Room, Laundry, Office, Recreation Room, Bathroom 2, Bathroom 3, Bonus Room, Primary Bathroom, Half Bath
Basement Fully Finished, Heated, Full
Interior
Interior Features Air Filter System, Breakfast Area, Carpet, Ceiling Fan(s), Crown Moldings, Dining Area, Family Room Off Kitchen, Floor Plan - Open, Formal/Separate Dining Room, Kitchen - Gourmet, Kitchen - Island, Primary Bath(s), Recessed Lighting, Soaking Tub, Stall Shower, Tub Shower, Upgraded Countertops, Walk-in Closet(s), Wood Floors
Hot Water Propane
Heating Central, Forced Air, Heat Pump - Gas BackUp, Zoned
Cooling Central A/C, Ductless/Mini-Split
Flooring Hardwood, Carpet, Tile/Brick, Luxury Vinyl Plank
Fireplaces Number 1
Fireplaces Type Gas/Propane
Equipment Stainless Steel Appliances, Built-In Microwave, Dishwasher, Exhaust Fan, Oven/Range - Gas, Refrigerator
Furnishings No
Fireplace Y
Appliance Stainless Steel Appliances, Built-In Microwave, Dishwasher, Exhaust Fan, Oven/Range - Gas, Refrigerator
Heat Source Electric, Propane - Leased
Laundry Main Floor
Exterior
Exterior Feature Porch(es), Deck(s)
Parking Features Garage - Front Entry, Garage Door Opener
Garage Spaces 8.0
Pool Above Ground
Utilities Available Propane
Water Access N
Accessibility None
Porch Porch(es), Deck(s)
Road Frontage City/County
Attached Garage 2
Total Parking Spaces 8
Garage Y
Building
Lot Description Backs to Trees, Private, Adjoins - Open Space
Story 3
Foundation Concrete Perimeter
Sewer Private Septic Tank
Water Well
Architectural Style Colonial
Level or Stories 3
Additional Building Above Grade, Below Grade
New Construction N
Schools
Elementary Schools Church Hill
Middle Schools Sudlersville
High Schools Queen Anne'S County
School District Queen Anne'S County Public Schools
Others
Senior Community No
Tax ID 1802027984
Ownership Fee Simple
SqFt Source Assessor
Acceptable Financing Conventional, FHA, VA, USDA, Cash
Horse Property N
Listing Terms Conventional, FHA, VA, USDA, Cash
Financing Conventional,FHA,VA,USDA,Cash
Special Listing Condition Standard
Read Less Info
Want to know what your home might be worth? Contact us for a FREE valuation!

Our team is ready to help you sell your home for the highest possible price ASAP

Bought with Mary Elizabeth Jameson • Long & Foster Real Estate, Inc.
"My job is to find and attract mastery-based agents to the office, protect the culture, and make sure everyone is happy! "






