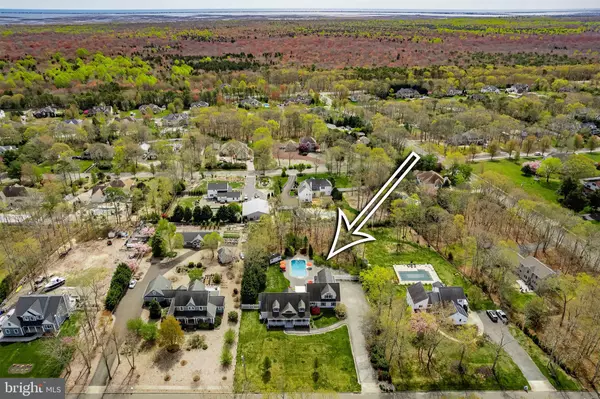$968,000
$968,000
For more information regarding the value of a property, please contact us for a free consultation.
5 Beds
5 Baths
4,117 SqFt
SOLD DATE : 06/19/2024
Key Details
Sold Price $968,000
Property Type Single Family Home
Sub Type Detached
Listing Status Sold
Purchase Type For Sale
Square Footage 4,117 sqft
Price per Sqft $235
Subdivision Beachview
MLS Listing ID NJOC2025394
Sold Date 06/19/24
Style Colonial
Bedrooms 5
Full Baths 4
Half Baths 1
HOA Y/N N
Abv Grd Liv Area 4,117
Originating Board BRIGHT
Year Built 2000
Annual Tax Amount $12,258
Tax Year 2023
Lot Size 1.118 Acres
Acres 1.12
Lot Dimensions 0.00 x 0.00
Property Description
Beautiful, spacious Custom Colonial Home in The Desirable Beachview Avenue Section. Welcome to this unique 5 BR, 4.5 BA home situated on a one acre + lot in the most sought-after neighborhood in Manahawkin. This well-maintained home boasts an impressive amount of living space with separate apt/bonus area perfect for a large family or multi-generational living. Upon entry you will be greeted by a sizable foyer introducing the home's warm aesthetic with Brazilian cherry hard wood floors, high ceilings & natural light. The hardwood floors continue into the very spacious FR with cozy gas fireplace. The bright & cheery formal DR hosts large gatherings. The ample sized kitchen is an entertainer's dream featuring beautiful wood cabinets, ss appliances, newer granite countertops & a large peninsula for casual dining as well as a breakfast area with sliding glass doors overlooking the tranquil, landscaped pool & back yard area. Also on the main level are the primary bedroom suite with a nice closet & large BA & an ample second BR. There is a full guest BA as well as a large laundry area with built in desk, 2 pantries & a half bath located near the door leading to the deck/pool area...so convenient when hosting parties & BBQ's. Upstairs, you will find two generously sized BR's with lots of closet space & a full BA. The very large apt/bonus area is easily accessed from the downstairs hallway. A spacious FR with fireplace, BA with shower, & nice sized BR with 2 large closets complete this bright & cheery space. A partial unfinished basement has built in shelving for lots of storage. The large private backyard beckons you to relax or hold parties & BBQ's on the expansive Trex deck with pergola overlooking the lovely, heated inground pool. Storage is easy & convenient with a shed for pool toys & equipment, as well as a storage closet located on the deck for cushions etc. Other highlights include central vac, 3 car garage, in ground irrigation, paver driveway & walkway leading to the relaxing front porch. Home protection provided for 1 year. With its excellent craftsmanship, prime, location, and timeless curb appeal, this warm & inviting home is absolutely move in ready. Don't miss this opportunity to make this wonderful home yours!
Location
State NJ
County Ocean
Area Stafford Twp (21531)
Zoning RA
Rooms
Basement Interior Access, Partial, Unfinished
Main Level Bedrooms 5
Interior
Hot Water Natural Gas
Heating Forced Air
Cooling Central A/C
Flooring Carpet, Ceramic Tile, Fully Carpeted, Hardwood
Fireplaces Number 2
Fireplaces Type Brick, Mantel(s)
Fireplace Y
Heat Source Natural Gas
Laundry Main Floor, Dryer In Unit, Washer In Unit
Exterior
Parking Features Garage - Side Entry, Garage Door Opener, Inside Access, Oversized
Garage Spaces 3.0
Fence Decorative
Pool Concrete, In Ground, Vinyl
Utilities Available Cable TV Available, Electric Available, Natural Gas Available, Sewer Available, Water Available
Water Access N
Roof Type Shingle
Accessibility None
Attached Garage 3
Total Parking Spaces 3
Garage Y
Building
Story 2
Foundation Block
Sewer No Septic System
Water Public, Well
Architectural Style Colonial
Level or Stories 2
Additional Building Above Grade, Below Grade
New Construction N
Others
Senior Community No
Tax ID 31-00046 11-00008 19
Ownership Fee Simple
SqFt Source Assessor
Acceptable Financing Cash, Conventional, FHA
Horse Property N
Listing Terms Cash, Conventional, FHA
Financing Cash,Conventional,FHA
Special Listing Condition Standard
Read Less Info
Want to know what your home might be worth? Contact us for a FREE valuation!

Our team is ready to help you sell your home for the highest possible price ASAP

Bought with AMY Catherine WOODRING • Century 21 Action Plus Realty

"My job is to find and attract mastery-based agents to the office, protect the culture, and make sure everyone is happy! "






