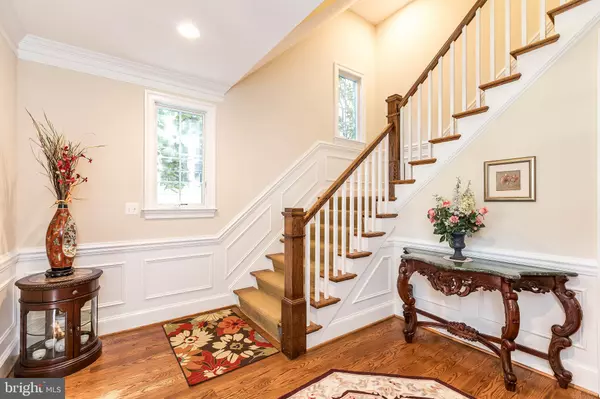$1,850,000
$1,895,000
2.4%For more information regarding the value of a property, please contact us for a free consultation.
6 Beds
6 Baths
6,502 SqFt
SOLD DATE : 06/20/2024
Key Details
Sold Price $1,850,000
Property Type Single Family Home
Sub Type Detached
Listing Status Sold
Purchase Type For Sale
Square Footage 6,502 sqft
Price per Sqft $284
Subdivision Oakmont
MLS Listing ID MDMC2125204
Sold Date 06/20/24
Style Colonial
Bedrooms 6
Full Baths 5
Half Baths 1
HOA Y/N N
Abv Grd Liv Area 5,102
Originating Board BRIGHT
Year Built 2008
Annual Tax Amount $17,397
Tax Year 2024
Lot Size 10,592 Sqft
Acres 0.24
Lot Dimensions 65 x 160
Property Description
Built in 2008. Much Larger than it looks. This impressive Colonial is located in sought after Oakmont and offers 4 finished levels including 6 bedrooms, 5 and half baths. Family room with gas fireplace. Gourmet kitchen, breakfast area, formal living room and dining room. Fabulous Master Suite, Beautiful finishes throughout, high ceilings, and hardwood floors. 2-car garage parking. Serene setting on picturesque landscaped lot with deck and patio. One of the larger lots in the neighborhood. This slice of paradise is close to an abundance of dining, shopping, and recreation options and in an ideal location with award-winning schools, short distance to multiple parks, close to bike paths, and minutes from Bethesda Row, the Wildwood Shopping Center and Pike and Rose, I-495, Suburban Hospital and NIH. Come for a tour before it's too late!
Location
State MD
County Montgomery
Zoning R60
Direction North
Rooms
Other Rooms Living Room, Dining Room, Primary Bedroom, Bedroom 2, Bedroom 3, Bedroom 4, Bedroom 5, Kitchen, Game Room, Family Room, Den, Foyer, Bedroom 1, Laundry, Mud Room
Basement Fully Finished, Improved, Windows
Interior
Interior Features Butlers Pantry, Family Room Off Kitchen, Kitchen - Gourmet, Kitchen - Island, Dining Area, Primary Bath(s), Built-Ins, Chair Railings, Crown Moldings, Upgraded Countertops, Window Treatments, Wainscotting, Wood Floors, Floor Plan - Open
Hot Water Natural Gas
Heating Forced Air, Zoned
Cooling Central A/C, Zoned
Fireplaces Number 1
Fireplaces Type Mantel(s)
Equipment Cooktop, Dishwasher, Disposal, Dryer, Microwave, Oven - Double, Oven - Wall, Range Hood, Refrigerator, Washer
Fireplace Y
Window Features Double Pane
Appliance Cooktop, Dishwasher, Disposal, Dryer, Microwave, Oven - Double, Oven - Wall, Range Hood, Refrigerator, Washer
Heat Source Natural Gas
Exterior
Exterior Feature Deck(s), Patio(s)
Parking Features Garage Door Opener, Garage - Front Entry
Garage Spaces 2.0
Fence Rear
Utilities Available Cable TV Available
Water Access N
Roof Type Shingle
Accessibility None
Porch Deck(s), Patio(s)
Attached Garage 2
Total Parking Spaces 2
Garage Y
Building
Lot Description Landscaping
Story 4
Foundation Permanent
Sewer Public Sewer
Water Public
Architectural Style Colonial
Level or Stories 4
Additional Building Above Grade, Below Grade
New Construction N
Schools
Elementary Schools Wyngate
Middle Schools North Bethesda
High Schools Walter Johnson
School District Montgomery County Public Schools
Others
Senior Community No
Tax ID 160700526801
Ownership Fee Simple
SqFt Source Assessor
Horse Property N
Special Listing Condition Standard
Read Less Info
Want to know what your home might be worth? Contact us for a FREE valuation!

Our team is ready to help you sell your home for the highest possible price ASAP

Bought with Wendy I Banner • Long & Foster Real Estate, Inc.
"My job is to find and attract mastery-based agents to the office, protect the culture, and make sure everyone is happy! "






