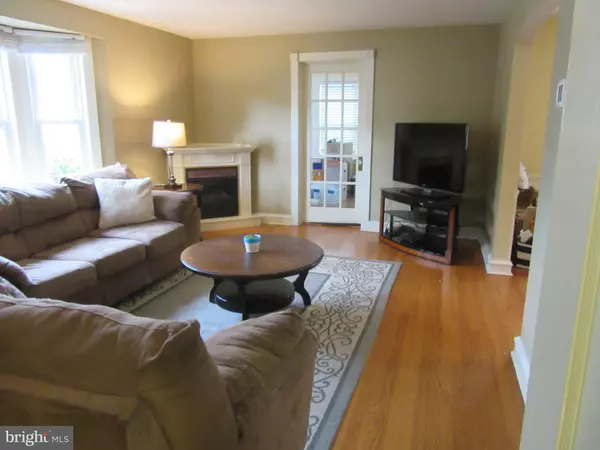$450,000
$445,000
1.1%For more information regarding the value of a property, please contact us for a free consultation.
3 Beds
2 Baths
1,980 SqFt
SOLD DATE : 06/21/2024
Key Details
Sold Price $450,000
Property Type Single Family Home
Sub Type Detached
Listing Status Sold
Purchase Type For Sale
Square Footage 1,980 sqft
Price per Sqft $227
Subdivision Bluebird
MLS Listing ID NJCD2065782
Sold Date 06/21/24
Style Traditional
Bedrooms 3
Full Baths 2
HOA Y/N N
Abv Grd Liv Area 1,980
Originating Board BRIGHT
Year Built 1940
Annual Tax Amount $10,420
Tax Year 2023
Lot Size 6,704 Sqft
Acres 0.15
Lot Dimensions 45.00 x 149.00
Property Description
This beautiful Traditional Style home is located in the sought after BLUEBIRD section of Haddon Township. It is literally two blocks from Haddon Avenue and the heart of Collingswood. The Restaurants, Shopping, Farmer's Market, PATCO Speedline and more are within walking distance. You'll be the envy of all of your friends if you choose to make this your future home. We invite you to fall in love with this well maintained three-bedroom, two full baths property Would you like a first floor In-Law Suite with a separate Kitchen, Laundry and Private entrance? The Main Kitchen has been completed updated with 42" Cabinets, Granite Countertops and Stainless-Steel Appliances. The cozy Living Room has beautiful Hardwood floors, Fireplace (as-is, never used) a connecting door out onto the Sunroom or turn right and you'll be in the sunlit Dining Room. Travel upstairs to the experience a private Main Suite with updated bathroom and not to forget across the hall there is an unfinished loft area (approximately 21x17) to design and create either a fourth bedroom, walk-in closet, sitting area, craft room and more. There is also an unfinished basement with a Workshop and Laundry.
Location
State NJ
County Camden
Area Haddon Twp (20416)
Zoning RESIDENTIAL
Rooms
Other Rooms Living Room, Dining Room, Bedroom 2, Bedroom 3, Kitchen, Bedroom 1, Other
Basement Unfinished, Workshop
Main Level Bedrooms 2
Interior
Interior Features 2nd Kitchen, Window Treatments, Wood Floors, Upgraded Countertops, Bathroom - Stall Shower, Bathroom - Soaking Tub, Kitchen - Island, Kitchen - Eat-In, Attic/House Fan, Ceiling Fan(s), Carpet, Dining Area, Entry Level Bedroom, Other
Hot Water Natural Gas
Heating Forced Air
Cooling Central A/C, Ceiling Fan(s)
Flooring Hardwood, Laminated, Ceramic Tile, Carpet
Fireplace N
Heat Source Natural Gas
Exterior
Exterior Feature Patio(s), Porch(es)
Parking Features Garage - Front Entry
Garage Spaces 5.0
Water Access N
Roof Type Pitched,Shingle
Accessibility Level Entry - Main
Porch Patio(s), Porch(es)
Total Parking Spaces 5
Garage Y
Building
Lot Description Front Yard, Rear Yard
Story 2
Foundation Brick/Mortar
Sewer Public Sewer
Water Public
Architectural Style Traditional
Level or Stories 2
Additional Building Above Grade, Below Grade
New Construction N
Schools
High Schools Haddon Township
School District Haddon Township Public Schools
Others
Pets Allowed Y
Senior Community No
Tax ID 16-00027 02-00024
Ownership Fee Simple
SqFt Source Assessor
Acceptable Financing Cash, Conventional, FHA, VA
Horse Property N
Listing Terms Cash, Conventional, FHA, VA
Financing Cash,Conventional,FHA,VA
Special Listing Condition Standard
Pets Allowed No Pet Restrictions
Read Less Info
Want to know what your home might be worth? Contact us for a FREE valuation!

Our team is ready to help you sell your home for the highest possible price ASAP

Bought with Jeremiah F Kobelka • Real Broker, LLC
"My job is to find and attract mastery-based agents to the office, protect the culture, and make sure everyone is happy! "






