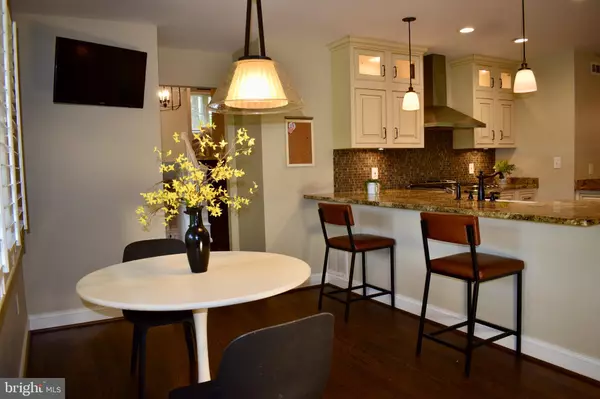$699,000
$699,000
For more information regarding the value of a property, please contact us for a free consultation.
5 Beds
3 Baths
3,079 SqFt
SOLD DATE : 06/21/2024
Key Details
Sold Price $699,000
Property Type Single Family Home
Sub Type Detached
Listing Status Sold
Purchase Type For Sale
Square Footage 3,079 sqft
Price per Sqft $227
Subdivision Windemere
MLS Listing ID MDBC2096548
Sold Date 06/21/24
Style Split Level
Bedrooms 5
Full Baths 3
HOA Y/N N
Abv Grd Liv Area 2,679
Originating Board BRIGHT
Year Built 1969
Annual Tax Amount $5,190
Tax Year 2024
Lot Size 1.720 Acres
Acres 1.72
Property Description
Welcome to 5 Collingwood Garth, a 5-bedroom, 3-bathroom updated split-level home situated on a peaceful wooded lot. The main level entrance leads you to the foyer, with staircases for upper and lower levels the left. The spacious living room is flooded with natural light from the large picture window, overlooking the backyard. Off to the right, you'll find a gourmet eat-in kitchen featuring hardwood floors, granite countertops, and high-end stainless steel appliances including a 5-burner stove with hood, Bosch dishwasher, LG cafe fridge, and built-in microwave. The glass tile backsplash and farmhouse sink add flair to the classic cream-colored custom cabinetry. Meal prep and clean-up are a breeze in this inviting space. Kitchen also offers access to the oversized 2-car garage.
The kitchen is open to the spacious dining room, also features hardwood floors and stylish light fixture, and seamless indoor-outdoor flow through sliding doors to the covered patio and award winning, outdoor fireplace and patio (2021 Excellence in Landscape Award). The patio is perfect for entertaining or dining in the privacy of your own backyard oasis. The 1.72 acre yard, still has ample amount of space to play and is situated right on the edge of the woods.
Upstairs, you'll find 4 bedrooms, all with hardwood floors and ample closet space. The hall bath has been tastefully updated. The primary bedroom boasts a walk-in closet with built-in storage, along with a decrative ensuite bathroom featuring a stand alone shower with glass door and seat.
The lower levels of the home features a large brightly lit family room beautiful built in cabinetry and mantel, with a pellet stove. As well as a fifth bedroom and a full bathroom, providing flexibility and convenience for guests. There is also a spacious laundry/mudroom with door to the backyard. Includes front-loading washer and dryer, and wash tub. There is an additional bonus rec/play room and a workshop area and plenty of storage space.
5 Collingwood Garth has been loved for it's perfect blend of comfort, style, and functionality, and you're going to love it too!
Location
State MD
County Baltimore
Zoning RESIDENTIAL
Rooms
Other Rooms Living Room, Dining Room, Primary Bedroom, Bedroom 2, Bedroom 3, Bedroom 4, Bedroom 5, Kitchen, Game Room, Family Room, Basement, Laundry
Basement Connecting Stairway, Outside Entrance, Fully Finished, Walkout Level
Interior
Interior Features Kitchen - Table Space, Primary Bath(s), Window Treatments, Wood Floors, Floor Plan - Traditional, Built-Ins, Attic, Ceiling Fan(s), Carpet, Kitchen - Eat-In, Stove - Pellet
Hot Water Natural Gas
Heating Forced Air
Cooling Central A/C
Flooring Hardwood, Carpet, Ceramic Tile
Fireplaces Number 2
Fireplaces Type Mantel(s)
Equipment Dishwasher, Disposal, Dryer, Exhaust Fan, Icemaker, Microwave, Refrigerator, Stove, Washer, Water Conditioner - Owned
Fireplace Y
Appliance Dishwasher, Disposal, Dryer, Exhaust Fan, Icemaker, Microwave, Refrigerator, Stove, Washer, Water Conditioner - Owned
Heat Source Natural Gas
Laundry Basement
Exterior
Exterior Feature Patio(s), Porch(es)
Parking Features Garage Door Opener, Garage - Front Entry
Garage Spaces 2.0
Fence Rear
Water Access N
View Trees/Woods
Roof Type Architectural Shingle
Accessibility None
Porch Patio(s), Porch(es)
Attached Garage 2
Total Parking Spaces 2
Garage Y
Building
Lot Description Cul-de-sac, Landscaping, Trees/Wooded
Story 4
Foundation Concrete Perimeter
Sewer Private Septic Tank
Water Well
Architectural Style Split Level
Level or Stories 4
Additional Building Above Grade, Below Grade
Structure Type Dry Wall
New Construction N
Schools
School District Baltimore County Public Schools
Others
Senior Community No
Tax ID 04111119035020
Ownership Fee Simple
SqFt Source Assessor
Security Features Main Entrance Lock
Special Listing Condition Standard
Read Less Info
Want to know what your home might be worth? Contact us for a FREE valuation!

Our team is ready to help you sell your home for the highest possible price ASAP

Bought with Wilhelmina E Bickford • Berkshire Hathaway HomeServices Homesale Realty
"My job is to find and attract mastery-based agents to the office, protect the culture, and make sure everyone is happy! "






