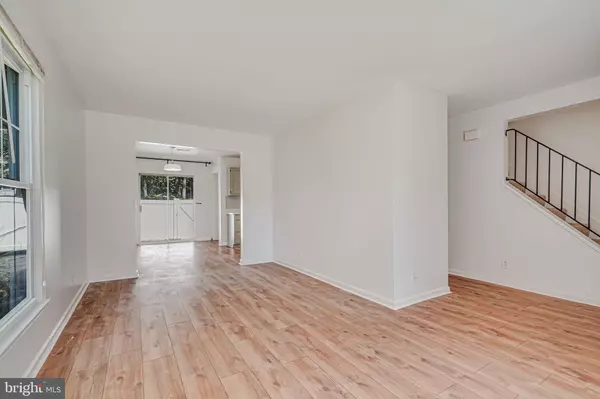$306,000
$325,000
5.8%For more information regarding the value of a property, please contact us for a free consultation.
3 Beds
2 Baths
1,820 SqFt
SOLD DATE : 06/26/2024
Key Details
Sold Price $306,000
Property Type Condo
Sub Type Condo/Co-op
Listing Status Sold
Purchase Type For Sale
Square Footage 1,820 sqft
Price per Sqft $168
Subdivision Stafford Meadows
MLS Listing ID VAST2029432
Sold Date 06/26/24
Style Colonial,Contemporary
Bedrooms 3
Full Baths 1
Half Baths 1
Condo Fees $317/mo
HOA Y/N N
Abv Grd Liv Area 1,220
Originating Board BRIGHT
Year Built 1986
Annual Tax Amount $1,809
Tax Year 2022
Property Description
Step into the charm and spaciousness of this end unit townhome/condo nestled in North Stafford. Boasting 3 bedrooms and 1.5 baths spread across 1,820 square feet, this residence welcomes you with a warm living room upon entry, leading to a well-appointed kitchen. The beautiful kitchen flows seamlessly into a dining area, offering a serene view of the back patio through sliding glass doors. As you make your way second floor you'll discover three inviting bedrooms and a stunning bathroom that is centrally located. Downstairs, the lower level presents a generous open space, ready for your creative touch. Situated on a coveted cul-de-sac, the COA (Community Owners Association) oversees maintenance responsibilities including the roof, windows, exterior, and water, ensuring a hassle-free living experience. Enjoy proximity to a plethora of shops, dining options, and schools, with easy access to QT & I-95.
Don't miss the opportunity to make this delightful property your own!
Location
State VA
County Stafford
Zoning R3
Rooms
Other Rooms Dining Room, Primary Bedroom, Bedroom 2, Bedroom 3, Kitchen, Family Room, Recreation Room, Bathroom 1
Basement Daylight, Partial, Interior Access, Full
Interior
Interior Features Attic, Dining Area, Family Room Off Kitchen, Floor Plan - Open, Kitchen - Eat-In, Kitchen - Gourmet, Kitchen - Table Space
Hot Water Electric
Heating Heat Pump(s)
Cooling Central A/C
Equipment Dishwasher, Disposal
Window Features Casement
Appliance Dishwasher, Disposal
Heat Source Electric
Exterior
Amenities Available Common Grounds
Water Access N
View Garden/Lawn
Accessibility None
Garage N
Building
Lot Description Cul-de-sac, Landscaping
Story 3
Foundation Permanent
Sewer Public Sewer
Water Public
Architectural Style Colonial, Contemporary
Level or Stories 3
Additional Building Above Grade, Below Grade
New Construction N
Schools
School District Stafford County Public Schools
Others
Pets Allowed Y
HOA Fee Include Water,Management,Ext Bldg Maint
Senior Community No
Tax ID 20J 14 97
Ownership Condominium
Special Listing Condition Standard
Pets Allowed No Pet Restrictions
Read Less Info
Want to know what your home might be worth? Contact us for a FREE valuation!

Our team is ready to help you sell your home for the highest possible price ASAP

Bought with Justin T Hryckiewicz • CENTURY 21 New Millennium
"My job is to find and attract mastery-based agents to the office, protect the culture, and make sure everyone is happy! "






