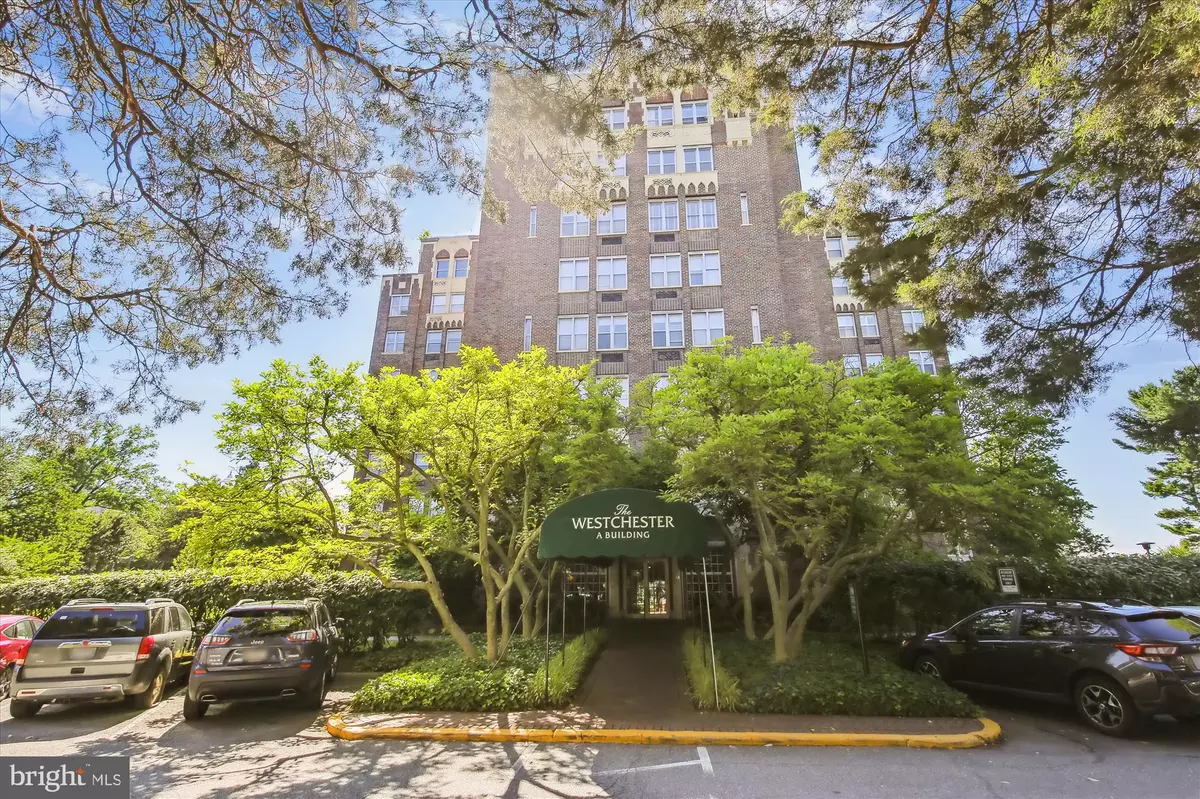$312,000
$312,000
For more information regarding the value of a property, please contact us for a free consultation.
1 Bed
1 Bath
950 SqFt
SOLD DATE : 06/27/2024
Key Details
Sold Price $312,000
Property Type Condo
Sub Type Condo/Co-op
Listing Status Sold
Purchase Type For Sale
Square Footage 950 sqft
Price per Sqft $328
Subdivision Cathedral Heights
MLS Listing ID DCDC2131922
Sold Date 06/27/24
Style Beaux Arts
Bedrooms 1
Full Baths 1
Condo Fees $1,374/mo
HOA Y/N N
Abv Grd Liv Area 950
Originating Board BRIGHT
Year Built 1931
Annual Tax Amount $960,831
Tax Year 2022
Property Description
PRICE Adjustment - High ceilings, charming architectural details and well proportioned rooms with parquet floors create a comfortable and inviting living space in this handsomely renovated one bedroom, one bathroom unit at the Westchester Co-op. This 950 sf home is all on one level. It features a welcoming entry foyer, lovely living room with built-in bookcases, separate dining area with stylish contemporary chandelier and well appointed kitchen with tile flooring and built-in washer and dryer. The bedroom contains a ceiling fan and a walk-in closet and the bathroom has a neutral colored herringbone tile floor. Expansive south-facing windows throughout allow the natural light to filter through the rooms. The Westchester is a classic architectural gem offering many convenient, on-site amenities, including a grocery store, dry-cleaning service, DeCarlo’s restaurant, hair salon, barber shop, library, fitness facility, parking, front desk service, and furnished guest rooms available for rent. Monthly fee includes real estate taxes and utilities (except cable/internet/phone). The star of the abundant, well maintained grounds is a beautiful, flower filled sunken garden with a fountain where one can relax and enjoy the spectacular setting. The Westchester is ideally located within walking distance of the shops, offices and restaurants of Cathedral Commons, Wesley Heights, and Glover Park as well as the magnificent Washington National Cathedral. In addition, public transport is easily accessible. Move right in to this appealing unit with great flow in one of DC’s most iconic buildings.
Location
State DC
County Washington
Zoning R5A
Direction South
Rooms
Main Level Bedrooms 1
Interior
Interior Features Ceiling Fan(s), Dining Area, Kitchen - Galley, Recessed Lighting, Tub Shower, Window Treatments, Wood Floors, Built-Ins, Walk-in Closet(s)
Hot Water Natural Gas
Heating Steam
Cooling Wall Unit
Flooring Wood, Other
Equipment Built-In Microwave, Built-In Range, Dishwasher, Disposal, Refrigerator, Washer/Dryer Stacked
Furnishings No
Fireplace N
Appliance Built-In Microwave, Built-In Range, Dishwasher, Disposal, Refrigerator, Washer/Dryer Stacked
Heat Source Natural Gas
Laundry Dryer In Unit, Washer In Unit
Exterior
Amenities Available Beauty Salon, Common Grounds, Convenience Store, Dining Rooms, Exercise Room, Laundry Facilities, Library, Guest Suites
Water Access N
Accessibility None
Garage N
Building
Lot Description Backs - Parkland, Landscaping
Story 1
Unit Features Mid-Rise 5 - 8 Floors
Sewer Public Sewer
Water Public
Architectural Style Beaux Arts
Level or Stories 1
Additional Building Above Grade
Structure Type Plaster Walls,9'+ Ceilings
New Construction N
Schools
School District District Of Columbia Public Schools
Others
Pets Allowed N
HOA Fee Include Air Conditioning,Common Area Maintenance,Electricity,Ext Bldg Maint,Gas,Heat,Lawn Maintenance,Management,Reserve Funds,Pest Control,Sewer,Snow Removal,Taxes,Trash,Water
Senior Community No
Tax ID 1805//0800
Ownership Cooperative
Security Features Desk in Lobby,Main Entrance Lock
Special Listing Condition Standard
Read Less Info
Want to know what your home might be worth? Contact us for a FREE valuation!

Our team is ready to help you sell your home for the highest possible price ASAP

Bought with Robert H Bouknight • Douglas Elliman of Metro DC, LLC - Arlington

"My job is to find and attract mastery-based agents to the office, protect the culture, and make sure everyone is happy! "






