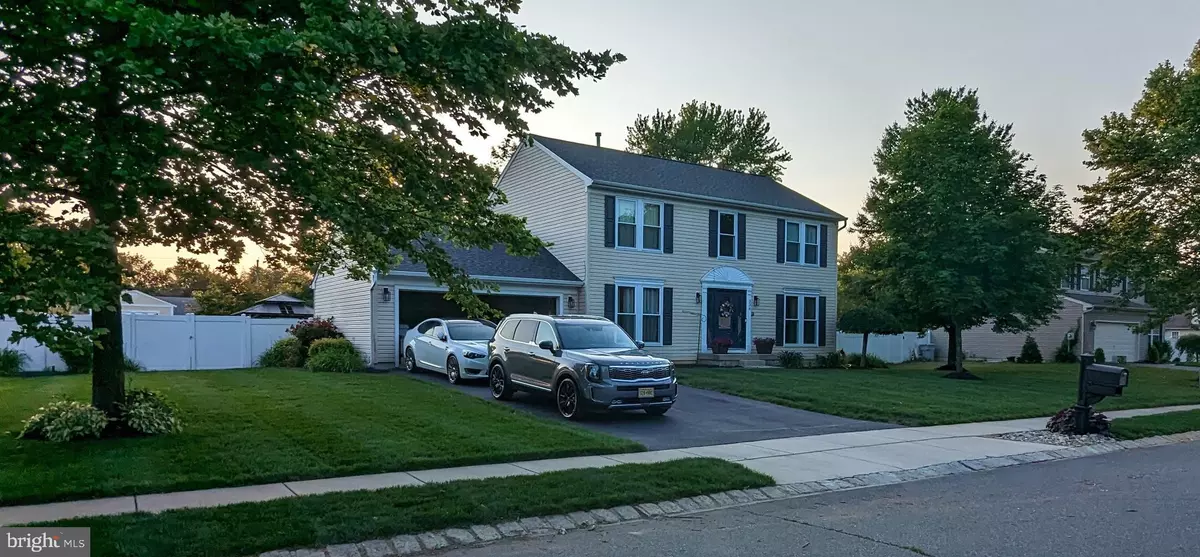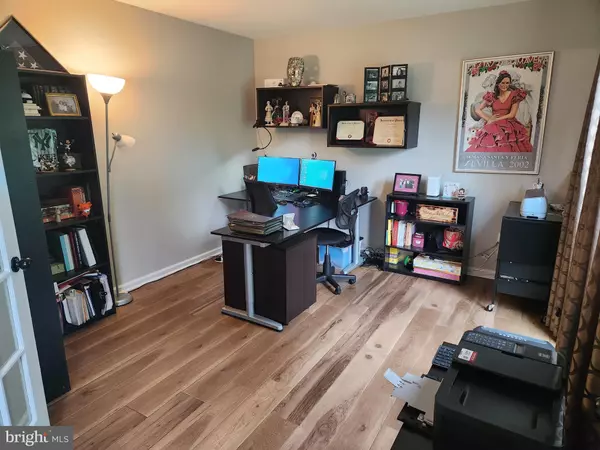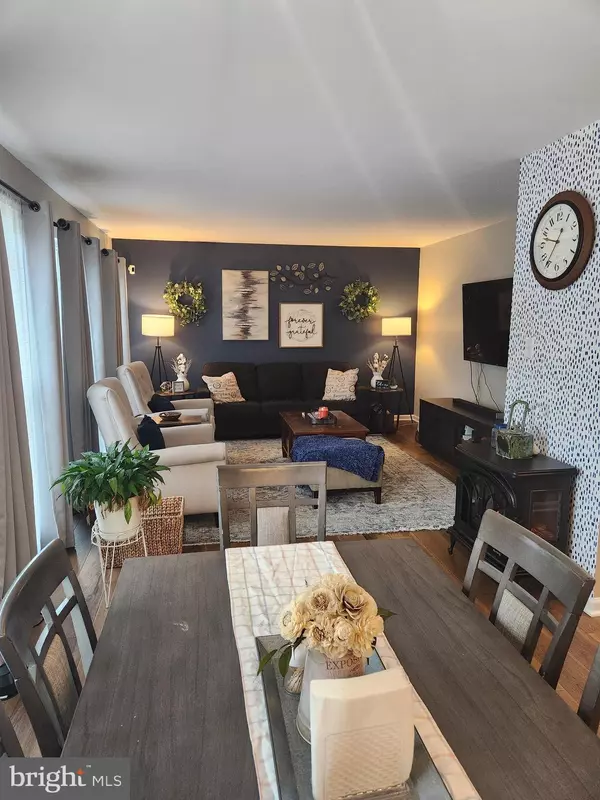$439,900
$429,900
2.3%For more information regarding the value of a property, please contact us for a free consultation.
3 Beds
3 Baths
1,944 SqFt
SOLD DATE : 06/28/2024
Key Details
Sold Price $439,900
Property Type Single Family Home
Sub Type Detached
Listing Status Sold
Purchase Type For Sale
Square Footage 1,944 sqft
Price per Sqft $226
Subdivision Chestnut Crossing
MLS Listing ID NJCB2017458
Sold Date 06/28/24
Style Colonial
Bedrooms 3
Full Baths 2
Half Baths 1
HOA Fees $8/ann
HOA Y/N Y
Abv Grd Liv Area 1,944
Originating Board BRIGHT
Year Built 2007
Annual Tax Amount $5,538
Tax Year 2023
Lot Size 0.357 Acres
Acres 0.36
Lot Dimensions 111.00 x 140.00
Property Description
Welcome to your dream home! This stunning 3-bedroom, 2.5-bathroom abode boasts an array of modern amenities. Step inside to find a recently renovated flooring throughout the home. The spacious kitchen is equipped with stainless steel appliances and overlooks the private backyard oasis featuring a large above-ground pool, perfect for entertaining guests. Enjoy outdoor gatherings on the paver patio or under the shade of the expansive gazebo. With a 9-zone sprinkler system, maintaining the lush landscaping is a breeze. Retreat to the large basement theater room, complete with an impressive 80" LED TV and 4 reclining chairs, for movie nights with family and friends. The windows and exterior doors have a lifetime guarantee from Power Windows. Enjoy peace of mind with a newly installed roof offering durability and longevity. Experience the luxury of softened water throughout the house with a home water treatment system. Stay comfortable year-round with a recently upgraded, efficient and reliable HVAC system. Enjoy endless hot water on demand, while saving on energy costs with a tankless water heater. This home offers the perfect blend of comfort, style, and functionality offering an unparalleled living experience for its lucky new owners. Don't miss out on the opportunity to make it yours! Schedule a showing today.
Location
State NJ
County Cumberland
Area Vineland City (20614)
Zoning 01
Rooms
Basement Full
Main Level Bedrooms 3
Interior
Interior Features Ceiling Fan(s)
Hot Water Natural Gas
Heating Forced Air
Cooling Central A/C
Flooring Hardwood, Luxury Vinyl Plank
Equipment Dishwasher, Dryer, Extra Refrigerator/Freezer, Microwave, Oven/Range - Electric, Refrigerator, Stainless Steel Appliances, Washer, Water Conditioner - Owned, Water Heater - Tankless, Disposal
Fireplace N
Appliance Dishwasher, Dryer, Extra Refrigerator/Freezer, Microwave, Oven/Range - Electric, Refrigerator, Stainless Steel Appliances, Washer, Water Conditioner - Owned, Water Heater - Tankless, Disposal
Heat Source Natural Gas
Laundry Basement
Exterior
Exterior Feature Deck(s), Patio(s)
Parking Features Garage - Front Entry
Garage Spaces 6.0
Pool Above Ground
Water Access N
Accessibility None
Porch Deck(s), Patio(s)
Attached Garage 2
Total Parking Spaces 6
Garage Y
Building
Story 2
Foundation Concrete Perimeter
Sewer Public Sewer
Water Public
Architectural Style Colonial
Level or Stories 2
Additional Building Above Grade, Below Grade
New Construction N
Schools
School District City Of Vineland Board Of Education
Others
Senior Community No
Tax ID 14-03513-00004
Ownership Fee Simple
SqFt Source Assessor
Special Listing Condition Standard
Read Less Info
Want to know what your home might be worth? Contact us for a FREE valuation!

Our team is ready to help you sell your home for the highest possible price ASAP

Bought with Mathew G. Sickler • Keller Williams Realty - Washington Township
"My job is to find and attract mastery-based agents to the office, protect the culture, and make sure everyone is happy! "






