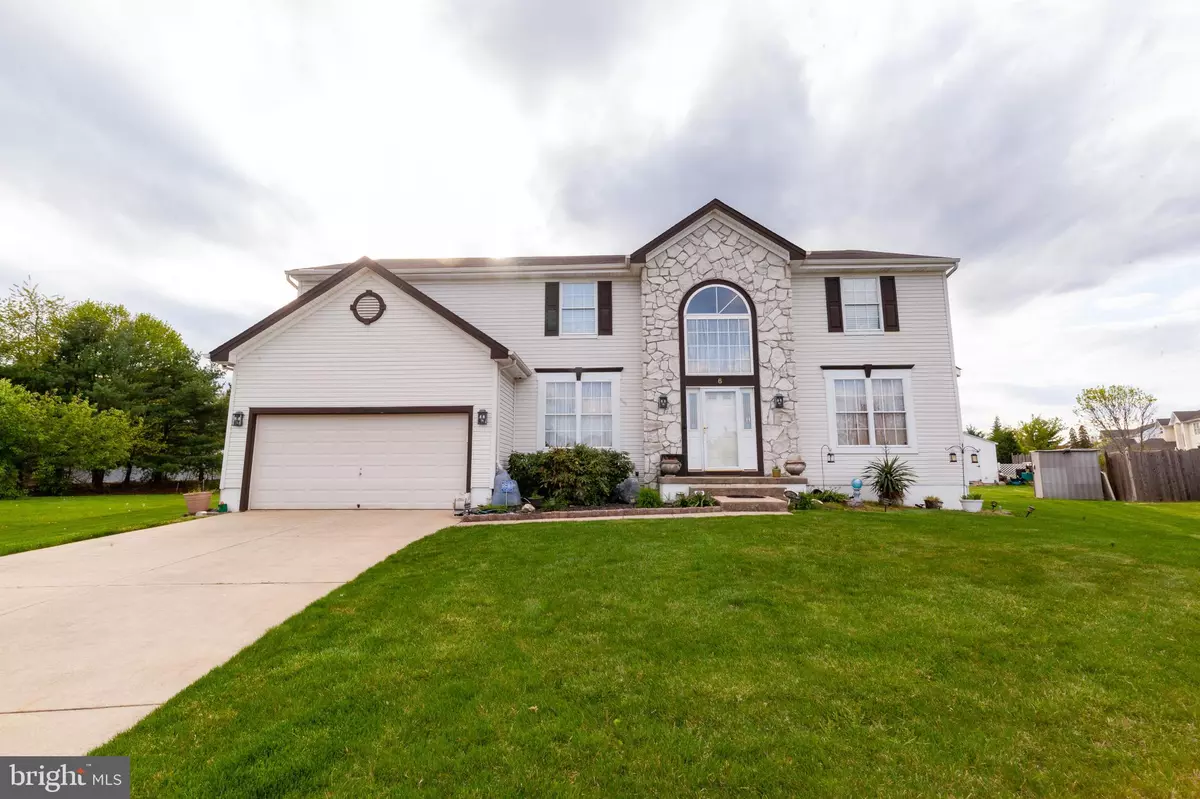$560,000
$564,000
0.7%For more information regarding the value of a property, please contact us for a free consultation.
4 Beds
3 Baths
2,768 SqFt
SOLD DATE : 06/28/2024
Key Details
Sold Price $560,000
Property Type Single Family Home
Sub Type Detached
Listing Status Sold
Purchase Type For Sale
Square Footage 2,768 sqft
Price per Sqft $202
Subdivision Cobblestone Farms
MLS Listing ID NJCD2067292
Sold Date 06/28/24
Style Contemporary
Bedrooms 4
Full Baths 2
Half Baths 1
HOA Y/N N
Abv Grd Liv Area 2,768
Originating Board BRIGHT
Year Built 2004
Annual Tax Amount $11,429
Tax Year 2023
Lot Dimensions 50.00 x 206.00
Property Description
Nestled in the heart of the coveted Cobblestone Farms community, this exceptional 4-bedroom, 2.5-bathroom home offers a perfect blend of modern living and timeless charm. Inside the home boasts an open concept, the property features a spacious layout that seamlessly connects the living areas, creating an inviting and airy atmosphere. The kitchen is a true culinary haven, equipped with 42" cabinets and upgraded countertops that provide ample storage and a sleek, contemporary aesthetic with all of the counter space you will ever need. The oversized laundry room offers added convenience and functionality. The first floor offers tons of living space perfect for family gatherings or entertaining which includes the massive living room, with a gas fireplace, and family room to the generously sized dining room. The home also features a bonus room on the first floor which can be used as an office space or even an additional bedroom. Upstairs, you'll find 4 well-appointed and large bedrooms and a full bathroom shared for three of the bedrooms. The master bedroom is massive and also has cathedral ceilings, a beautiful walk in closet, and a master bathroom complete with a separate tub and shower perfect for soaking away the stress of your day. The interior also features a massive partial basement that can be finished to further expand your living space along with a portion of the basement having a crawl space with tons of storage options. And with its 9-foot ceilings throughout, the home feels bright, airy, and welcoming. The home also has a 2 year old HVAC system ensuring your comfort all year round. THAT WAS JUST THE INSIDE. NOW LET’S TALK ABOUT THE OUTSIDE. Stepping outside, you'll be greeted by a newly poured and massive 16x42 patio which is perfect for barbecuing and enjoying dinner outdoors. The backyard is also complete with a completely separate and captivating fire pit, perfect for cozy gatherings and outdoor entertainment. And the huge custom Amish-made shed includes electric power meaning you can convert it into an outside bar, she/he shed, or anything you can think of. Located in a prime cul-de-sac, on a massive 3/4 of an acre lot, this home provides a peaceful and private setting, perfect for those who value their serenity. This exceptional property is a true gem, seamlessly blending modern amenities with timeless charm. Don't miss the opportunity to make this desirable location in Cobblestone Farms your next dream home.
Location
State NJ
County Camden
Area Gloucester Twp (20415)
Zoning R 3
Rooms
Basement Full
Interior
Hot Water Natural Gas
Heating Forced Air, Central
Cooling Central A/C
Fireplace N
Heat Source Natural Gas
Exterior
Parking Features Garage - Front Entry, Inside Access, Oversized
Garage Spaces 2.0
Water Access N
Accessibility None
Attached Garage 2
Total Parking Spaces 2
Garage Y
Building
Story 2
Foundation Block
Sewer Public Sewer
Water Public
Architectural Style Contemporary
Level or Stories 2
Additional Building Above Grade, Below Grade
New Construction N
Schools
School District Gloucester Township Public Schools
Others
Senior Community No
Tax ID 15-18307-00004
Ownership Fee Simple
SqFt Source Assessor
Acceptable Financing Cash, Conventional, FHA
Listing Terms Cash, Conventional, FHA
Financing Cash,Conventional,FHA
Special Listing Condition Standard
Read Less Info
Want to know what your home might be worth? Contact us for a FREE valuation!

Our team is ready to help you sell your home for the highest possible price ASAP

Bought with NON MEMBER • Non Subscribing Office

"My job is to find and attract mastery-based agents to the office, protect the culture, and make sure everyone is happy! "






