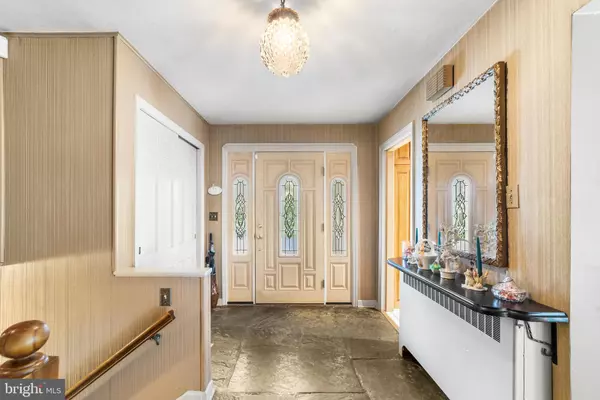$712,000
$650,000
9.5%For more information regarding the value of a property, please contact us for a free consultation.
5 Beds
4 Baths
3,523 SqFt
SOLD DATE : 06/18/2024
Key Details
Sold Price $712,000
Property Type Single Family Home
Sub Type Detached
Listing Status Sold
Purchase Type For Sale
Square Footage 3,523 sqft
Price per Sqft $202
Subdivision Long Acres
MLS Listing ID NJME2040256
Sold Date 06/18/24
Style Split Level
Bedrooms 5
Full Baths 3
Half Baths 1
HOA Y/N N
Abv Grd Liv Area 3,523
Originating Board BRIGHT
Year Built 1951
Annual Tax Amount $14,267
Tax Year 2022
Lot Size 1.377 Acres
Acres 1.38
Lot Dimensions 200.00 x 300.00
Property Description
A fabulous opportunity to own a unique, resort-like home designed to offer a relaxing, social & pampered lifestyle. Set back from the street & nestled on a lot of more than an acre this custom built, multi-level home boasts size and amenities you will not expect from the curb – definitely a home to be toured! The magnificent kitchen is the heart of the home – there is plenty of room for friends & family to gather for a meal & to socialize. This light & bright kitchen boasts vaulted cedar plank ceiling & walls with lots of windows, skylights and & ceiling fans & lighting. Many custom maple cabinets, drawers & shelves some with glass fronts and Corian countertops providing lots of preparation space & storage. Appointed with professional 6 burner gas stove w/ hood, double wall oven, warming drawer, indoor BBQ grill with vent, freezer, hanging pot rack, microwave, large refrigerator, bar area and multiple sinks. The tiled kitchen floor plan allows for dining & seating while relaxing by the wood burning fireplace. Off the kitchen find a beautiful private sauna with full bath and an 8-person hot tub room with cedar plank vaulted ceiling & walls and many windows offering with blue stone patio & backyard views. Formal dining room w/ built in corner cabinets, chair rail & bay window. Sunken living room with brick front wood burning fireplace and glass doors accessing the screened porch. Laundry/mud room with exterior access to driveway. The upper-level hosts 4 bedrooms including the master bedroom suite w/ dressing room, full bath and loft w/ additional closets & sitting room. All bedrooms are spacious & have beautifully finished hardwood floors. The updated, tiled hall bathroom (2022) is very pretty with long dual sink vanity & neutral tile shower surround w/ sliding glass doors. In the lower level, find a fifth bedroom (unfinished), half bath, office, utility room/workshop and family room. The large family room features a woodburning stove, wet bar area and exterior access to the back yard. Living space extends outside for entertaining & relaxing during the warm months – a stone patio off the spa room, covered screened porch off the living room, (30 x 60) inground swimming pool, shed, gazebo with recessed lighting & attic storage, covered grill & sink area and a yard with mature landscaping. Two car heated, garage with interior access and a large driveway which can accommodate multiple car parking. Property is being sold strictly “AS IS” with buyer assuming the township CO violations. Some repair is necessary especially in the lower level and loft. Convenient to major roads, parks, schools and NYC/Phila train stations. A property you can add your personal touches to and make it even more fabulous.
Location
State NJ
County Mercer
Area Lawrence Twp (21107)
Zoning R-1
Rooms
Other Rooms Living Room, Dining Room, Primary Bedroom, Bedroom 2, Bedroom 3, Bedroom 4, Bedroom 5, Kitchen, Family Room, Foyer, Sun/Florida Room, Laundry, Loft, Office, Utility Room, Bathroom 2, Bathroom 3, Bonus Room, Primary Bathroom, Half Bath, Screened Porch
Basement Fully Finished
Interior
Hot Water Natural Gas
Heating Baseboard - Hot Water
Cooling Central A/C
Fireplace N
Heat Source Natural Gas, Propane - Owned
Exterior
Parking Features Garage - Side Entry, Garage Door Opener, Inside Access
Garage Spaces 2.0
Water Access N
Accessibility None
Attached Garage 2
Total Parking Spaces 2
Garage Y
Building
Story 3
Foundation Block
Sewer Public Sewer
Water Public
Architectural Style Split Level
Level or Stories 3
Additional Building Above Grade, Below Grade
New Construction N
Schools
School District Lawrence Township
Others
Senior Community No
Tax ID 07-02811-00003
Ownership Fee Simple
SqFt Source Assessor
Special Listing Condition Standard
Read Less Info
Want to know what your home might be worth? Contact us for a FREE valuation!

Our team is ready to help you sell your home for the highest possible price ASAP

Bought with Patrycja K Lobodzinska • Century 21 Veterans-Pennington
"My job is to find and attract mastery-based agents to the office, protect the culture, and make sure everyone is happy! "






