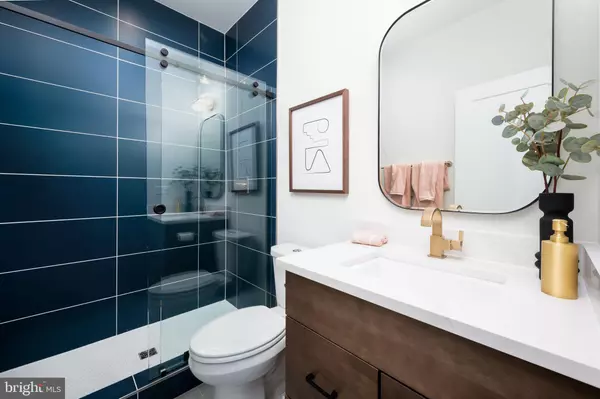$1,004,056
$1,059,056
5.2%For more information regarding the value of a property, please contact us for a free consultation.
4 Beds
4 Baths
2,088 SqFt
SOLD DATE : 05/31/2024
Key Details
Sold Price $1,004,056
Property Type Townhouse
Sub Type Interior Row/Townhouse
Listing Status Sold
Purchase Type For Sale
Square Footage 2,088 sqft
Price per Sqft $480
Subdivision Brookland Grove
MLS Listing ID DCDC2121992
Sold Date 05/31/24
Style Contemporary
Bedrooms 4
Full Baths 3
Half Baths 1
HOA Fees $210/mo
HOA Y/N Y
Abv Grd Liv Area 2,088
Originating Board BRIGHT
Year Built 2023
Tax Year 2023
Lot Size 1,100 Sqft
Acres 0.03
Property Description
Expansive 3-level townhome with rooftop terrace! Entertaining is made easy with the bright and open main living level that features a light-filled great room that flows seamlessly into rear kitchen which is the heart of the home. The upgraded kitchen is complete with Maple Marquis Shadow cabinets, Nolita Suede countertops and a large kitchen island. There is also an included half bath conveniently located off the 1st floor. The second floor has an impressive primary suite with large walk-in closet and 2 secondary bedrooms plus a hall bath. Another staircase leads up to and impressive optional roof terrace which showcases magnificent city views and provides the perfect outdoor living space for entertain family and friends or just relaxing under the sun and stars.
Photos shown are of the Whitlow Model Home.
Please call one of our New Home Specialists listed in the contact section to schedule your private VIP appointment and model home tour today.
Location
State DC
County Washington
Zoning RA1
Rooms
Other Rooms Dining Room, Kitchen, Great Room, Laundry
Main Level Bedrooms 1
Interior
Interior Features Dining Area, Entry Level Bedroom, Floor Plan - Open, Kitchen - Island, Recessed Lighting, Sprinkler System, Walk-in Closet(s), Upgraded Countertops, Stall Shower
Hot Water Tankless
Heating Forced Air
Cooling Central A/C
Flooring Luxury Vinyl Plank
Equipment Built-In Microwave, Cooktop, Dishwasher, Disposal, Humidifier, Icemaker, Oven - Single, Oven - Wall, Range Hood, Water Heater - Tankless
Furnishings No
Fireplace N
Appliance Built-In Microwave, Cooktop, Dishwasher, Disposal, Humidifier, Icemaker, Oven - Single, Oven - Wall, Range Hood, Water Heater - Tankless
Heat Source Natural Gas
Exterior
Parking Features Garage - Rear Entry, Inside Access
Garage Spaces 2.0
Water Access N
Roof Type Rubber
Accessibility None
Attached Garage 2
Total Parking Spaces 2
Garage Y
Building
Story 3
Foundation Slab
Sewer Public Sewer
Water Public
Architectural Style Contemporary
Level or Stories 3
Additional Building Above Grade, Below Grade
New Construction Y
Schools
School District District Of Columbia Public Schools
Others
Senior Community No
Tax ID 3648//1109
Ownership Fee Simple
SqFt Source Assessor
Special Listing Condition Standard
Read Less Info
Want to know what your home might be worth? Contact us for a FREE valuation!

Our team is ready to help you sell your home for the highest possible price ASAP

Bought with RANDY LEE • Urban Pace
"My job is to find and attract mastery-based agents to the office, protect the culture, and make sure everyone is happy! "






