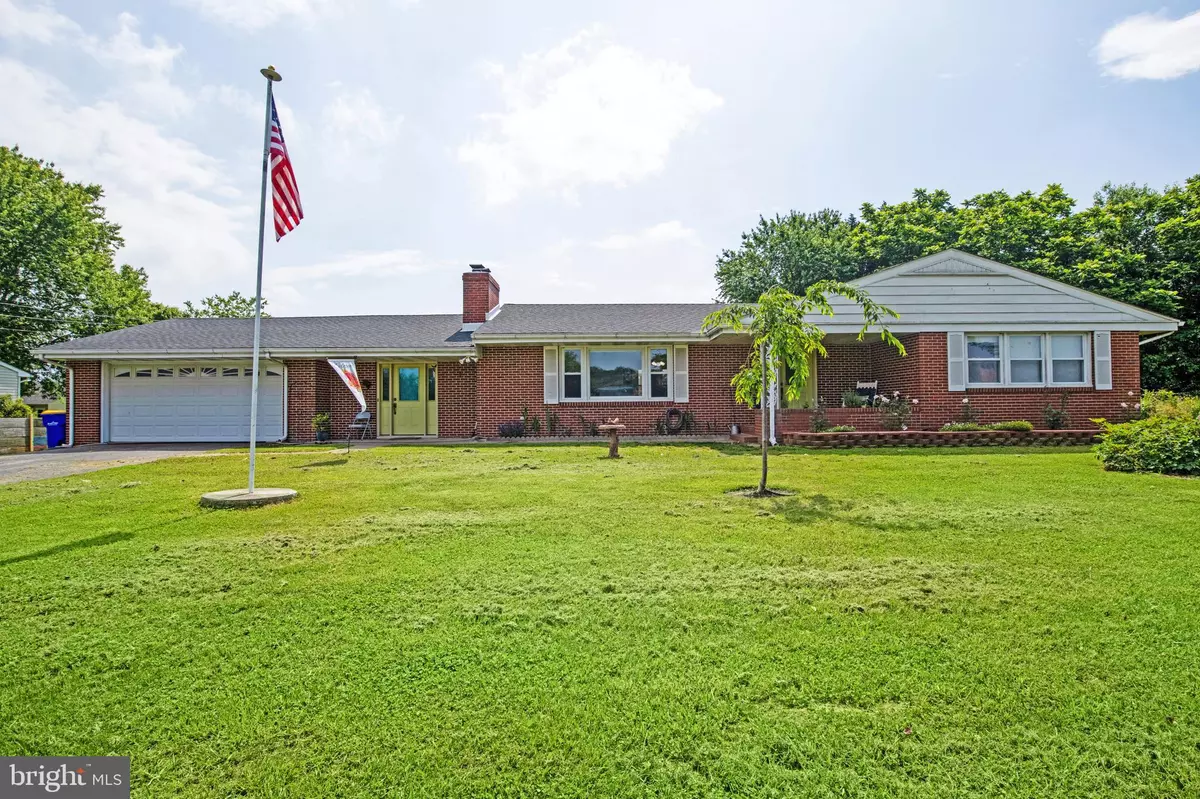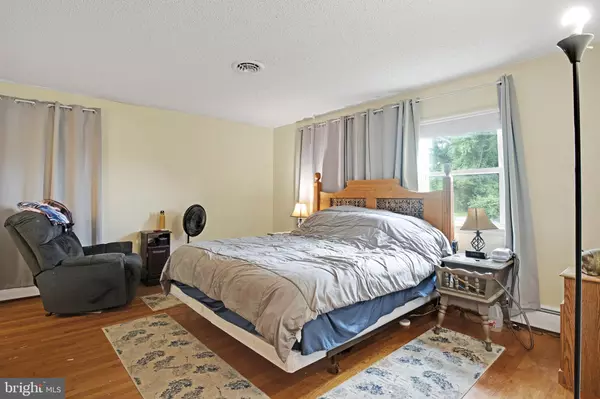$295,000
$280,000
5.4%For more information regarding the value of a property, please contact us for a free consultation.
3 Beds
2 Baths
1,376 SqFt
SOLD DATE : 07/08/2024
Key Details
Sold Price $295,000
Property Type Single Family Home
Sub Type Detached
Listing Status Sold
Purchase Type For Sale
Square Footage 1,376 sqft
Price per Sqft $214
Subdivision Frank Cataldi
MLS Listing ID DEKT2028204
Sold Date 07/08/24
Style Ranch/Rambler
Bedrooms 3
Full Baths 2
HOA Y/N N
Abv Grd Liv Area 1,376
Originating Board BRIGHT
Year Built 1964
Annual Tax Amount $807
Tax Year 2022
Lot Size 0.379 Acres
Acres 0.38
Lot Dimensions 110.00 x 150.00
Property Description
Nestled at the end of the cul-de-sac, this inviting brick ranch offers the perfect blend of charm and endless possibilities. Boasting 3 bedrooms and 2 full baths, this home welcomes you with the warmth of hardwood floors gracing each bedroom.
Step into the heart of the home, where original cabinetry in the kitchen exudes timeless appeal. Recent upgrades include a sleek cooktop, double wall oven, and dishwasher.
A spacious living area beckons relaxation and gatherings with loved ones, while the backyard retreat is a haven for outdoor enjoyment. Imagine evenings spent around the firepit or a relaxing evening under the canopy of stars making it the ideal backdrop for memorable moments.
Situated in a peaceful cul-de-sac, this brick ranch offers privacy and serenity, yet remains conveniently close to amenities and attractions. Don't miss the opportunity to make this charming property your own!
Location
State DE
County Kent
Area Caesar Rodney (30803)
Zoning RS1
Rooms
Other Rooms Living Room, Dining Room, Primary Bedroom, Bedroom 2, Bedroom 3, Kitchen, Family Room, Sun/Florida Room
Basement Partial
Main Level Bedrooms 3
Interior
Hot Water Oil
Heating Heat Pump - Oil BackUp
Cooling Central A/C
Fireplaces Number 1
Fireplace Y
Heat Source Electric, Oil
Exterior
Parking Features Garage - Front Entry
Garage Spaces 2.0
Water Access N
Accessibility None
Attached Garage 2
Total Parking Spaces 2
Garage Y
Building
Story 1
Foundation Crawl Space, Block
Sewer Public Sewer
Water Public
Architectural Style Ranch/Rambler
Level or Stories 1
Additional Building Above Grade, Below Grade
New Construction N
Schools
Elementary Schools Nellie Hughes Stokes
Middle Schools F Neil Postlethwait
High Schools Caesar Rodney
School District Caesar Rodney
Others
Senior Community No
Tax ID NM-00-09412-02-1500-000
Ownership Fee Simple
SqFt Source Assessor
Acceptable Financing Conventional, FHA, VA, Cash
Listing Terms Conventional, FHA, VA, Cash
Financing Conventional,FHA,VA,Cash
Special Listing Condition Standard
Read Less Info
Want to know what your home might be worth? Contact us for a FREE valuation!

Our team is ready to help you sell your home for the highest possible price ASAP

Bought with Bridget Lane • The Moving Experience Delaware Inc
"My job is to find and attract mastery-based agents to the office, protect the culture, and make sure everyone is happy! "






