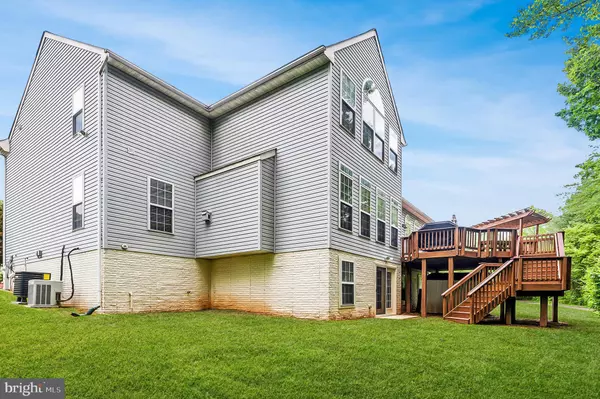$765,000
$765,000
For more information regarding the value of a property, please contact us for a free consultation.
4 Beds
4 Baths
4,960 SqFt
SOLD DATE : 07/09/2024
Key Details
Sold Price $765,000
Property Type Single Family Home
Sub Type Detached
Listing Status Sold
Purchase Type For Sale
Square Footage 4,960 sqft
Price per Sqft $154
Subdivision Lakeview
MLS Listing ID MDPG2113438
Sold Date 07/09/24
Style Colonial
Bedrooms 4
Full Baths 2
Half Baths 2
HOA Fees $58/qua
HOA Y/N Y
Abv Grd Liv Area 3,414
Originating Board BRIGHT
Year Built 2002
Annual Tax Amount $6,127
Tax Year 2024
Lot Size 0.330 Acres
Acres 0.33
Property Description
Welcome home! Excellent opportunity to own this meticulously-maintained, spacious, charismatic, Mid- Atlantic model colonial in sought after Lakeview community! This practically 5,000 square foot home comes with all the bells and whistles, featuring: inviting open floor plan, gourmet kitchen with stainless appliances, granite counters and double-oven, naturally bright morning room, family room w/gas fireplace, formal dining room, library/office, private, wraparound deck with pergola, elevated ceilings, beautiful natural hardwood flooring, recessed lighting, fully-finished custom basement with bath, recreation room and lounge area, 4 spacious bedrooms all on one level, custom owner's suite with Roman spa bath, walk in closets, oversized garage, plenty of storage, and more all in a quiet, commuter friendly, lake oriented location! Home has plenty of elbow room and opportunity for more personalization. Owners relocating out of state. This home also has opportunity for VA assumption on remaining principal balance at 2.25% interest rate! Move quickly on this one.
Location
State MD
County Prince Georges
Zoning RR
Rooms
Basement Fully Finished
Interior
Hot Water Natural Gas
Heating Forced Air
Cooling Central A/C
Flooring Hardwood
Fireplaces Number 1
Fireplaces Type Mantel(s), Gas/Propane
Fireplace Y
Heat Source Natural Gas
Laundry Upper Floor, Washer In Unit, Dryer In Unit
Exterior
Exterior Feature Deck(s)
Parking Features Garage - Front Entry
Garage Spaces 2.0
Water Access N
Roof Type Architectural Shingle
Accessibility None
Porch Deck(s)
Attached Garage 2
Total Parking Spaces 2
Garage Y
Building
Story 3
Foundation Concrete Perimeter
Sewer Public Sewer
Water Public
Architectural Style Colonial
Level or Stories 3
Additional Building Above Grade, Below Grade
New Construction N
Schools
School District Prince George'S County Public Schools
Others
Pets Allowed Y
Senior Community No
Tax ID 17133226289
Ownership Fee Simple
SqFt Source Assessor
Security Features Exterior Cameras,Motion Detectors
Acceptable Financing Assumption, Cash, Conventional, FHA, FHA 203(k), FHA 203(b), VA, FNMA
Listing Terms Assumption, Cash, Conventional, FHA, FHA 203(k), FHA 203(b), VA, FNMA
Financing Assumption,Cash,Conventional,FHA,FHA 203(k),FHA 203(b),VA,FNMA
Special Listing Condition Standard
Pets Allowed No Pet Restrictions
Read Less Info
Want to know what your home might be worth? Contact us for a FREE valuation!

Our team is ready to help you sell your home for the highest possible price ASAP

Bought with Juliet Marie Patterson • RE/MAX One

"My job is to find and attract mastery-based agents to the office, protect the culture, and make sure everyone is happy! "






