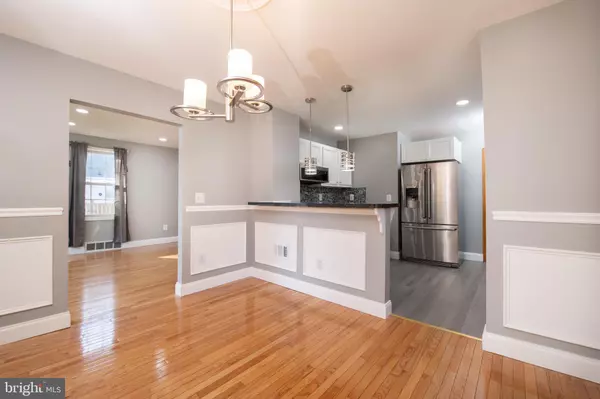$405,000
$409,900
1.2%For more information regarding the value of a property, please contact us for a free consultation.
4 Beds
3 Baths
1,852 SqFt
SOLD DATE : 07/08/2024
Key Details
Sold Price $405,000
Property Type Single Family Home
Sub Type Detached
Listing Status Sold
Purchase Type For Sale
Square Footage 1,852 sqft
Price per Sqft $218
Subdivision Colonial Drive
MLS Listing ID MDAA2081000
Sold Date 07/08/24
Style Cape Cod
Bedrooms 4
Full Baths 3
HOA Y/N N
Abv Grd Liv Area 1,402
Originating Board BRIGHT
Year Built 1954
Annual Tax Amount $3,283
Tax Year 2024
Lot Size 8,797 Sqft
Acres 0.2
Property Description
$30,000 Price Reduction.**Motivated Seller... Closing Help Available** Combine That With a Down Payment Assistance Program Means You Can Purchase this Home With Little Money Out of Pocket** This three-level Cape Cod, embodies modern comfort and convenience. Stepping through the front door, you're immediately struck by refinished hardwood floors that flow seamlessly throughout the main level. Recessed lights overhead illuminate the space and create an inviting ambiance... Modern open-concept kitchen, equipped with stainless steel appliances and ample counter space for meal preparation. Crisp white cabinetry offers plenty of storage, while a stylish backsplash and modern light fixtures add a touch of contemporary flair... Large windows flood the room with natural light... On the main level, there are two generously sized bedrooms, each room is bathed in natural light... Venture upstairs to discover two additional bedrooms and another well-appointed bathroom. Thanks to the raised roof design, these upper-level rooms boast ample space and ceiling heights, The basement offers a versatile living area, ideal for use as a family room or additional entertaining space while a full bathroom provides added convenience for guests. With its separate entrance, the basement presents an excellent opportunity for rental income, making it an attractive option for those seeking investment potential. While the home is sold strictly "As-Is," its well-maintained condition and thoughtful upgrades ensure that it shines brightly in the competitive real estate market. From its modern amenities to its versatile layout, this gem offers the perfect blend of comfort, style, and functionality for discerning buyers.
Location
State MD
County Anne Arundel
Zoning R5
Rooms
Basement Full, Fully Finished
Main Level Bedrooms 2
Interior
Hot Water Natural Gas
Heating Forced Air
Cooling Central A/C
Fireplace N
Heat Source Natural Gas
Exterior
Water Access N
Accessibility None
Garage N
Building
Story 3
Foundation Other
Sewer Public Sewer
Water Public
Architectural Style Cape Cod
Level or Stories 3
Additional Building Above Grade, Below Grade
New Construction N
Schools
School District Anne Arundel County Public Schools
Others
Senior Community No
Tax ID 020512413575800
Ownership Fee Simple
SqFt Source Assessor
Special Listing Condition Standard
Read Less Info
Want to know what your home might be worth? Contact us for a FREE valuation!

Our team is ready to help you sell your home for the highest possible price ASAP

Bought with Mark Milligan • RE/Max Experience
"My job is to find and attract mastery-based agents to the office, protect the culture, and make sure everyone is happy! "






