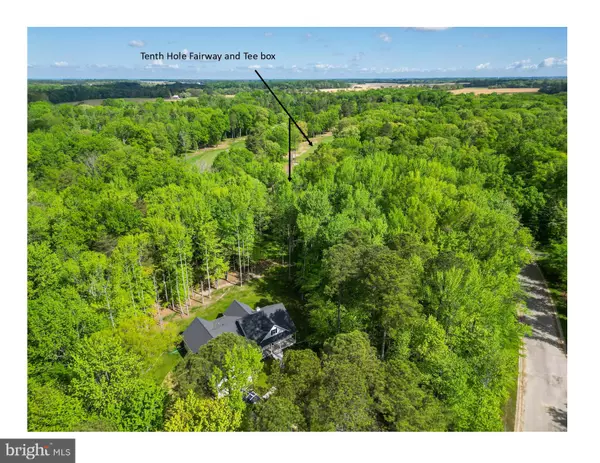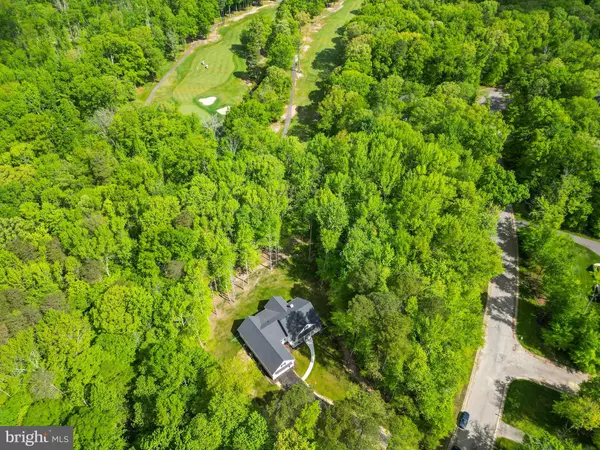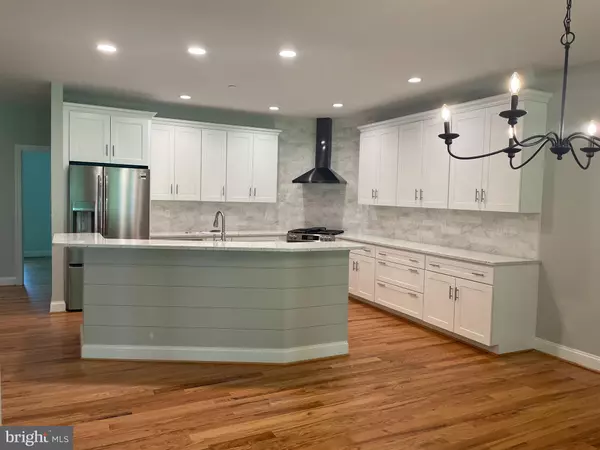$780,000
$798,000
2.3%For more information regarding the value of a property, please contact us for a free consultation.
3 Beds
3 Baths
1.83 Acres Lot
SOLD DATE : 07/15/2024
Key Details
Sold Price $780,000
Property Type Single Family Home
Sub Type Detached
Listing Status Sold
Purchase Type For Sale
Subdivision Prestwick
MLS Listing ID MDKE2003926
Sold Date 07/15/24
Style Ranch/Rambler
Bedrooms 3
Full Baths 2
Half Baths 1
HOA Fees $41/ann
HOA Y/N Y
Originating Board BRIGHT
Year Built 2024
Annual Tax Amount $1,077
Tax Year 2023
Lot Size 1.830 Acres
Acres 1.83
Property Description
Live in Luxury in this brand new home that seamlessly blends indoor-outdoor living with its prime location on nestled just off of the 10th tee box of the Chester River Yacht and Country club. Enjoy the convenience of this 3 bedroom, plus extra room for office, gym or playroom, 2.5 bath home full of light with a modern open floor plan with one floor living. Harwood Oak floors throughout whole house. The kitchen comes complete with stainless steel appliances, hood vent, Large island with ample countertop space and a butler's pantry that adds functionality and organization. Beautiful primary bath and massive walk-in closet with lots of shelving and hanging rods for all those who have a love of fashion. Front porch to have your coffee's and a back screened-in porch to entertain and watch the golfers. Every aspect of this property has been thoughtfully considered to create a living space that is both functional and breathtaking. Note tax record reflects current lot taxes and will be updated once Certificate of Occupancy is issued.
Prestwick offers the best in eastern shore living with the small town charm of Chestertown Md, yet only 1 to 2 hours from Wilmington, Philadelphia, Baltimore and Washington DC. Join the club and have access to the great golfing, club pool, marina (with boat slips) and boat ramp or just launch the boat, paddle board or kayak at the new town marina or the many county owned ramps. Design and build the home you want with one of the area s finest builders.
Location
State MD
County Kent
Zoning RR
Rooms
Main Level Bedrooms 3
Interior
Interior Features Butlers Pantry, Dining Area, Entry Level Bedroom, Floor Plan - Open, Flat, Kitchen - Gourmet, Kitchen - Island, Primary Bath(s), Sprinkler System
Hot Water Instant Hot Water
Heating Heat Pump(s)
Cooling Central A/C
Flooring Hardwood
Equipment Dishwasher, Instant Hot Water, Oven/Range - Gas, Range Hood, Refrigerator, Stainless Steel Appliances
Fireplace N
Appliance Dishwasher, Instant Hot Water, Oven/Range - Gas, Range Hood, Refrigerator, Stainless Steel Appliances
Heat Source Propane - Owned
Laundry Hookup
Exterior
Exterior Feature Screened, Porch(es)
Utilities Available Propane, Under Ground
Water Access N
View Golf Course, Trees/Woods
Roof Type Asphalt
Street Surface Black Top
Accessibility None
Porch Screened, Porch(es)
Garage N
Building
Story 1
Foundation Crawl Space
Sewer Public Sewer
Water Well
Architectural Style Ranch/Rambler
Level or Stories 1
Additional Building Above Grade, Below Grade
New Construction Y
Schools
School District Kent County Public Schools
Others
HOA Fee Include All Ground Fee
Senior Community No
Tax ID 1507338555
Ownership Fee Simple
SqFt Source Assessor
Special Listing Condition Standard
Read Less Info
Want to know what your home might be worth? Contact us for a FREE valuation!

Our team is ready to help you sell your home for the highest possible price ASAP

Bought with John J Burke • Gunther-McClary Real Estate

"My job is to find and attract mastery-based agents to the office, protect the culture, and make sure everyone is happy! "






