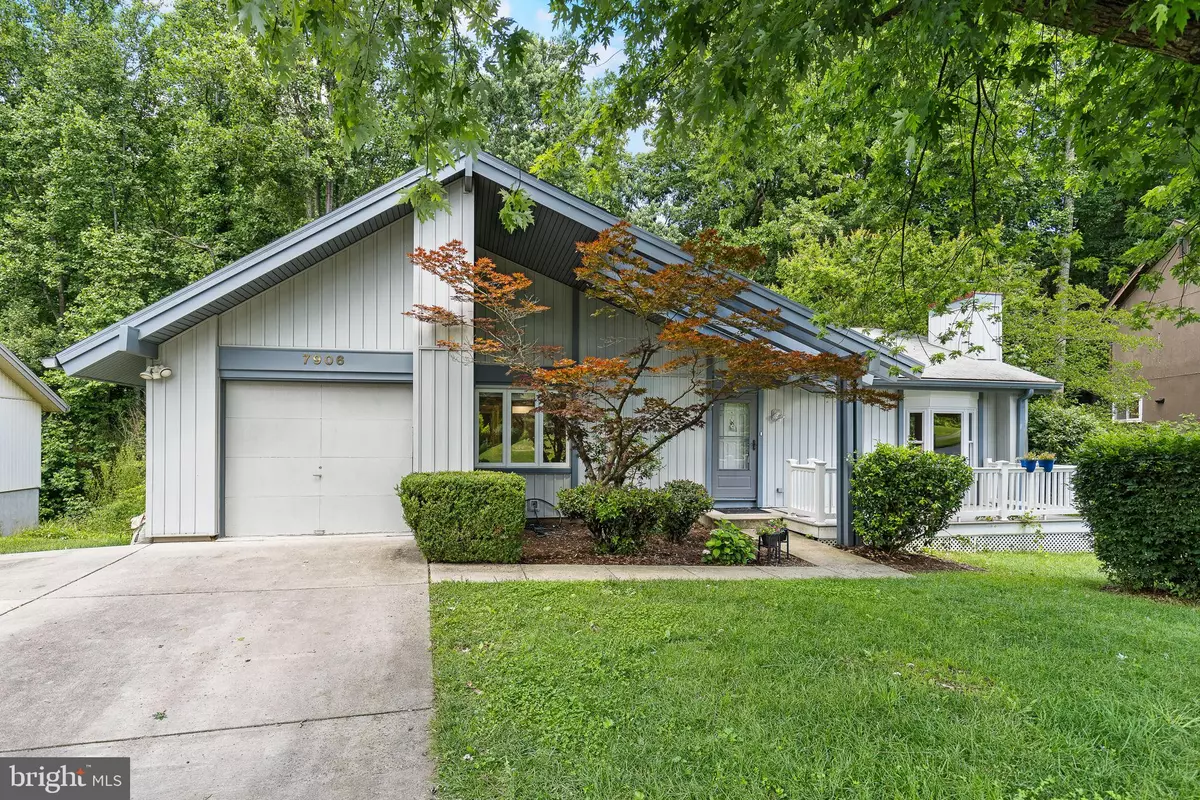$770,000
$775,000
0.6%For more information regarding the value of a property, please contact us for a free consultation.
5 Beds
3 Baths
2,030 SqFt
SOLD DATE : 07/16/2024
Key Details
Sold Price $770,000
Property Type Single Family Home
Sub Type Detached
Listing Status Sold
Purchase Type For Sale
Square Footage 2,030 sqft
Price per Sqft $379
Subdivision Chancellor Farms
MLS Listing ID VAFX2171926
Sold Date 07/16/24
Style Ranch/Rambler,Contemporary
Bedrooms 5
Full Baths 3
HOA Y/N N
Abv Grd Liv Area 1,665
Originating Board BRIGHT
Year Built 1973
Annual Tax Amount $7,288
Tax Year 2023
Lot Size 8,914 Sqft
Acres 0.2
Property Description
Welcome to this stunning contemporary home, designed with modern elegance and functionality in mind. As you step inside, you'll be captivated by the expansive high vaulted ceilings that create an open and airy atmosphere, large windows and spacious rooms. The living room is a cozy haven, featuring a stylish gas fireplace perfect for relaxing evenings that seamlessly flows into the dining room. The sun-filled eat-in kitchen boasts white cabinets, a designer tile backsplash, breakfast bar, quartz counters and wall of windows overlooking wooded area! The kitchen is a chef's dream, offering both beauty and practicality for all your culinary adventures. Step outside through the sliding glass door to enjoy the two-level deck that overlooks a serene, heavily wooded lot. This outdoor space is ideal for entertaining or simply unwinding while soaking in the natural surroundings. There is also a primary ensuite, three additional bedrooms and an updated full bath on the main level. The lower walk out level is extremely spacious and features a separate living area/in-law suite complete with a full kitchenette, large rec room, bedroom, full bath, storage room, utility room and several bonus rooms including an office, den, and fitness room. There is luxury vinyl tile flooring, a full bath and sliding glass door leading to the lower level deck offering a perfect living space for extended family or space for guests. Nestled on a quiet cul-de-sac, this home provides a private retreat while still being close to all the conveniences of city living. This prime location offers easy access to Washington, D.C., and is conveniently close to Fairfax County Parkway, I-95, I-495, Ft Belvoir, and the VRE. Don't miss this exceptional home that combines contemporary design, luxurious amenities, and a tranquil setting.
Location
State VA
County Fairfax
Zoning 131
Rooms
Other Rooms Living Room, Dining Room, Primary Bedroom, Bedroom 2, Bedroom 3, Bedroom 4, Bedroom 5, Kitchen, Den, Exercise Room, In-Law/auPair/Suite, Recreation Room, Storage Room, Utility Room, Bathroom 2, Bathroom 3, Primary Bathroom
Basement Daylight, Full, Fully Finished, Heated, Interior Access, Outside Entrance, Walkout Level, Windows, Workshop, Shelving, Space For Rooms
Main Level Bedrooms 4
Interior
Interior Features 2nd Kitchen, Air Filter System, Breakfast Area, Bar, Carpet, Ceiling Fan(s), Chair Railings, Combination Kitchen/Living, Crown Moldings, Dining Area, Family Room Off Kitchen, Kitchen - Eat-In, Kitchen - Table Space, Kitchenette, Primary Bath(s), Recessed Lighting, Upgraded Countertops, Wood Floors, Window Treatments
Hot Water Natural Gas
Heating Central
Cooling Central A/C
Flooring Carpet, Luxury Vinyl Tile, Bamboo
Fireplaces Number 1
Fireplaces Type Gas/Propane
Equipment Dishwasher, Disposal, Dryer, Humidifier, Icemaker, Refrigerator, Stove, Washer, Water Heater, Microwave
Fireplace Y
Window Features Bay/Bow,Screens,Storm,Sliding
Appliance Dishwasher, Disposal, Dryer, Humidifier, Icemaker, Refrigerator, Stove, Washer, Water Heater, Microwave
Heat Source Natural Gas
Laundry Basement
Exterior
Exterior Feature Deck(s)
Parking Features Garage - Front Entry, Inside Access
Garage Spaces 1.0
Water Access N
View Trees/Woods
Roof Type Shingle
Accessibility Other
Porch Deck(s)
Attached Garage 1
Total Parking Spaces 1
Garage Y
Building
Lot Description Backs to Trees, Cul-de-sac, Front Yard
Story 2
Foundation Other
Sewer Public Septic
Water Public
Architectural Style Ranch/Rambler, Contemporary
Level or Stories 2
Additional Building Above Grade, Below Grade
Structure Type Cathedral Ceilings
New Construction N
Schools
Elementary Schools Saratoga
Middle Schools Key
High Schools John R. Lewis
School District Fairfax County Public Schools
Others
Senior Community No
Tax ID 0894 06 0054
Ownership Fee Simple
SqFt Source Assessor
Special Listing Condition Standard
Read Less Info
Want to know what your home might be worth? Contact us for a FREE valuation!

Our team is ready to help you sell your home for the highest possible price ASAP

Bought with Jeanne Marie Scott • Compass
"My job is to find and attract mastery-based agents to the office, protect the culture, and make sure everyone is happy! "






