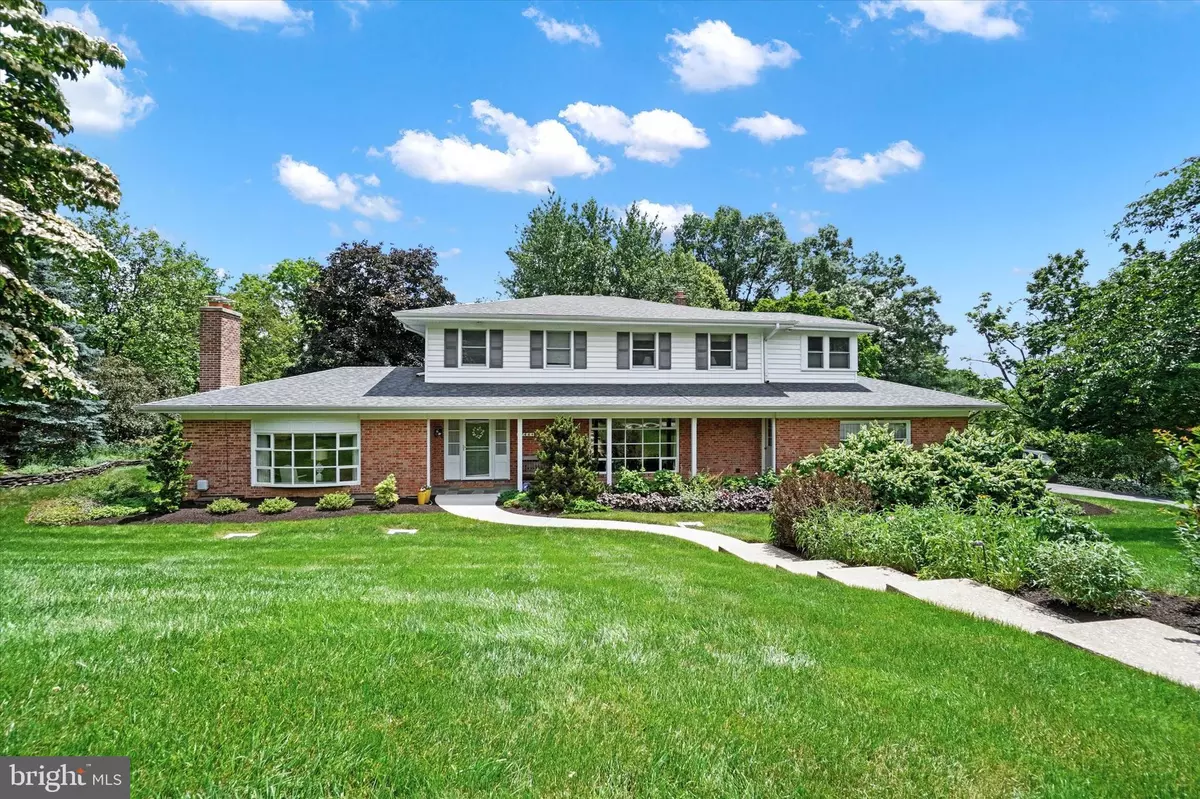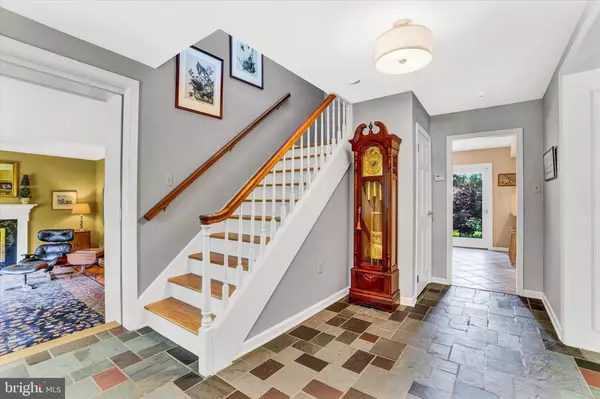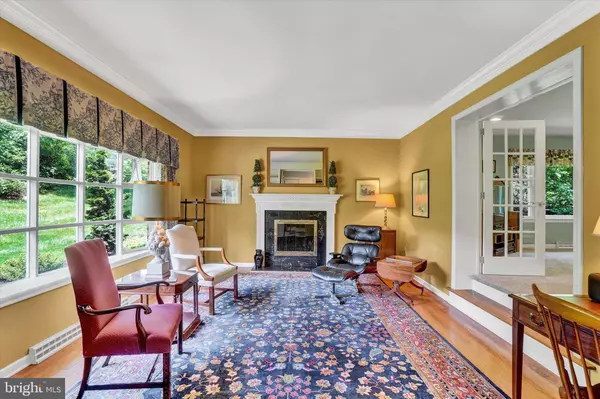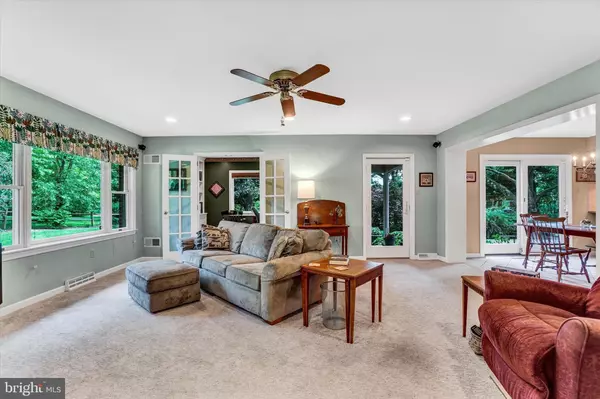$530,000
$530,000
For more information regarding the value of a property, please contact us for a free consultation.
4 Beds
3 Baths
3,651 SqFt
SOLD DATE : 07/19/2024
Key Details
Sold Price $530,000
Property Type Single Family Home
Sub Type Detached
Listing Status Sold
Purchase Type For Sale
Square Footage 3,651 sqft
Price per Sqft $145
Subdivision Oak Hill
MLS Listing ID PAYK2061620
Sold Date 07/19/24
Style Colonial
Bedrooms 4
Full Baths 2
Half Baths 1
HOA Y/N N
Abv Grd Liv Area 3,086
Originating Board BRIGHT
Year Built 1967
Annual Tax Amount $11,680
Tax Year 2022
Lot Size 0.600 Acres
Acres 0.6
Property Description
Located on a quiet cul-de-sac, this well-maintained colonial features a mature, treed lot and
extensive landscaping. Custom additions and updates blend with the craftsmanship of the
original design. Large windows and doors bring natural light throughout the home.
The generously sized foyer opens to the living room with fireplace, built-in bookshelves and
crown molding. Across the hall is a dining room with bookshelves and a china closet. The
expansive kitchen features maple cabinets, granite counters, stainless steel appliances, a large
pantry and a spacious dining area, and flows seamlessly into a large family room with views of
the landscaped yard. The office, adjacent to the family room, features built-in bookshelves and
lateral files. A mud room, powder room and laundry room complete the first floor.
Hardwood floors flow throughout the second floor. The master bedroom includes two walk-in
closets, comfortable seating areas and en suite with double vanity, large shower, soaking tub and
separate commode room. Three additional bedrooms offer ample closets and light. The updated
hall bathroom has a double vanity separate from the tub and commode.
The large, finished basement provides recreational space with a fireplace, built-in bar, and
mirrored corner perfect for exercising. Large storage areas, rough-in for a half-bath and utility
space complete the layout.
Living spaces extend to the home's covered porches (front and rear), large rear patio, and natural
gas outdoor hook-up for grilling. Additional features include Anderson windows and doors,
refinished hardwood floors (2021), new roof (2019), new HVAC (2022), 200 amp electrical
service and public water and sewer.
The home is only minutes from Wellspan Health's York Hospital and Apple Hill complex and
OSS Health Powder Mill, as well as York College and Penn State York. This ideal location also
offers convenient access to highways, libraries, shopping, and downtown amenities.
Location
State PA
County York
Area Spring Garden Twp (15248)
Zoning RESIDENTIAL
Rooms
Other Rooms Living Room, Dining Room, Kitchen, Game Room, Family Room, Laundry, Office, Storage Room
Basement Full
Interior
Hot Water Natural Gas
Heating Forced Air
Cooling Central A/C
Fireplaces Number 2
Fireplaces Type Wood
Fireplace Y
Heat Source Natural Gas
Laundry Main Floor
Exterior
Exterior Feature Patio(s)
Parking Features Garage - Side Entry
Garage Spaces 5.0
Water Access N
Roof Type Architectural Shingle
Accessibility None
Porch Patio(s)
Attached Garage 2
Total Parking Spaces 5
Garage Y
Building
Story 2
Foundation Block
Sewer Public Sewer
Water Public
Architectural Style Colonial
Level or Stories 2
Additional Building Above Grade, Below Grade
New Construction N
Schools
School District York Suburban
Others
Senior Community No
Tax ID 48-000-32-0208-00-00000
Ownership Fee Simple
SqFt Source Assessor
Acceptable Financing Conventional, Cash
Listing Terms Conventional, Cash
Financing Conventional,Cash
Special Listing Condition Standard
Read Less Info
Want to know what your home might be worth? Contact us for a FREE valuation!

Our team is ready to help you sell your home for the highest possible price ASAP

Bought with DALE E. STIPE • Coldwell Banker Realty
"My job is to find and attract mastery-based agents to the office, protect the culture, and make sure everyone is happy! "






