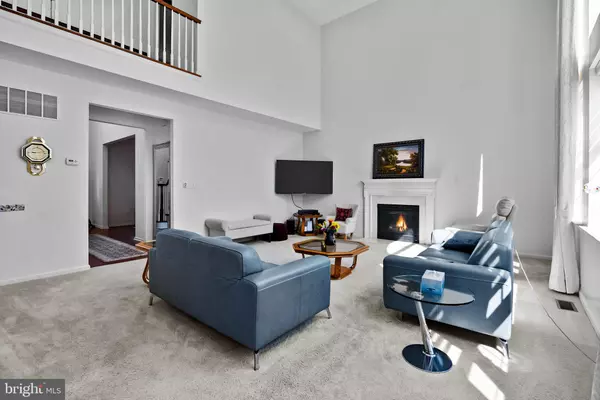$870,000
$845,000
3.0%For more information regarding the value of a property, please contact us for a free consultation.
5 Beds
4 Baths
3,443 SqFt
SOLD DATE : 07/22/2024
Key Details
Sold Price $870,000
Property Type Single Family Home
Sub Type Detached
Listing Status Sold
Purchase Type For Sale
Square Footage 3,443 sqft
Price per Sqft $252
Subdivision Wellington Ests
MLS Listing ID PABU2071732
Sold Date 07/22/24
Style Colonial
Bedrooms 5
Full Baths 3
Half Baths 1
HOA Fees $41/ann
HOA Y/N Y
Abv Grd Liv Area 3,443
Originating Board BRIGHT
Year Built 2013
Annual Tax Amount $12,272
Tax Year 2022
Lot Size 0.276 Acres
Acres 0.28
Lot Dimensions 0.00 x 0.00
Property Description
Welcome to 1305 Cheltenham Drive, a captivating residence nestled in the heart of Bensalem, PA. This meticulously designed home offers an array of luxurious features ideal for modern living.Step inside to discover a grand two-story foyer that sets the tone for elegance and sophistication. The foyer leads into a stunning family room, where soaring ceilings and oversized windows create a spacious and inviting atmosphere, perfect for gatherings and relaxation.Adjacent to the family room is a gourmet kitchen, complete custom cabinetry, and granite countertops. Whether you're cooking for family meals or hosting lavish dinner parties, this kitchen is sure to impress even the most discerning chef.
The main level also features a spacious office, offering versatility for remote work or as an additional bedroom to suit your needs.Upstairs, retreat to the luxurious master bedroom suite, featuring expansive walk-in closets and a spa-like ensuite bathroom with a double vanity. This tranquil haven provides the perfect escape at the end of a long day.As you explore further, you'll find an exquisite finished basement, boasting a built-in bar where you can entertain guests with style. The basement also hosts a comfortable guest room and a convenient full bathroom, providing ample space for visitors or extended family members.
One of the highlights of this home is the expansive deck overlooking a serene wooded lot, providing the perfect setting for outdoor gatherings or quiet relaxation amidst nature's beauty.Located in a sought-after neighborhood, this property offers the perfect blend of tranquility and convenience, with easy access to local amenities, schools, and major roadways.Don't miss the opportunity to make this exceptional property your own. Schedule a showing today !
Location
State PA
County Bucks
Area Bensalem Twp (10102)
Zoning RA
Rooms
Basement Daylight, Full, Fully Finished
Main Level Bedrooms 5
Interior
Hot Water Natural Gas
Heating Central
Cooling Central A/C
Fireplace N
Heat Source Natural Gas
Exterior
Parking Features Garage - Side Entry
Garage Spaces 2.0
Water Access N
View Trees/Woods
Accessibility None
Attached Garage 2
Total Parking Spaces 2
Garage Y
Building
Story 2
Foundation Permanent
Sewer Public Sewer
Water Public
Architectural Style Colonial
Level or Stories 2
Additional Building Above Grade, Below Grade
New Construction N
Schools
School District Bensalem Township
Others
Senior Community No
Tax ID 02-071-105
Ownership Fee Simple
SqFt Source Assessor
Special Listing Condition Standard
Read Less Info
Want to know what your home might be worth? Contact us for a FREE valuation!

Our team is ready to help you sell your home for the highest possible price ASAP

Bought with Mithil Patel • Equity Pennsylvania Real Estate

"My job is to find and attract mastery-based agents to the office, protect the culture, and make sure everyone is happy! "






