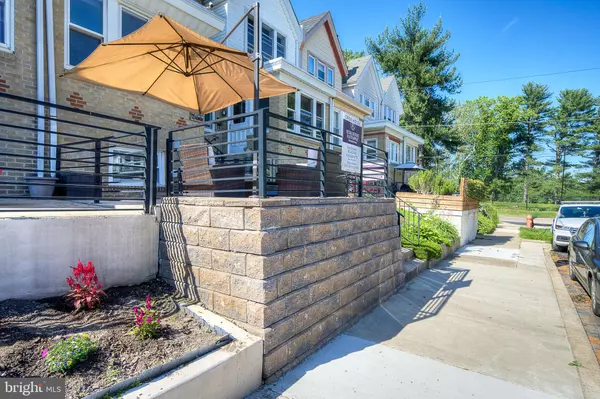$362,500
$335,000
8.2%For more information regarding the value of a property, please contact us for a free consultation.
3 Beds
2 Baths
1,269 SqFt
SOLD DATE : 07/22/2024
Key Details
Sold Price $362,500
Property Type Townhouse
Sub Type Interior Row/Townhouse
Listing Status Sold
Purchase Type For Sale
Square Footage 1,269 sqft
Price per Sqft $285
Subdivision Roxborough
MLS Listing ID PAPH2359348
Sold Date 07/22/24
Style Side-by-Side
Bedrooms 3
Full Baths 1
Half Baths 1
HOA Y/N N
Abv Grd Liv Area 1,269
Originating Board BRIGHT
Year Built 1950
Annual Tax Amount $3,873
Tax Year 2022
Lot Size 1,271 Sqft
Acres 0.03
Lot Dimensions 16.00 x 80.00
Property Description
Don't Miss This Desirable Row in Roxborough!
Location, Location, Location... Nestled across from Walnut Lane Golf Club and the Arrow Athletic Field, this charming row home offers convenience and appeal in every direction.
Key Features:
One Car Garage: No more worrying about parking!
Central Air: Stay cool and comfortable during the summer months.
Finished Basement: Perfect for entertaining or creating your own personal retreat.
Newly Updated Kitchen: Modern amenities and stylish finishes for the home chef, including a breakfast bar for casual dining. Photos uploaded later today!
Hardwood and Carpet Flooring: Beautiful hardwood floors and cozy carpeting in select areas.
Outdoor Relaxation: Begin with the unique front porch/patio, fenced in for privacy. It's the perfect spot to unwind after a long day at work.
Interior Highlights:
Three Bedrooms and 1 1/2 Baths: Plenty of space for your needs.
Bright and Spacious: Lots of natural light fills the home.
Dining Room: A dedicated space for formal meals and gatherings.
Entertainment Ready: The finished basement comes equipped with a projector and built-in speakers, ideal for movie nights or gaming with friends.
Prime Location: Just a mile walk to downtown Manayunk, and only a block away from delicious pizza, steaks, and convenient public transportation.
This home is perfect for anyone looking to enjoy the best of Roxborough and Manayunk. Schedule a showing today and make this your new home!
Location
State PA
County Philadelphia
Area 19128 (19128)
Zoning RSA5
Rooms
Basement Full, Garage Access, Partially Finished, Sump Pump, Other
Main Level Bedrooms 3
Interior
Interior Features Breakfast Area, Floor Plan - Open, Wood Floors
Hot Water Natural Gas
Heating Hot Water
Cooling Central A/C
Furnishings No
Fireplace N
Heat Source Natural Gas
Laundry Basement
Exterior
Exterior Feature Deck(s), Patio(s)
Utilities Available Natural Gas Available
Water Access N
Roof Type Flat
Accessibility None
Porch Deck(s), Patio(s)
Garage N
Building
Story 2
Foundation Block
Sewer Public Septic
Water Public
Architectural Style Side-by-Side
Level or Stories 2
Additional Building Above Grade, Below Grade
New Construction N
Schools
School District The School District Of Philadelphia
Others
Pets Allowed Y
Senior Community No
Tax ID 213134300
Ownership Fee Simple
SqFt Source Assessor
Acceptable Financing Cash, Conventional
Horse Property N
Listing Terms Cash, Conventional
Financing Cash,Conventional
Special Listing Condition Standard
Pets Allowed No Pet Restrictions
Read Less Info
Want to know what your home might be worth? Contact us for a FREE valuation!

Our team is ready to help you sell your home for the highest possible price ASAP

Bought with Nicole Rufo • Keller Williams Real Estate-Blue Bell
"My job is to find and attract mastery-based agents to the office, protect the culture, and make sure everyone is happy! "






