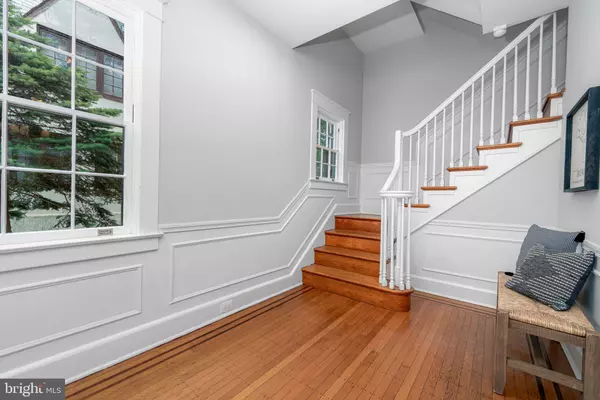$890,000
$899,000
1.0%For more information regarding the value of a property, please contact us for a free consultation.
5 Beds
5 Baths
3,962 SqFt
SOLD DATE : 07/22/2024
Key Details
Sold Price $890,000
Property Type Single Family Home
Sub Type Detached
Listing Status Sold
Purchase Type For Sale
Square Footage 3,962 sqft
Price per Sqft $224
Subdivision Guilford
MLS Listing ID MDBA2125236
Sold Date 07/22/24
Style Colonial
Bedrooms 5
Full Baths 4
Half Baths 1
HOA Fees $3/ann
HOA Y/N Y
Abv Grd Liv Area 2,762
Originating Board BRIGHT
Year Built 1927
Annual Tax Amount $9,851
Tax Year 2024
Lot Size 8,982 Sqft
Acres 0.21
Property Description
Welcome to 4405 Underwood Rd, a chic blend of historic charm and modern day comforts! This 5bd/4.5ba colonial has been completely updated throughout and offers a compelling 10 year CHAP tax credit, a rarity for the neighborhood! Located in the heart of Guilford and just one block from Sherwood Gardens. The main level includes a spacious living room, inviting sunroom, powder room and dedicated dining area, all accompanied by original hardwood floors. All of the windows have been professionally restored and pour in natural light. The kitchen is an absolute showstopper and includes a professional-grade eight burner range, vented range hood, brand new 48" cabinets, quartz countertops and a tile backsplash. There's plenty of room to entertain or prep at the large four-seater island! The second level offers two generously-sized spare bedrooms, a fully renovated guest bathroom and one of two primary suites! Featuring a large footprint for furniture, a walk-in closet, en-suite bathroom with oversized shower, double vanity and access to laundry, this primary suite is one of a kind for the area! The third level has been completely revamped and offers an additional large bedroom, spacious walk-in closet and ensuite bathroom! The home is completed by the finished basement, which offers a rec room, fifth bedroom/storage space, an additional full bathroom and a private cellar space that is perfect for an office, cigar lounge or wine storage! Parking is a breeze with a large, brand new driveway and a detached one car garage. Plus, the rear yard is flat and well manicured and is perfect for entertaining! Fully renovated homes are rare in Guilford, so stop in today before this one is gone!
Location
State MD
County Baltimore City
Zoning R-1
Rooms
Basement Fully Finished, Interior Access, Walkout Stairs
Interior
Hot Water Natural Gas
Heating Central
Cooling Central A/C
Fireplaces Number 1
Fireplace Y
Heat Source Natural Gas
Exterior
Parking Features Garage - Front Entry
Garage Spaces 1.0
Water Access N
Accessibility None
Total Parking Spaces 1
Garage Y
Building
Story 4
Foundation Block
Sewer Public Septic, Public Sewer
Water Public
Architectural Style Colonial
Level or Stories 4
Additional Building Above Grade, Below Grade
New Construction N
Schools
School District Baltimore City Public Schools
Others
Senior Community No
Tax ID 0327125070 020
Ownership Fee Simple
SqFt Source Assessor
Special Listing Condition Standard
Read Less Info
Want to know what your home might be worth? Contact us for a FREE valuation!

Our team is ready to help you sell your home for the highest possible price ASAP

Bought with Wendy Slaughter • VYBE Realty
"My job is to find and attract mastery-based agents to the office, protect the culture, and make sure everyone is happy! "






