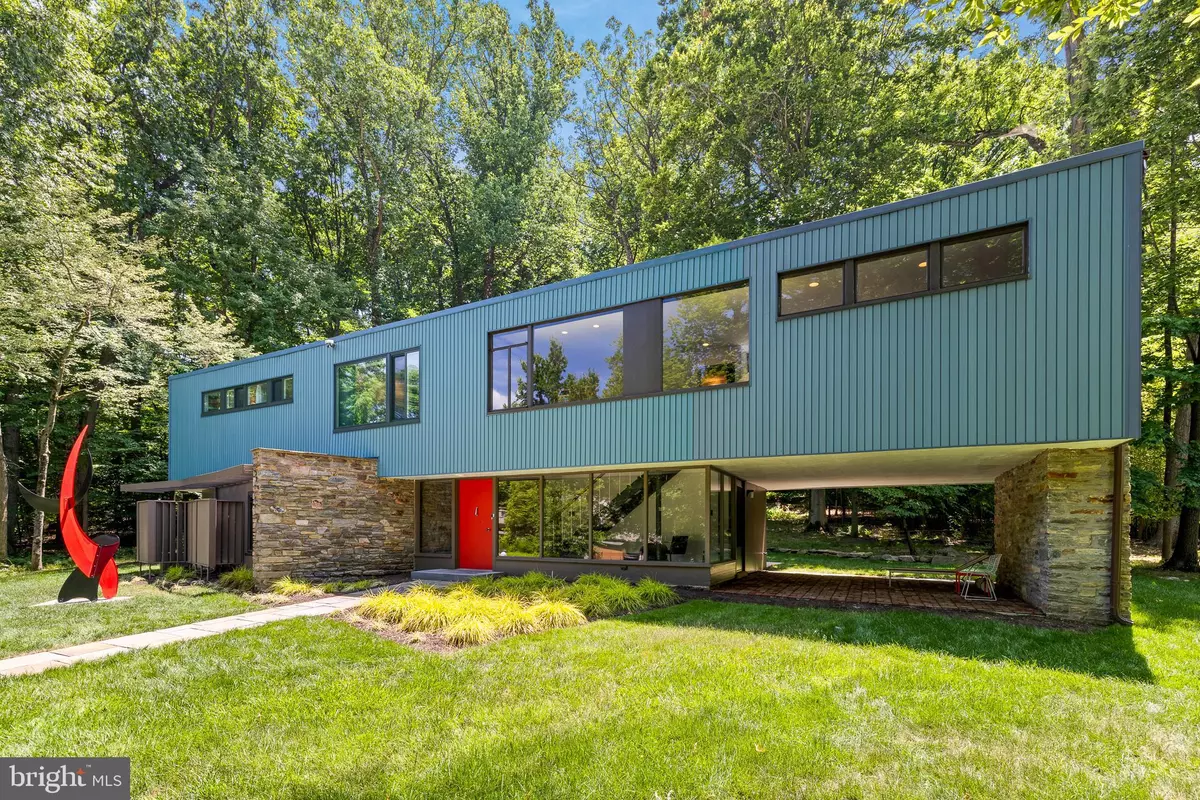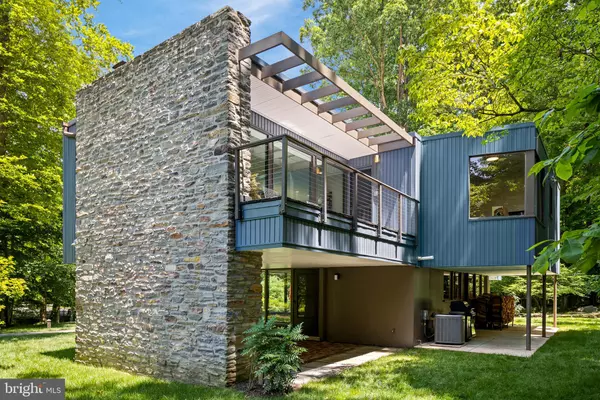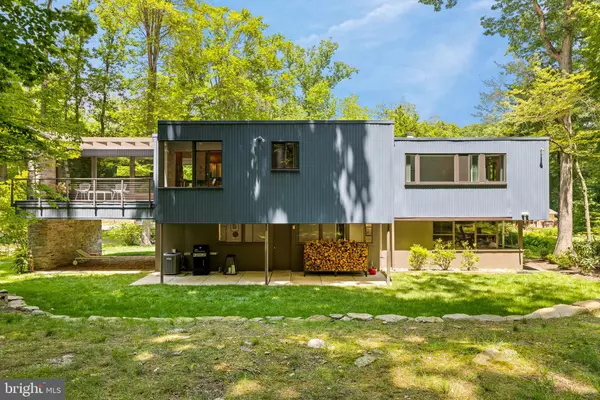$1,050,000
$925,000
13.5%For more information regarding the value of a property, please contact us for a free consultation.
4 Beds
3 Baths
2,631 SqFt
SOLD DATE : 07/23/2024
Key Details
Sold Price $1,050,000
Property Type Single Family Home
Sub Type Detached
Listing Status Sold
Purchase Type For Sale
Square Footage 2,631 sqft
Price per Sqft $399
Subdivision Huntingdon Valley
MLS Listing ID PAMC2108914
Sold Date 07/23/24
Style Mid-Century Modern,Contemporary
Bedrooms 4
Full Baths 2
Half Baths 1
HOA Y/N N
Abv Grd Liv Area 2,631
Originating Board BRIGHT
Year Built 1950
Annual Tax Amount $9,144
Tax Year 2023
Lot Size 1.320 Acres
Acres 1.32
Lot Dimensions 150.00 x 0.00
Property Description
Here’s your chance to own a property that is part of The International Style of Modern Architecture history. This spectacular glass, steel & stone Mid-Century Modern home was designed by internationally recognized architect George Daub (1901-1966) & built in 1950 for regionally recognized architect Warren Beltz (1920-2011). George Daub was internationally recognized in the landmark 1932 MoMA “The International Style: Modern Architecture since 1922” exhibition. George Daub was hand-picked by renowned architect Philip Johnson (1906-2005) as 1 of the select few architects including Richard Neutra & Frank Lloyd Wright to represent the U.S. in the exhibition alongside Walter Gropius, Le Corbusier, Mies van der Rohe & Marcel Breuer to name a few. George Daub practiced at a pivotal time in architectural history, contributing to the American adaptation of The International Style of Modern Architecture as it moved from its birthplace in Europe to the U.S. in the late 1920s. Located in the always sought-after Huntingdon Valley & A-rated Upper Dublin School District. The home is situated for optimal light & serene views from the walls of windows onto a 1.3-acre lot in an extraordinary setting that is your own private nature preserve w/ native trees, plants, pollinators, birds, owls & wildlife. This significant early modern home has a remarkable feeling of integrity, with the preservation of original details to a level rarely seen. The original kitchen & baths remain in remarkable MCM condition. Details such as the original: Brazilian Rosewood cabinetry in the kitchen, Blue Formica countertops, GE double wall ovens, cooktop & range hood, floor-to-ceiling PA Fieldstone fireplace & walls, Cantilevered Red Pine staircase & rear deck, Cedar & Douglas Fir wood paneling, built-in cabinetry, millwork, doors, rectangular & square bath tile installed vertically is as modern looking as ever & their Baby Blue & Pink colors ironically get the most likes & followers on Instagram today. It is rare for a home to have so many original details intact throughout which enhance this architectural gem. A stone wall draws you into the entry, dramatically cutting through a glass wall. As you head up the stairs, you come to the wide-open living & dining rooms. The walls of windows create amazing light & bring the outside in. The rear deck adjoining the living room & kitchen overlooks the private & magical woodland. Views from the eat-in kitchen are stunning in every season. Original built-in wood cabinetry, wall of closets & vanity desk enhance the Primary bedroom w/ an En Suite full bath. The main floor has a den, a private office, Cedar Closet, another full bath & 2 large additional bedrooms. The 4th bedroom w/ a large sitting area is on the ground level w/ original wood paneling & views into the yard. The 4th bedroom is currently being used as a family room, 2nd office & fitness studio. The 4th bedroom can be turned into an In-Law/Nanny suite & a 3rd full bath. The ground level has a 1/2 bath, laundry, lots of storage & multiple doors leading to the patios & the yard, perfect for pets, kids, your next BBQ or party. The home is great for entertaining, guests park on Overlook Ave. Restored & updated inside & out: just professionally painted interior & exterior, new EE White TPO roof, 2 zone: HE Lennox gas heating & central air systems & Bradford White gas HWH's, 200 amp electric, Tesla/EV charger, 30 amp generator inlet box, landscaping/lighting, sod, driveway, Bluestone walkways, Stone garden walls, Brick patio, LED lights, air duct cleaning, fireplace refinishing, Low-E Pella windows. refinished & new hardwood, Forbo floors & more. Easy access to: Whole Foods, Trader Joe’s, Target, HVCC, Pennypack Nature Preserve, restaurants, shops, cafes, schools, hospitals, 276, Old York Rd, 3 minutes to Willow Grove SEPTA train station (Warminster line to Center City). The home is being offered for sale fully furnished. All showings begin at the Open House.
Location
State PA
County Montgomery
Area Upper Moreland Twp (10659)
Zoning RESIDENTIAL
Rooms
Other Rooms Living Room, Dining Room, Primary Bedroom, Bedroom 2, Bedroom 3, Bedroom 4, Kitchen, Family Room, Den, Laundry, Office, Solarium, Storage Room
Main Level Bedrooms 1
Interior
Interior Features Breakfast Area, Built-Ins, Cedar Closet(s), Dining Area, Entry Level Bedroom, Floor Plan - Open, Kitchen - Eat-In, Pantry, Primary Bath(s), Recessed Lighting, Soaking Tub, Tub Shower, Water Treat System, Window Treatments, Wood Floors
Hot Water Natural Gas
Cooling Central A/C, Energy Star Cooling System, Programmable Thermostat, Zoned
Flooring Hardwood, Wood, Renewable
Fireplaces Number 1
Fireplaces Type Mantel(s), Screen, Stone, Wood
Equipment Cooktop, Dishwasher, Disposal, Dryer, ENERGY STAR Dishwasher, ENERGY STAR Refrigerator, Oven - Double, Range Hood, Stainless Steel Appliances, Washer, Water Conditioner - Owned, Water Heater - High-Efficiency
Furnishings Yes
Fireplace Y
Window Features Casement,Double Pane,Energy Efficient,ENERGY STAR Qualified,Insulated,Low-E
Appliance Cooktop, Dishwasher, Disposal, Dryer, ENERGY STAR Dishwasher, ENERGY STAR Refrigerator, Oven - Double, Range Hood, Stainless Steel Appliances, Washer, Water Conditioner - Owned, Water Heater - High-Efficiency
Heat Source Natural Gas
Exterior
Exterior Feature Deck(s), Patio(s)
Garage Spaces 8.0
Water Access N
View Garden/Lawn, Trees/Woods
Roof Type Rubber
Accessibility None
Porch Deck(s), Patio(s)
Total Parking Spaces 8
Garage N
Building
Lot Description Backs to Trees, Front Yard, Landscaping, Level, Open, Partly Wooded, Premium, Private, Rear Yard, SideYard(s), Trees/Wooded
Story 2
Foundation Stone
Sewer Public Sewer
Water Private
Architectural Style Mid-Century Modern, Contemporary
Level or Stories 2
Additional Building Above Grade, Below Grade
Structure Type Dry Wall
New Construction N
Schools
Elementary Schools Upper Moreland Primary School
Middle Schools Upper Moreland
High Schools Upper Moreland
School District Upper Moreland
Others
Senior Community No
Tax ID 59-00-05950-003
Ownership Fee Simple
SqFt Source Assessor
Special Listing Condition Standard
Read Less Info
Want to know what your home might be worth? Contact us for a FREE valuation!

Our team is ready to help you sell your home for the highest possible price ASAP

Bought with Katrina L Sullivan • Compass RE

"My job is to find and attract mastery-based agents to the office, protect the culture, and make sure everyone is happy! "






