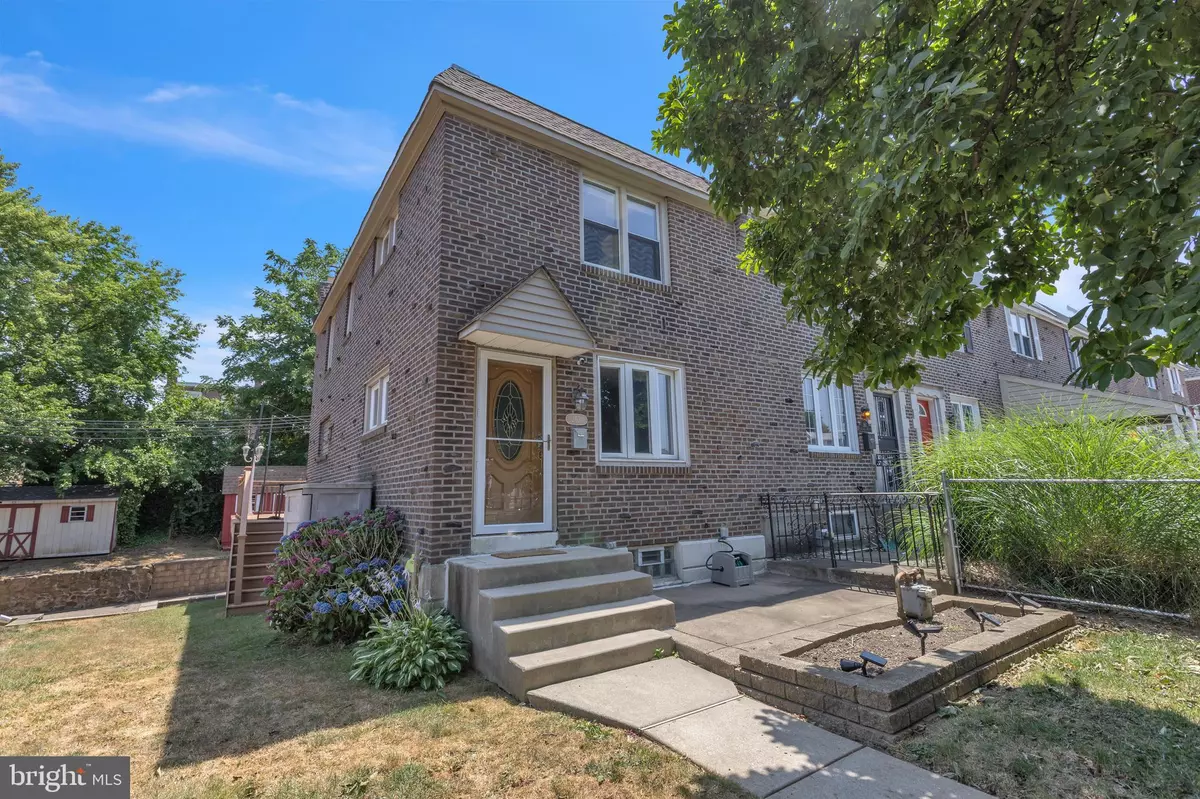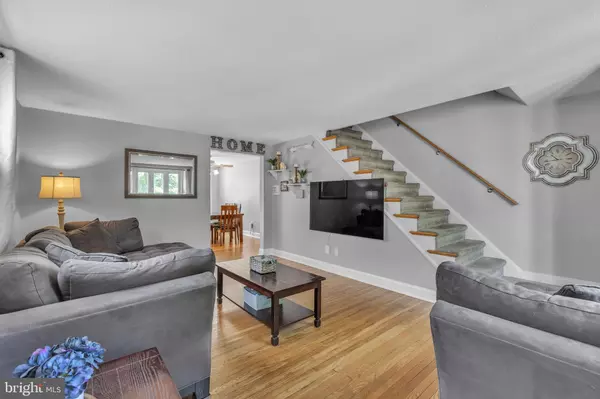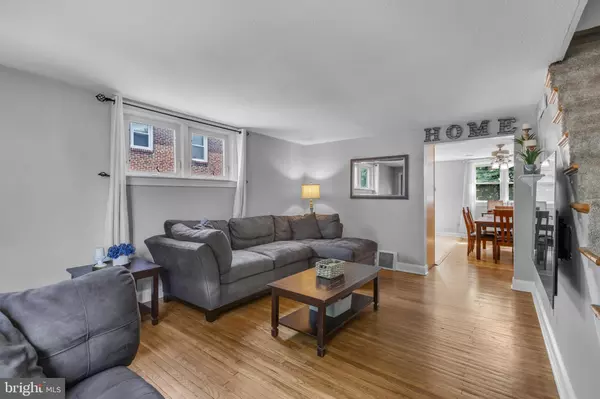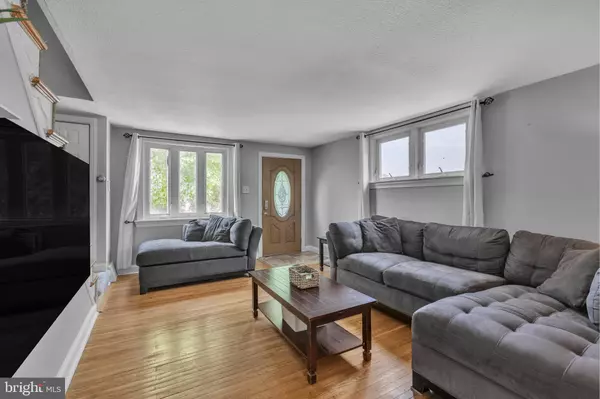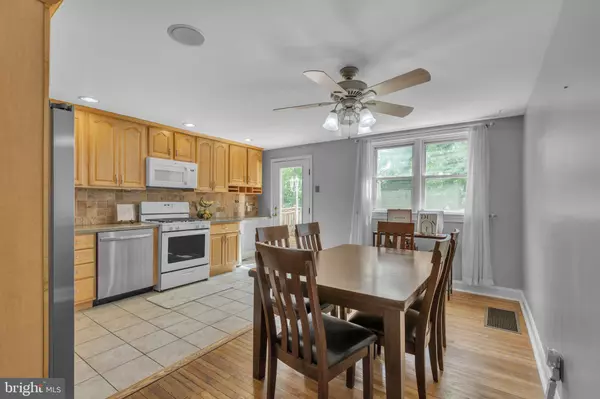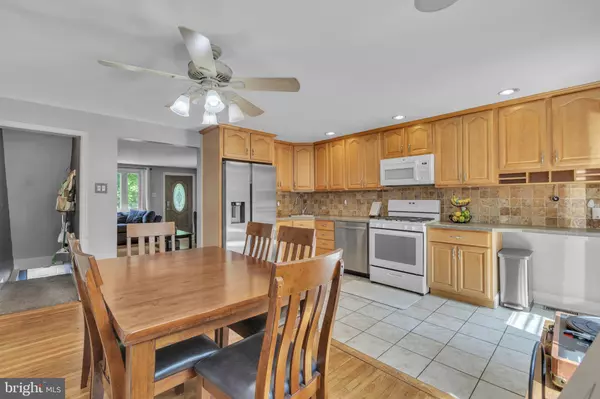$275,000
$265,000
3.8%For more information regarding the value of a property, please contact us for a free consultation.
3 Beds
2 Baths
1,152 SqFt
SOLD DATE : 07/23/2024
Key Details
Sold Price $275,000
Property Type Townhouse
Sub Type End of Row/Townhouse
Listing Status Sold
Purchase Type For Sale
Square Footage 1,152 sqft
Price per Sqft $238
Subdivision Westbrook Park
MLS Listing ID PADE2070506
Sold Date 07/23/24
Style Straight Thru
Bedrooms 3
Full Baths 1
Half Baths 1
HOA Y/N N
Abv Grd Liv Area 1,152
Originating Board BRIGHT
Year Built 1949
Annual Tax Amount $5,507
Tax Year 2023
Lot Size 3,920 Sqft
Acres 0.09
Lot Dimensions 29.00 x 120.00
Property Description
Welcome to 263 Gramercy Drive, nestled in the highly desirable Westbrook Park neighborhood! This charming end-of-row unit features a large wrap-around deck, perfect for summer evenings. Enjoy parking in the rear and a oversized shed for extra storage. The beautifully landscaped surroundings create an outdoor oasis that you'll never want to leave.
As you walk inside you will find hardwood floors throughout the living room and dining room with a deck off the dining room for added relaxation. The spacious kitchen offers plenty of cabinets and counter space. Upstairs, you'll find three cozy bedrooms and a full bath.
The fully finished basement, complete with a half bath, is ideal for entertaining or an office space. There's also a separate laundry room. The home is equipped with central air and heat for your comfort.
Location
State PA
County Delaware
Area Upper Darby Twp (10416)
Zoning RESIDENTIAL
Rooms
Basement Fully Finished
Main Level Bedrooms 3
Interior
Hot Water Electric
Heating Hot Water
Cooling Central A/C
Fireplace N
Heat Source Natural Gas
Exterior
Water Access N
Accessibility None
Garage N
Building
Story 2
Foundation Block
Sewer Public Sewer
Water Public
Architectural Style Straight Thru
Level or Stories 2
Additional Building Above Grade, Below Grade
New Construction N
Schools
School District Upper Darby
Others
Senior Community No
Tax ID 16-13-01920-00
Ownership Fee Simple
SqFt Source Assessor
Acceptable Financing FHA, Cash, Conventional, PHFA, VA
Listing Terms FHA, Cash, Conventional, PHFA, VA
Financing FHA,Cash,Conventional,PHFA,VA
Special Listing Condition Standard
Read Less Info
Want to know what your home might be worth? Contact us for a FREE valuation!

Our team is ready to help you sell your home for the highest possible price ASAP

Bought with Louis Farese • The Home Store
"My job is to find and attract mastery-based agents to the office, protect the culture, and make sure everyone is happy! "

