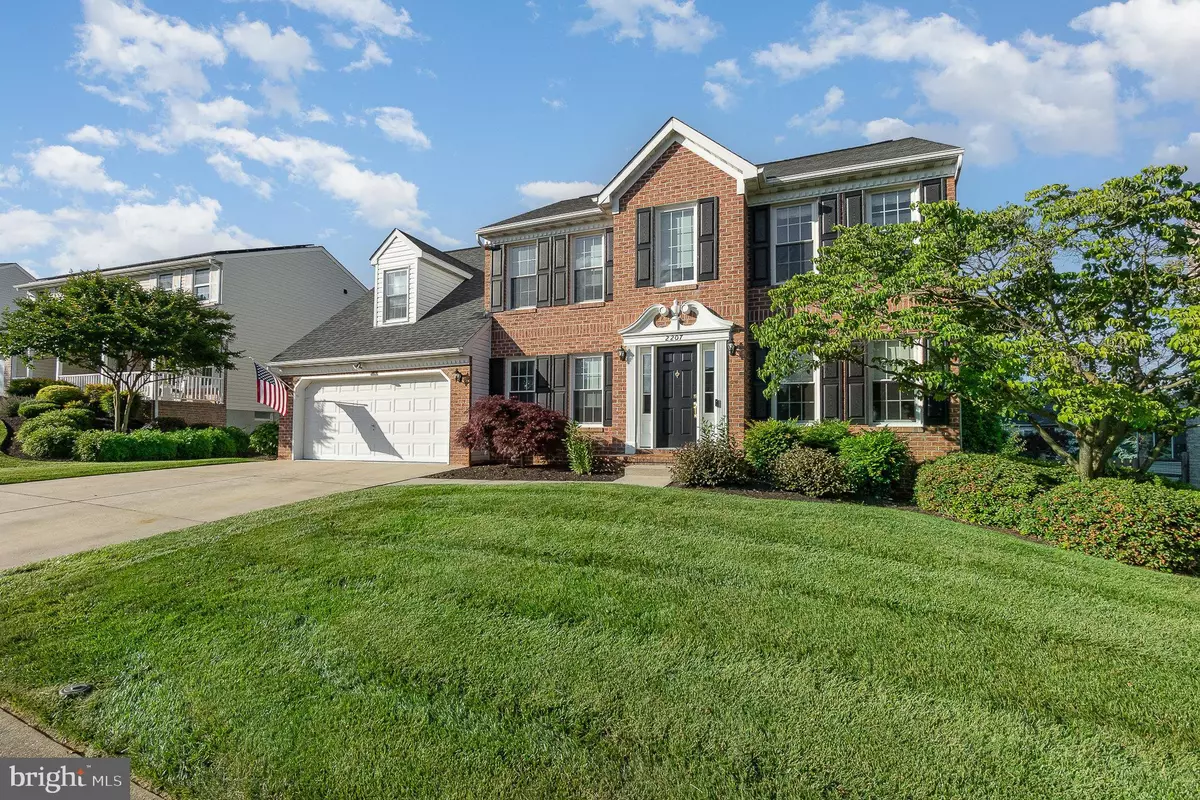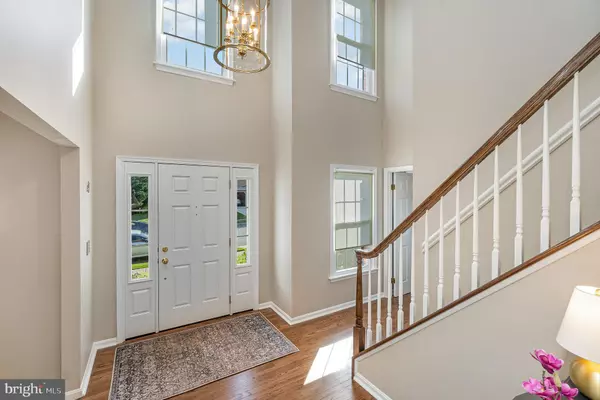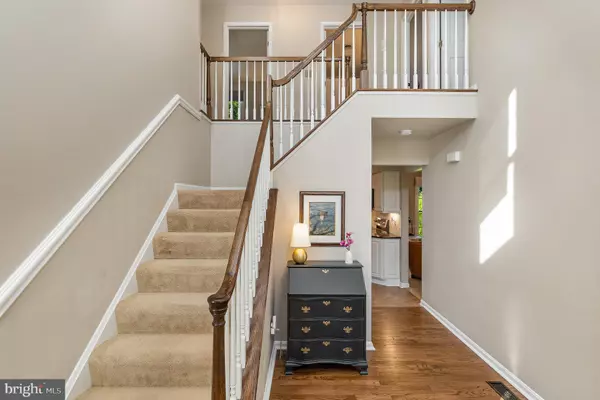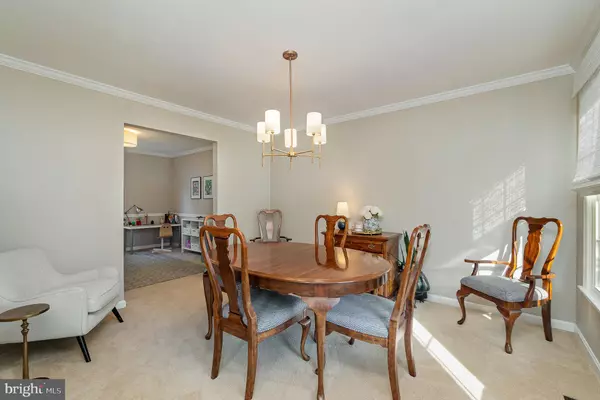$614,000
$550,000
11.6%For more information regarding the value of a property, please contact us for a free consultation.
4 Beds
3 Baths
2,204 SqFt
SOLD DATE : 07/22/2024
Key Details
Sold Price $614,000
Property Type Single Family Home
Sub Type Detached
Listing Status Sold
Purchase Type For Sale
Square Footage 2,204 sqft
Price per Sqft $278
Subdivision Hunters Run
MLS Listing ID MDHR2032128
Sold Date 07/22/24
Style Traditional
Bedrooms 4
Full Baths 2
Half Baths 1
HOA Fees $8
HOA Y/N Y
Abv Grd Liv Area 2,204
Originating Board BRIGHT
Year Built 1991
Tax Year 2023
Lot Size 8,450 Sqft
Acres 0.19
Property Description
Offer deadline Monday 6-3 at 6:00 pm
2207 Grey Fox Court awaits! This stunning brick-front traditional home nestled in the sought-after Hunters Run Community in Bel Air boasts 4 bedrooms, 2 full baths, and 1 half bath, offering comfort and modern living in a quiet court location. As you enter the home, you'll be greeted by the warmth of wood floors and the inviting ambiance of neutral color paint that flows throughout. The two-story foyer makes a grand first impression, leading to a formal living room and dining room, perfect for entertaining guests or enjoying family gatherings. The eat-in kitchen features a modern and functional design that will delight any home chef. Enjoy the abundant natural light streaming through the bay window, highlighting the stainless steel appliances, pristine white cabinetry, and sleek granite countertops. Adjacent to the kitchen, the cozy family room offers a wood-burning stove and sliding glass doors that open to the patio and backyard, creating an effortless indoor-outdoor living experience. Convenience is key with a main level laundry room and half bath, ensuring daily tasks are easily managed. Upstairs, the spacious primary suite is a true retreat, complete with double walk-in closets and a luxurious private bath featuring a double vanity and a walk-in shower with custom glass doors. Three additional generously-sized bedrooms and a hall bath provide ample space for family and guests. The fully finished lower level expands the living space with a huge recreation room, a separate exercise or flex space, and a substantial unfinished storage area. Outside, the home continues to impress with a two-car garage, a charming paver patio, and a great yard that is flat, tree-lined, and meticulously maintained. Close to everyday conveniences, shopping, and recreational activities, 2207 Grey Fox Court makes the perfect place to call home. Schedule your tour today!
Location
State MD
County Harford
Zoning RESIDENTIAL
Rooms
Other Rooms Living Room, Dining Room, Primary Bedroom, Bedroom 2, Bedroom 3, Bedroom 4, Kitchen, Family Room, Basement, Foyer, Laundry, Bathroom 1
Basement Daylight, Partial, Fully Finished, Heated, Improved, Windows, Workshop, Other
Interior
Interior Features Attic, Breakfast Area, Chair Railings, Ceiling Fan(s), Floor Plan - Traditional, Formal/Separate Dining Room, Kitchen - Table Space, Primary Bath(s), Walk-in Closet(s), Wood Floors, Central Vacuum, Dining Area, Family Room Off Kitchen, Kitchen - Eat-In, Pantry, Stove - Wood, Upgraded Countertops, Wet/Dry Bar, Window Treatments
Hot Water Natural Gas
Heating Forced Air
Cooling Ceiling Fan(s), Central A/C
Flooring Wood, Hardwood, Ceramic Tile, Carpet
Fireplaces Number 1
Fireplaces Type Mantel(s), Insert, Wood
Equipment Built-In Microwave, Dishwasher, Disposal, Exhaust Fan, Oven/Range - Electric, Refrigerator, Washer, Water Heater, Stainless Steel Appliances
Fireplace Y
Window Features Double Hung,Double Pane,Insulated,Replacement,Screens,Vinyl Clad
Appliance Built-In Microwave, Dishwasher, Disposal, Exhaust Fan, Oven/Range - Electric, Refrigerator, Washer, Water Heater, Stainless Steel Appliances
Heat Source Natural Gas
Laundry Main Floor
Exterior
Exterior Feature Patio(s)
Parking Features Garage - Front Entry, Garage Door Opener
Garage Spaces 2.0
Fence Rear, Split Rail
Utilities Available Natural Gas Available
Water Access N
Roof Type Architectural Shingle
Street Surface Paved
Accessibility None
Porch Patio(s)
Road Frontage Public
Attached Garage 2
Total Parking Spaces 2
Garage Y
Building
Lot Description Landscaping, No Thru Street, Rear Yard
Story 2
Foundation Block
Sewer Public Sewer
Water Public
Architectural Style Traditional
Level or Stories 2
Additional Building Above Grade, Below Grade
Structure Type Dry Wall
New Construction N
Schools
Elementary Schools Ring Factory
Middle Schools Patterson Mill
High Schools Patterson Mill
School District Harford County Public Schools
Others
Senior Community No
Tax ID 1301213113
Ownership Fee Simple
SqFt Source Estimated
Acceptable Financing Cash, Conventional, FHA, VA
Horse Property N
Listing Terms Cash, Conventional, FHA, VA
Financing Cash,Conventional,FHA,VA
Special Listing Condition Standard
Read Less Info
Want to know what your home might be worth? Contact us for a FREE valuation!

Our team is ready to help you sell your home for the highest possible price ASAP

Bought with Saundra G. Bratcher • Coldwell Banker Realty
"My job is to find and attract mastery-based agents to the office, protect the culture, and make sure everyone is happy! "






