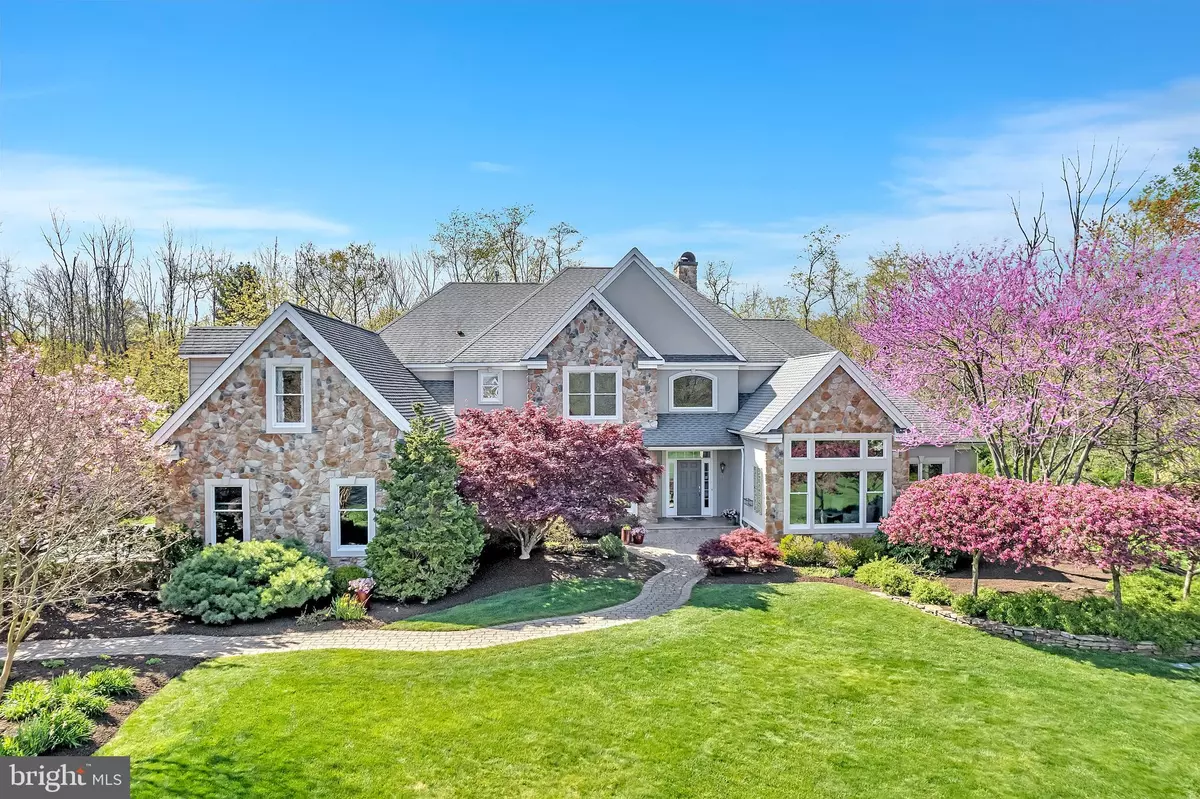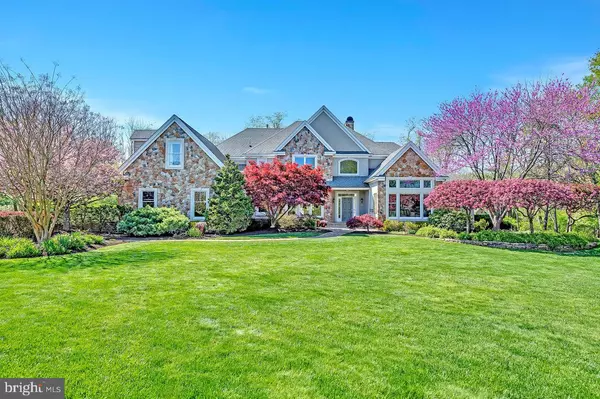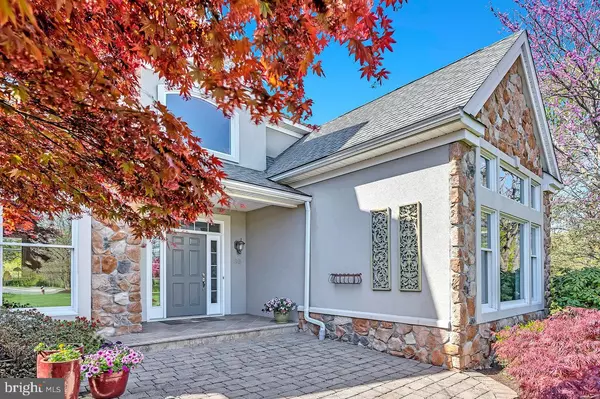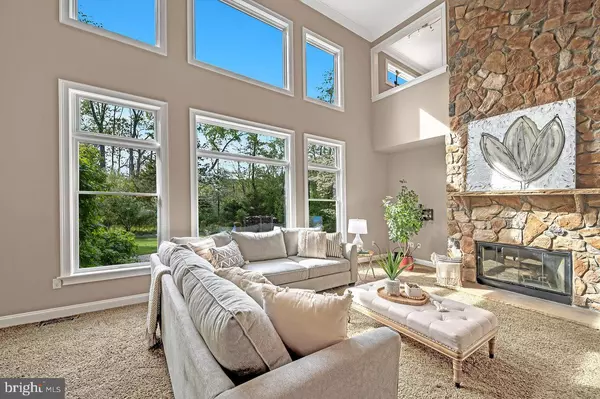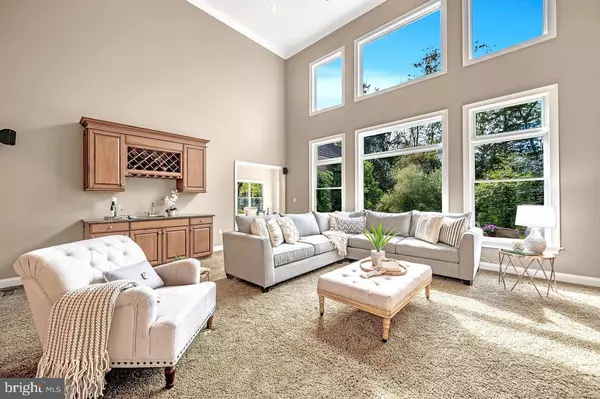$1,565,000
$1,300,000
20.4%For more information regarding the value of a property, please contact us for a free consultation.
4 Beds
4 Baths
4,899 SqFt
SOLD DATE : 07/23/2024
Key Details
Sold Price $1,565,000
Property Type Single Family Home
Sub Type Detached
Listing Status Sold
Purchase Type For Sale
Square Footage 4,899 sqft
Price per Sqft $319
Subdivision Planters View
MLS Listing ID NJSO2003242
Sold Date 07/23/24
Style Colonial
Bedrooms 4
Full Baths 3
Half Baths 1
HOA Y/N N
Abv Grd Liv Area 4,899
Originating Board BRIGHT
Year Built 2005
Annual Tax Amount $25,039
Tax Year 2022
Lot Size 1.480 Acres
Acres 1.48
Lot Dimensions 0.00 x 0.00
Property Description
Set at the end of a cul-de-sac in a small enclave of custom homes, you will find a meticulously maintained home with an extraordinarily well thought out floorplan! A beautiful, inviting exterior highlighted with stone and continuously blooming landscape welcomes you home. Once inside, you will find that the owners have taken advantage the private views bringing the outside in with expansive windows throughout the home. A highly sought after first floor primary suite will delight all who enter. If choosing to work from home, the separate home office with custom built-ins is ready for negotiations and strategy. Guests are greeted by the sizable 2 story foyer and great room with a 2 story stone fireplace and wetbar looking out through a wall of windows to the serene, private patio view. For a more intimate space, you will find the living room with a vaulted ceiling and view to the manicured front landscape and lawn. Adjacent to the foyer is the formal dining room with space for a large gathering. As you you leave the great room, you will be pleased to find a chefs kitchen with a 6 burner cooktop & hood, triple window at the sink, granite counters, large island, plenty of tall cabinet space and room for your farmhouse table! The kitchen flows seemlessly into the sunroom with its vaulted ceiling, bright window and sliding glass door that steps out to the back patio. A convenient first floor laundry and powder room round out the first floor. Upstairs you will find additional bedrooms and flexible bonus spaces. One bedroom has an en suite bath, while the other 2 share a jack/jill bath. One bedroom, also, features an attached sitting room which offers endless possibilities for guests! There is an additional bonus room with skylights and a loft space at the top of the stairs that would make great homework, hobby, gaming, office or play space! The flexibility allows the home to grow and adapt to your changing needs. Additional features include an insulated 3 car garage, EV charger, sprinkler system, outside drainage system and more. Reside within close proximity to 2 golf courses, the downtowns of Princeton and Hopewell for restaurants, shops and the arts plus highly sought after Montgomery schools and many area private schools.
Location
State NJ
County Somerset
Area Montgomery Twp (21813)
Zoning R
Direction Southeast
Rooms
Other Rooms Living Room, Dining Room, Primary Bedroom, Sitting Room, Bedroom 2, Bedroom 3, Bedroom 4, Kitchen, Foyer, Sun/Florida Room, Great Room, Loft, Office, Primary Bathroom, Half Bath
Basement Full, Sump Pump
Main Level Bedrooms 1
Interior
Interior Features Entry Level Bedroom, Kitchen - Eat-In, Kitchen - Island, Walk-in Closet(s), Wet/Dry Bar, Wood Floors, Carpet
Hot Water Natural Gas
Heating Forced Air
Cooling Central A/C, Ceiling Fan(s)
Flooring Hardwood, Tile/Brick, Carpet
Equipment Built-In Microwave, Cooktop, Dishwasher, Dryer, Oven - Wall, Refrigerator, Range Hood, Six Burner Stove, Stainless Steel Appliances, Washer
Fireplace N
Appliance Built-In Microwave, Cooktop, Dishwasher, Dryer, Oven - Wall, Refrigerator, Range Hood, Six Burner Stove, Stainless Steel Appliances, Washer
Heat Source Natural Gas
Laundry Main Floor
Exterior
Exterior Feature Patio(s)
Parking Features Garage - Side Entry, Garage Door Opener
Garage Spaces 9.0
Utilities Available Under Ground
Water Access N
Accessibility None
Porch Patio(s)
Attached Garage 3
Total Parking Spaces 9
Garage Y
Building
Lot Description Cul-de-sac
Story 3
Foundation Block
Sewer Septic = # of BR
Water Public
Architectural Style Colonial
Level or Stories 3
Additional Building Above Grade, Below Grade
New Construction N
Schools
Elementary Schools Village
Middle Schools Montgomery Township Upper
High Schools Montgomery H.S.
School District Montgomery Township Public Schools
Others
Senior Community No
Tax ID 13-24001-00029 10
Ownership Fee Simple
SqFt Source Assessor
Special Listing Condition Standard
Read Less Info
Want to know what your home might be worth? Contact us for a FREE valuation!

Our team is ready to help you sell your home for the highest possible price ASAP

Bought with NON MEMBER • Non Subscribing Office
"My job is to find and attract mastery-based agents to the office, protect the culture, and make sure everyone is happy! "

