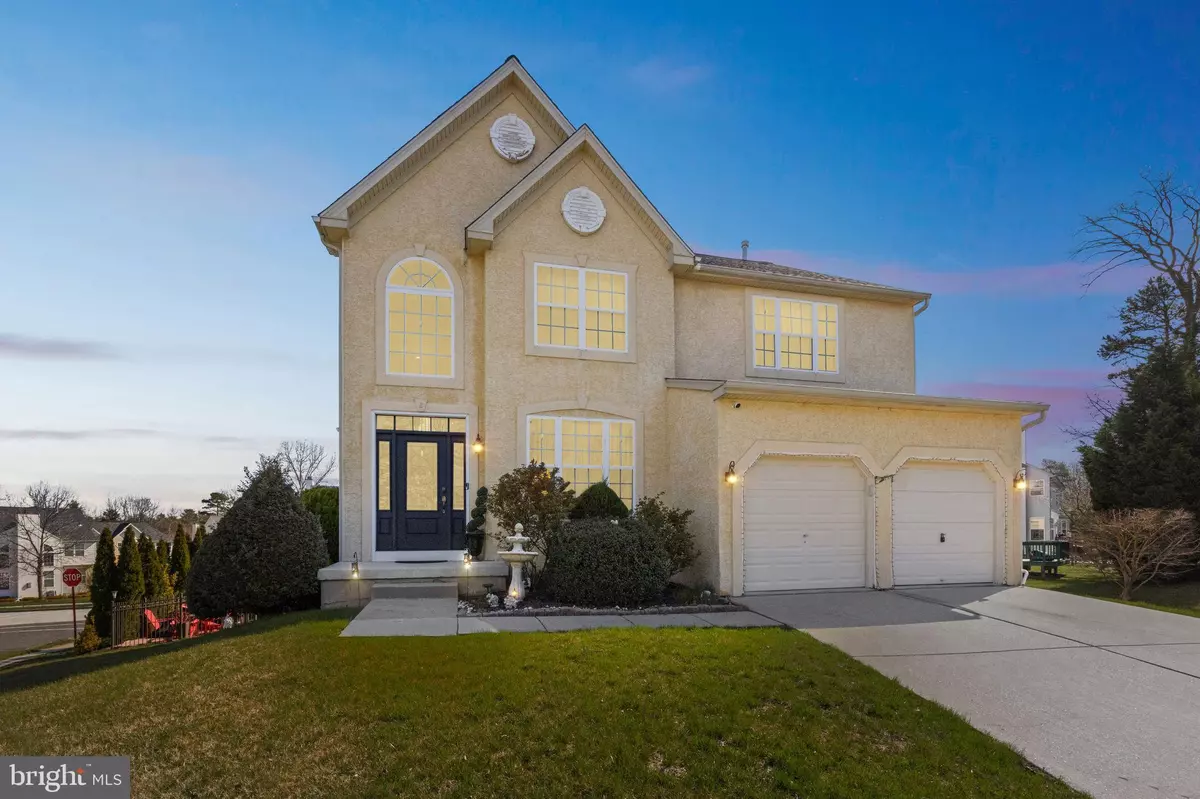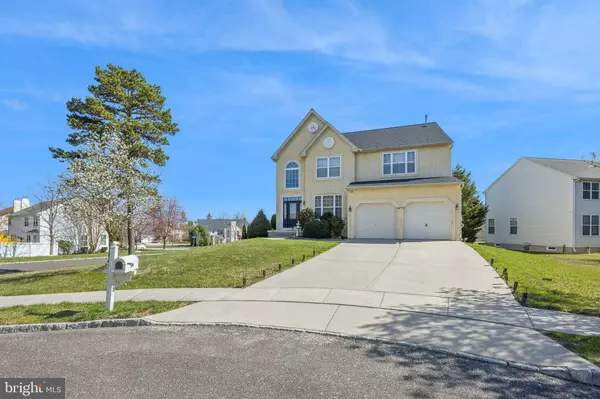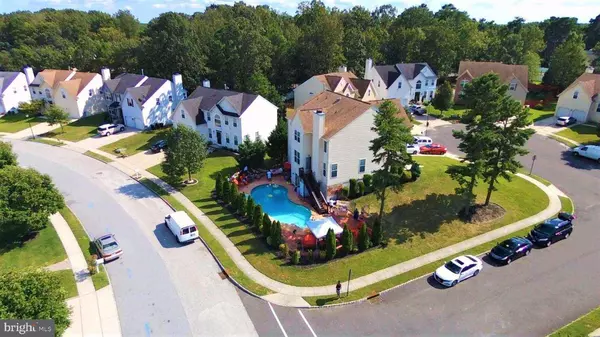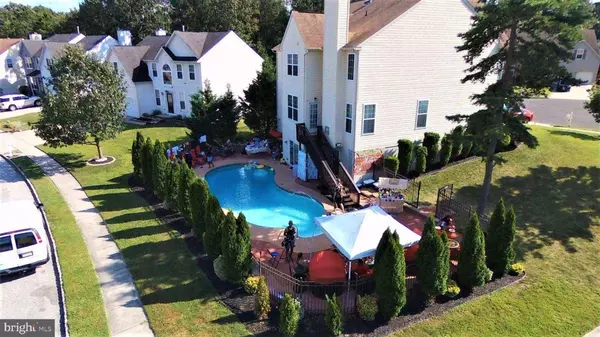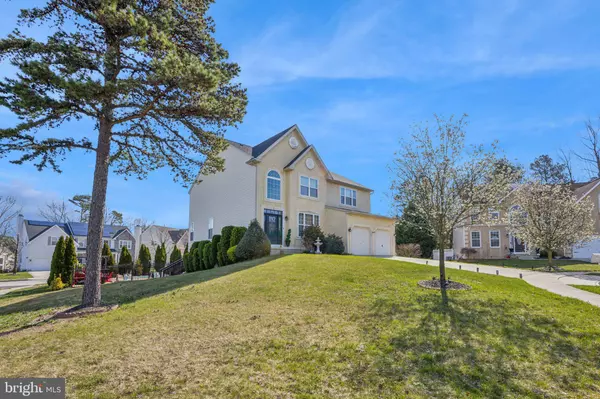$600,000
$599,900
For more information regarding the value of a property, please contact us for a free consultation.
4 Beds
4 Baths
2,607 SqFt
SOLD DATE : 06/28/2024
Key Details
Sold Price $600,000
Property Type Single Family Home
Sub Type Detached
Listing Status Sold
Purchase Type For Sale
Square Footage 2,607 sqft
Price per Sqft $230
Subdivision Wiltons Corner
MLS Listing ID NJCD2065702
Sold Date 06/28/24
Style Contemporary
Bedrooms 4
Full Baths 3
Half Baths 1
HOA Fees $55/qua
HOA Y/N Y
Abv Grd Liv Area 2,607
Originating Board BRIGHT
Year Built 2005
Annual Tax Amount $10,119
Tax Year 2023
Lot Size 10,019 Sqft
Acres 0.23
Lot Dimensions 0.00 x 0.00
Property Description
Welcome to 2 Homestead Ct. In the desirable Wilton's Corner neighborhood! This Amazing property boasts all the space (2,607 sq Ft), upgrades and amenities that you will desire. 4 Bedrooms and 3 full baths with a ½ Bath. The front of the house has a stucco finish. When you walk into the lovely home you are greeted by a 2-Story foyer and spacious formal living room. You will immediately notice the open space available to you and your loved ones. The ceilings are high, with particular note to the Great Room, whose ceilings at 18' tall. Keep warm with the Gas Fireplace and beautifully decorated accent wall. The upgrades are many, the kitchen is enormous, entertaining your guests and family. It boasts 42-inch cabinets, newer Sparking Quartz Countertops, Glass Title Backsplash, and STAINLESS-STEEL APPLIANCES. Also, notable, is the finished woodwork package that graces not just the kitchen but the dining room as well with a large chandelier is a perfect setting for those special family dinners. Off the kitchen is the sun/breakfast room that, in the morning, captures the morning sunlight, designed to brighten YOUR day. Go outside down the stairs to the outside back yard swimming pool. Upstairs are 4 large bedrooms, including the Master Suite that is beautiful. The Owners Suite has a master bathroom with a soaking tub with Jacuzzi jet tub, and a frameless glass tile stall shower. There is a large 9X5 Walk-in-Closet with plenty of storage. All the bathrooms have been fully upgraded. The basement, Fulling finished, is enormous. It has a game room as soon as you enter from the stairs. There is another full bath with walk-in shower. The basement is massive, high ceilings with walkout entrance to the pool. The basement has a full living room and wet bar, gleaming hardwood laminate flooring thought the basement. The whole house has brightly colored paint and plenty of natural light. Park your cars in the attached 2 car garage. Outside is possibly THE key feature. Your "Stay-cation Oasis" awaits!! The backyard has several features that make it special, your personal THE HEATED IN GROUND POOL. The solar system keeps your electric bill low. The HVAC system is new and the hot water tank is new. So much for you and your loved ones to enjoy! This is a great setting that is just minutes from local shopping, outlet mall, AC expressway, an easy commute to Philadelphia, or the Jersey Shore and Atlantic City. The Wilton's Corner association offers a community clubhouse, pool, and playground. Schedule your showing today.
Location
State NJ
County Camden
Area Winslow Twp (20436)
Zoning PC-B
Rooms
Other Rooms Living Room, Dining Room, Bedroom 2, Bedroom 3, Bedroom 4, Kitchen, Game Room, Den, Breakfast Room, Bedroom 1, Great Room, Bathroom 1, Bathroom 2, Bathroom 3
Basement Walkout Level, Fully Finished, Heated, Full
Interior
Interior Features Primary Bath(s), Bar, Breakfast Area, Carpet, Ceiling Fan(s), Combination Kitchen/Living, Family Room Off Kitchen, Floor Plan - Open, Formal/Separate Dining Room, Kitchen - Eat-In, Kitchen - Gourmet, Recessed Lighting, Soaking Tub, Sprinkler System, Stall Shower, Tub Shower, Wet/Dry Bar, WhirlPool/HotTub, Wine Storage, Wood Floors
Hot Water Natural Gas
Heating Central
Cooling Central A/C
Flooring Wood, Tile/Brick, Carpet, Ceramic Tile, Engineered Wood, Hardwood, Partially Carpeted, Other
Fireplaces Number 1
Fireplaces Type Gas/Propane
Equipment Built-In Microwave, Dishwasher, Refrigerator, Stainless Steel Appliances, ENERGY STAR Refrigerator, Dryer, Oven/Range - Gas, Range Hood, Stove, Washer
Fireplace Y
Window Features Replacement
Appliance Built-In Microwave, Dishwasher, Refrigerator, Stainless Steel Appliances, ENERGY STAR Refrigerator, Dryer, Oven/Range - Gas, Range Hood, Stove, Washer
Heat Source Natural Gas
Laundry Main Floor
Exterior
Exterior Feature Patio(s)
Parking Features Garage - Front Entry, Garage Door Opener, Oversized
Garage Spaces 6.0
Pool In Ground, Heated, Filtered, Domestic Water
Utilities Available Under Ground
Amenities Available Tennis Courts, Club House, Tot Lots/Playground, Basketball Courts, Jog/Walk Path, Recreational Center
Water Access N
Roof Type Architectural Shingle
Accessibility 2+ Access Exits, >84\" Garage Door
Porch Patio(s)
Attached Garage 2
Total Parking Spaces 6
Garage Y
Building
Lot Description Cul-de-sac
Story 3
Foundation Concrete Perimeter
Sewer Public Sewer
Water Public
Architectural Style Contemporary
Level or Stories 3
Additional Building Above Grade, Below Grade
Structure Type Cathedral Ceilings,9'+ Ceilings,Dry Wall,High
New Construction N
Schools
Elementary Schools Winslow Township School No. 5 E.S.
Middle Schools Winslow Township
High Schools Winslow Twp. H.S.
School District Winslow Township Public Schools
Others
HOA Fee Include Common Area Maintenance,Pool(s),Recreation Facility
Senior Community No
Tax ID 36-00301 01-00029
Ownership Fee Simple
SqFt Source Assessor
Security Features 24 hour security,Exterior Cameras
Acceptable Financing Cash, Conventional, FHA, VA
Listing Terms Cash, Conventional, FHA, VA
Financing Cash,Conventional,FHA,VA
Special Listing Condition Standard
Read Less Info
Want to know what your home might be worth? Contact us for a FREE valuation!

Our team is ready to help you sell your home for the highest possible price ASAP

Bought with NON MEMBER • Non Subscribing Office

"My job is to find and attract mastery-based agents to the office, protect the culture, and make sure everyone is happy! "

