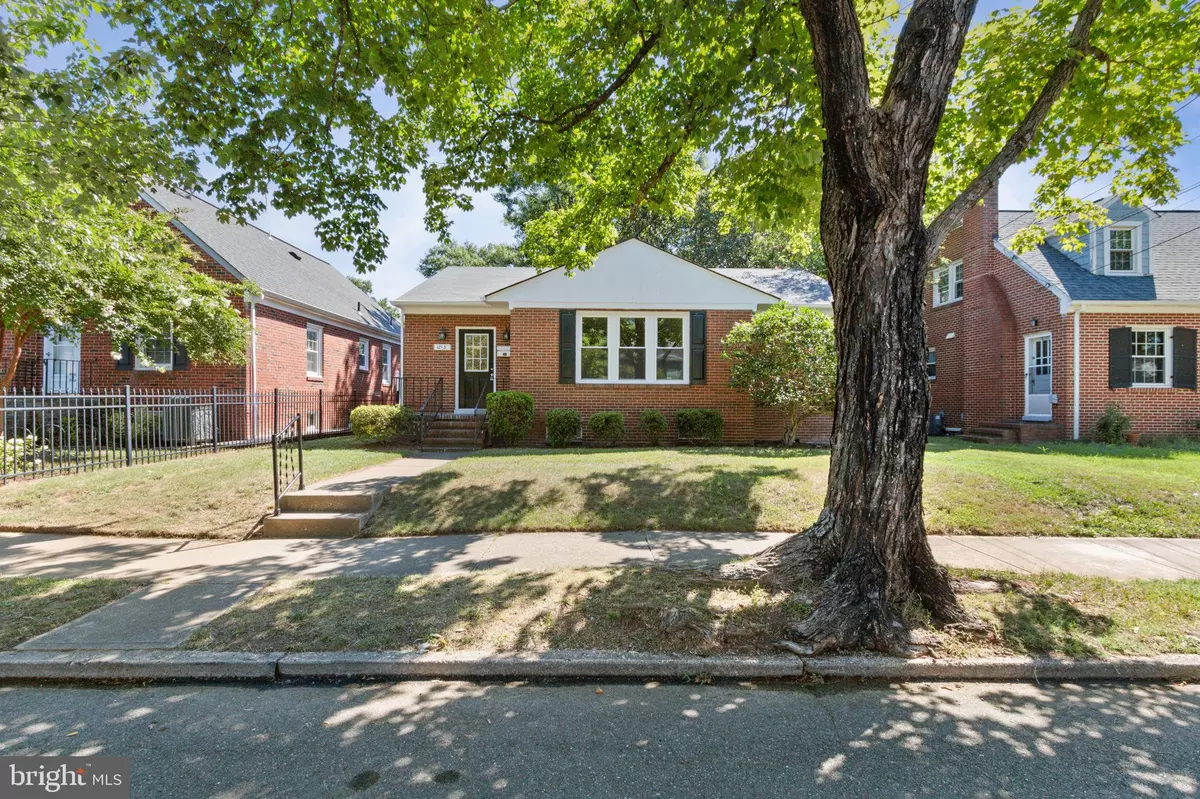$484,000
$484,000
For more information regarding the value of a property, please contact us for a free consultation.
3 Beds
2 Baths
1,927 SqFt
SOLD DATE : 07/26/2024
Key Details
Sold Price $484,000
Property Type Single Family Home
Sub Type Detached
Listing Status Sold
Purchase Type For Sale
Square Footage 1,927 sqft
Price per Sqft $251
Subdivision College Heights
MLS Listing ID VAFB2005348
Sold Date 07/26/24
Style Raised Ranch/Rambler
Bedrooms 3
Full Baths 2
HOA Y/N N
Abv Grd Liv Area 1,127
Originating Board BRIGHT
Year Built 1954
Annual Tax Amount $2,427
Tax Year 2022
Lot Size 6,534 Sqft
Acres 0.15
Property Description
Freshly updated 3 bedroom 2 bath home 2 blocks from the entrance of the University of Mary Washington. The updates include new double hung windows on the main level, remodeled kitchen with new stainless steel appliances, new lighting, refinished hardwood floors, and fresh paint throughout the home. This home has a fully finished walkup basement with a large family room as well as 2 additional rooms that could be used as guest rooms, craft room, den, office or library. Walking distance to the University of Mary Washington, making it ideal for students, faculty, or anyone seeking proximity to campus life. Close to downtown Fredericksburg's historic attractions, vibrant dining options, and cultural venues. Expansive backyard with potential for gardening, outdoor dining, or relaxation. This home also has great investment possibilities being just 2 blocks from the college.
Location
State VA
County Fredericksburg City
Zoning R4
Direction West
Rooms
Other Rooms Living Room, Dining Room, Bedroom 2, Bedroom 3, Kitchen, Family Room, Foyer, Bedroom 1, Laundry, Maid/Guest Quarters, Storage Room, Utility Room, Bathroom 1, Bathroom 2
Basement Connecting Stairway, Daylight, Partial, Fully Finished, Heated, Improved, Interior Access, Outside Entrance, Rear Entrance, Sump Pump, Walkout Stairs, Windows
Main Level Bedrooms 3
Interior
Interior Features Entry Level Bedroom, Floor Plan - Traditional, Kitchen - Galley, Upgraded Countertops, Wood Floors, Formal/Separate Dining Room, Ceiling Fan(s)
Hot Water Electric
Heating Central
Cooling Central A/C
Flooring Hardwood, Luxury Vinyl Plank
Fireplaces Number 1
Fireplaces Type Brick, Mantel(s)
Equipment Dishwasher, Disposal, Dryer, Oven/Range - Electric, Refrigerator, Washer, Water Heater
Fireplace Y
Window Features Double Pane,Replacement,Vinyl Clad
Appliance Dishwasher, Disposal, Dryer, Oven/Range - Electric, Refrigerator, Washer, Water Heater
Heat Source Natural Gas
Laundry Lower Floor
Exterior
Fence Chain Link, Partially, Rear
Utilities Available Cable TV Available, Natural Gas Available
Water Access N
Roof Type Asphalt
Accessibility None
Road Frontage City/County, State
Garage N
Building
Lot Description Front Yard, Level, Rear Yard
Story 2
Foundation Block
Sewer Public Sewer
Water Public
Architectural Style Raised Ranch/Rambler
Level or Stories 2
Additional Building Above Grade, Below Grade
Structure Type Plaster Walls,Dry Wall
New Construction N
Schools
Elementary Schools Hugh Mercer
Middle Schools Walker-Grant
High Schools James Monroe
School District Fredericksburg City Public Schools
Others
Senior Community No
Tax ID 7779-63-2310
Ownership Fee Simple
SqFt Source Estimated
Acceptable Financing Cash, Conventional, FHA, VA
Listing Terms Cash, Conventional, FHA, VA
Financing Cash,Conventional,FHA,VA
Special Listing Condition Standard
Read Less Info
Want to know what your home might be worth? Contact us for a FREE valuation!

Our team is ready to help you sell your home for the highest possible price ASAP

Bought with Charlotte F Rouse • Coldwell Banker Elite
"My job is to find and attract mastery-based agents to the office, protect the culture, and make sure everyone is happy! "






