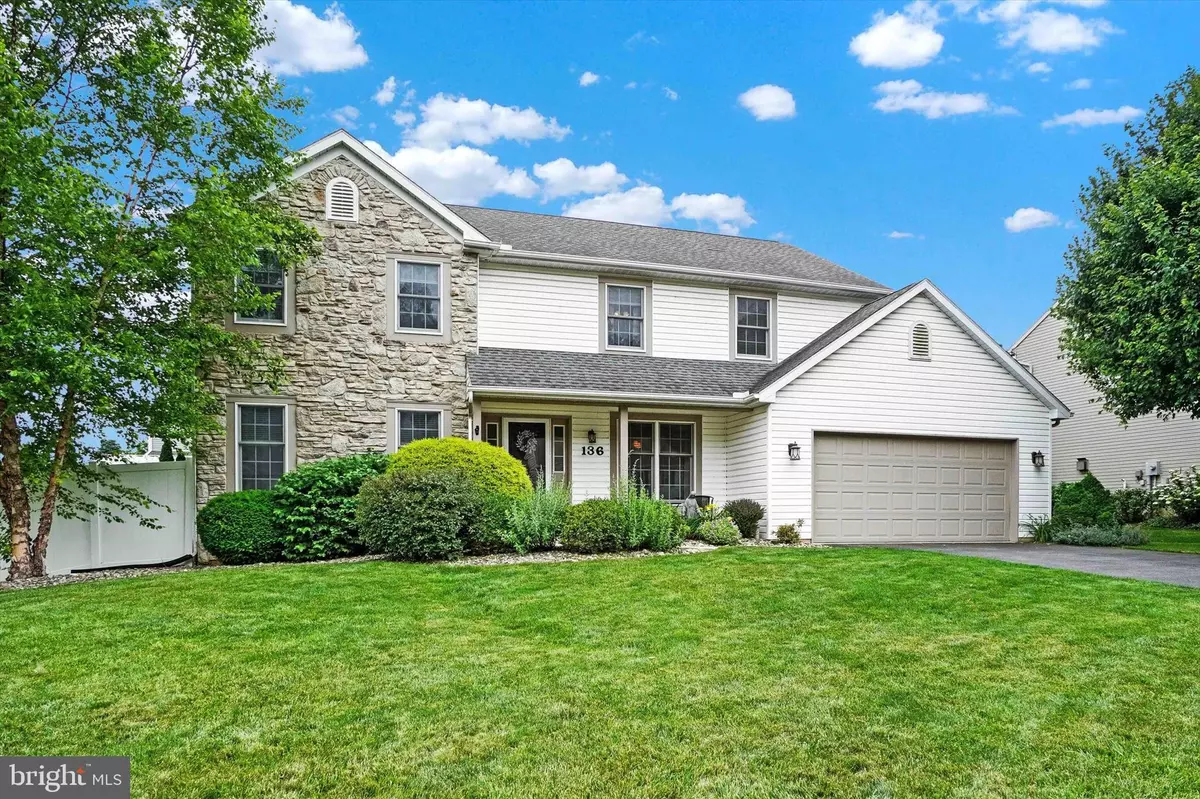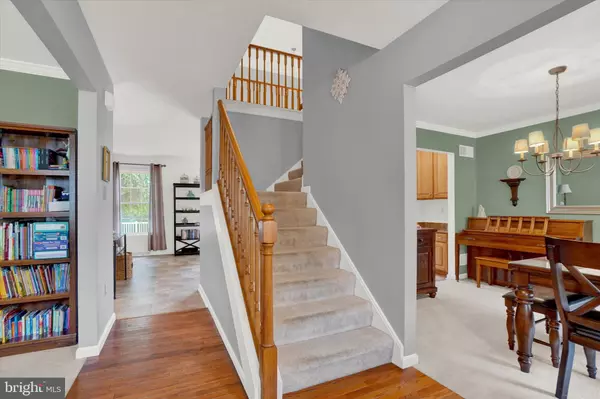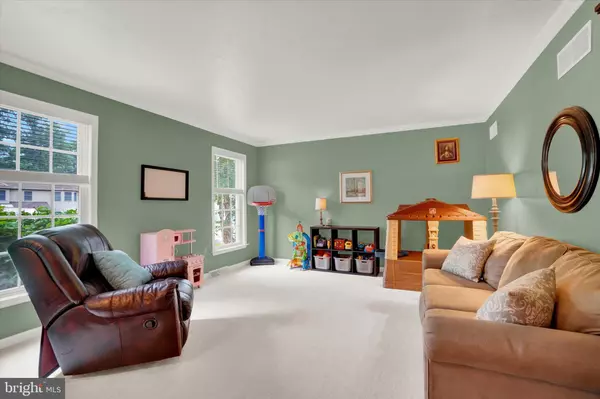$400,000
$399,750
0.1%For more information regarding the value of a property, please contact us for a free consultation.
4 Beds
3 Baths
3,281 SqFt
SOLD DATE : 08/02/2024
Key Details
Sold Price $400,000
Property Type Single Family Home
Sub Type Detached
Listing Status Sold
Purchase Type For Sale
Square Footage 3,281 sqft
Price per Sqft $121
Subdivision Meadow Hill Estates
MLS Listing ID PAYK2062506
Sold Date 08/02/24
Style Colonial
Bedrooms 4
Full Baths 2
Half Baths 1
HOA Y/N N
Abv Grd Liv Area 2,518
Originating Board BRIGHT
Year Built 1997
Annual Tax Amount $6,467
Tax Year 2023
Lot Size 8,499 Sqft
Acres 0.2
Lot Dimensions 77x111
Property Description
Someone cared and it is reflected in the immaculate condition of this 4BR, 2.5BA home in Meadow Hill Estates, Red Lion Schools. Awesome location, minutes to both I83 and Rt30 making it perfect for commuters of various areas and pretty much anything you could want or need. You can walk to Wisehaven Swim/Tennis Club and you are just a few minutes to Heritage Hills Golf Resort where you will find dining, mini golf, spa, fitness club, and golf course. It really is super convenient! If you are a walker, the community offers sidewalks connecting to Penn Oaks. The home is sure to check off the boxes on your wish list....living room, dining room, crown moldings, 1st floor family room, large eat-in kitchen, stainless steel appliances, 1st floor laundry room, primary suite with whirlpool tub, and the list goes on. Imagine what you can do with the mostly finished lower level featuring a large family room with new carpeting and an unfinished room you can use for storage space or finish it into additional living space. Unwind on the covered front porch or the deck overlooking a privacy fenced backyard just the right size for your fur babies, you, or your family and friends. There's a retractable awning, with remote control, for shade. What are you waiting for! Go ahead and bring the moving truck, because you can move right in to this home! AGENTS - Please read Agent Remarks.
Location
State PA
County York
Area Windsor Twp (15253)
Zoning RESIDENTIAL
Rooms
Other Rooms Living Room, Dining Room, Primary Bedroom, Bedroom 2, Bedroom 3, Bedroom 4, Kitchen, Family Room, Foyer, Laundry, Storage Room, Primary Bathroom, Full Bath, Half Bath
Basement Heated, Improved, Interior Access, Space For Rooms, Full, Partially Finished
Interior
Interior Features Built-Ins, Ceiling Fan(s), Crown Moldings, Family Room Off Kitchen, Formal/Separate Dining Room, Kitchen - Eat-In, Kitchen - Island, Primary Bath(s), Stall Shower, Tub Shower, Walk-in Closet(s), WhirlPool/HotTub, Wood Floors
Hot Water Natural Gas
Heating Programmable Thermostat, Forced Air
Cooling Central A/C, Ceiling Fan(s), Programmable Thermostat
Flooring Concrete, Ceramic Tile, Hardwood, Partially Carpeted, Vinyl
Fireplaces Number 1
Fireplaces Type Brick, Gas/Propane, Mantel(s)
Equipment Built-In Microwave, Dishwasher, Disposal, Oven/Range - Gas, Refrigerator, Stainless Steel Appliances, Water Heater
Furnishings No
Fireplace Y
Window Features Double Pane,Palladian,Screens,Double Hung
Appliance Built-In Microwave, Dishwasher, Disposal, Oven/Range - Gas, Refrigerator, Stainless Steel Appliances, Water Heater
Heat Source Natural Gas
Laundry Main Floor
Exterior
Exterior Feature Deck(s), Porch(es), Roof
Parking Features Garage - Front Entry, Inside Access
Garage Spaces 6.0
Fence Partially, Privacy, Rear, Vinyl
Utilities Available Cable TV Available, Electric Available, Natural Gas Available, Phone Available, Sewer Available, Water Available
Water Access N
View Garden/Lawn
Roof Type Architectural Shingle,Asphalt,Shingle
Street Surface Paved
Accessibility 2+ Access Exits, Doors - Swing In
Porch Deck(s), Porch(es), Roof
Road Frontage Boro/Township
Attached Garage 2
Total Parking Spaces 6
Garage Y
Building
Lot Description Front Yard, Interior, Landscaping, Level, Rear Yard, SideYard(s)
Story 2
Foundation Block, Active Radon Mitigation
Sewer Public Sewer
Water Public
Architectural Style Colonial
Level or Stories 2
Additional Building Above Grade, Below Grade
Structure Type 2 Story Ceilings,Dry Wall
New Construction N
Schools
Middle Schools Red Lion Area Junior
High Schools Red Lion Area Senior
School District Red Lion Area
Others
Senior Community No
Tax ID 53-000-08-0653-00-00000
Ownership Fee Simple
SqFt Source Assessor
Security Features Carbon Monoxide Detector(s),Smoke Detector
Acceptable Financing Cash, Conventional, FHA, VA
Horse Property N
Listing Terms Cash, Conventional, FHA, VA
Financing Cash,Conventional,FHA,VA
Special Listing Condition Standard
Read Less Info
Want to know what your home might be worth? Contact us for a FREE valuation!

Our team is ready to help you sell your home for the highest possible price ASAP

Bought with Matthew Jay Showers • Iron Valley Real Estate Gettysburg
"My job is to find and attract mastery-based agents to the office, protect the culture, and make sure everyone is happy! "






