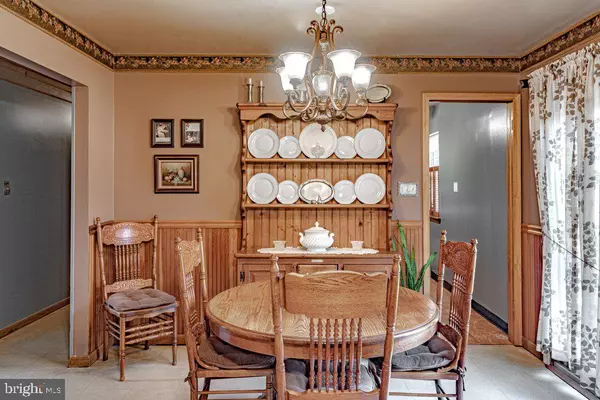$290,000
$270,000
7.4%For more information regarding the value of a property, please contact us for a free consultation.
3 Beds
1 Bath
1,248 SqFt
SOLD DATE : 08/01/2024
Key Details
Sold Price $290,000
Property Type Single Family Home
Sub Type Detached
Listing Status Sold
Purchase Type For Sale
Square Footage 1,248 sqft
Price per Sqft $232
Subdivision Country Club Lakes
MLS Listing ID NJBL2061406
Sold Date 08/01/24
Style Ranch/Rambler
Bedrooms 3
Full Baths 1
HOA Y/N N
Abv Grd Liv Area 1,248
Originating Board BRIGHT
Year Built 1988
Annual Tax Amount $4,064
Tax Year 2022
Lot Size 7,998 Sqft
Acres 0.18
Lot Dimensions 80.00 x 100.00
Property Description
Charming ranch-style home boasts a cozy and welcoming ambiance, perfect for comfortable living. Featuring 3 bedrooms and 1 bath, it offers a well-maintained interior with a thoughtful layout. Attractive kitchen and bathroom. One of the highlights of this property is its two-tier deck, ideal for outdoor gatherings. While the gazebo requires some attention, it presents an opportunity for customization to suit your preferences Key updates include a roof replacement in 2008. The windows have been replaced over time, with a newer garden window enhancing the charm of the kitchen. Notably, the heater is less than a year old, while the air condition system is only two years old. Additionally, the water heater is less than five years old. All the important things have been replaced.
Location
State NJ
County Burlington
Area Pemberton Twp (20329)
Zoning RES
Rooms
Other Rooms Living Room, Dining Room, Primary Bedroom, Bedroom 2, Bedroom 3, Kitchen, Foyer, Laundry
Main Level Bedrooms 3
Interior
Interior Features Attic, Ceiling Fan(s), Floor Plan - Traditional, Combination Kitchen/Dining
Hot Water Natural Gas
Heating Baseboard - Hot Water
Cooling Central A/C
Equipment Dryer, Extra Refrigerator/Freezer, Oven/Range - Gas, Washer
Fireplace N
Appliance Dryer, Extra Refrigerator/Freezer, Oven/Range - Gas, Washer
Heat Source Natural Gas
Laundry Main Floor
Exterior
Parking Features Inside Access
Garage Spaces 1.0
Fence Fully
Water Access N
Roof Type Shingle
Accessibility None
Attached Garage 1
Total Parking Spaces 1
Garage Y
Building
Story 1
Foundation Slab
Sewer Public Sewer
Water Public
Architectural Style Ranch/Rambler
Level or Stories 1
Additional Building Above Grade, Below Grade
New Construction N
Schools
School District Pemberton Township Schools
Others
Senior Community No
Tax ID 29-00052-00057
Ownership Fee Simple
SqFt Source Assessor
Acceptable Financing Cash, Conventional, FHA, VA
Listing Terms Cash, Conventional, FHA, VA
Financing Cash,Conventional,FHA,VA
Special Listing Condition Standard
Read Less Info
Want to know what your home might be worth? Contact us for a FREE valuation!

Our team is ready to help you sell your home for the highest possible price ASAP

Bought with Jeannette Gasper • EXP Realty, LLC

"My job is to find and attract mastery-based agents to the office, protect the culture, and make sure everyone is happy! "






