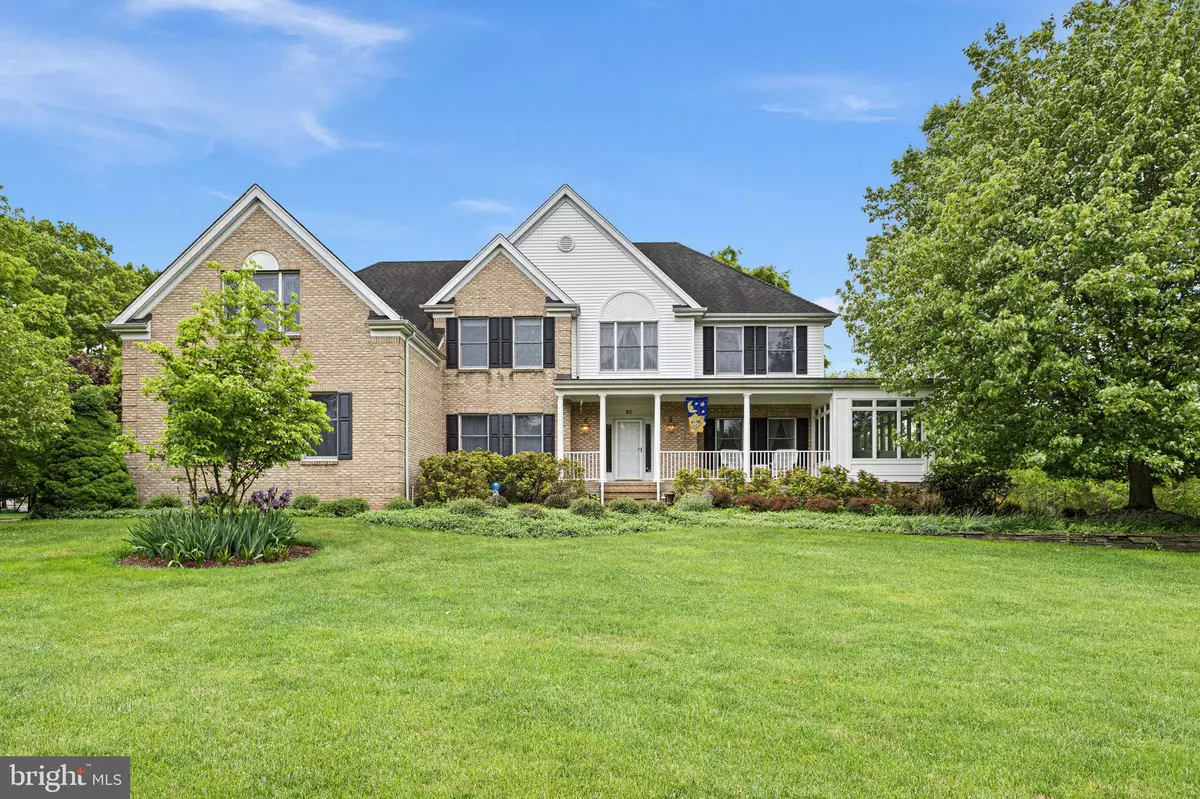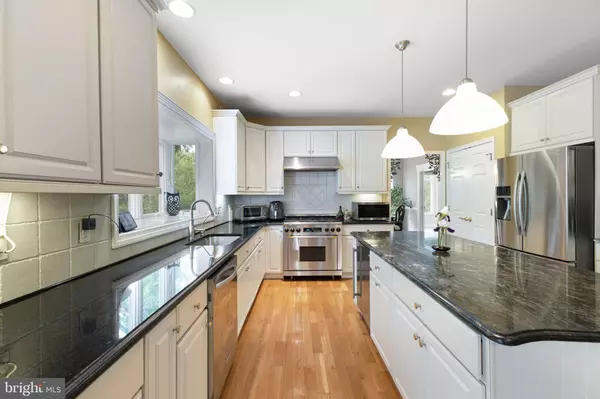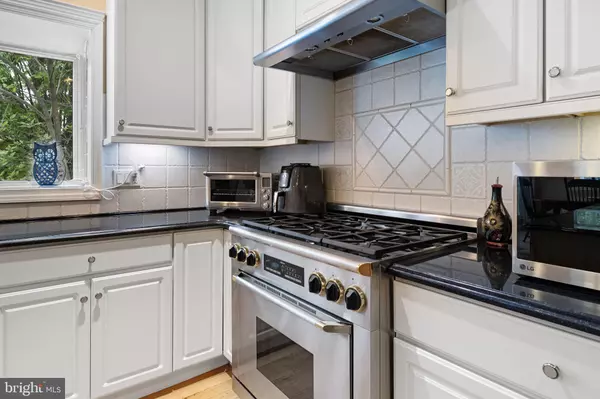$1,359,999
$1,249,000
8.9%For more information regarding the value of a property, please contact us for a free consultation.
5 Beds
4 Baths
3,865 SqFt
SOLD DATE : 08/01/2024
Key Details
Sold Price $1,359,999
Property Type Single Family Home
Sub Type Detached
Listing Status Sold
Purchase Type For Sale
Square Footage 3,865 sqft
Price per Sqft $351
Subdivision None Available
MLS Listing ID NJSO2003286
Sold Date 08/01/24
Style Traditional
Bedrooms 5
Full Baths 4
HOA Y/N N
Abv Grd Liv Area 3,865
Originating Board BRIGHT
Year Built 2002
Annual Tax Amount $23,359
Tax Year 2022
Lot Size 2.205 Acres
Acres 2.21
Lot Dimensions 0.00 x 0.00
Property Description
Set back from the road along a quiet cul-de-sac, this traditionally styled home features five bedrooms (and potentially a sixth), a sunroom with radiant floor heating, front and back staircases, and a pergola-topped terrace with 180-degree views of the park-like backyard.
The front of the home beckons with its curved brick walkway, deep front porch, and grand entrance, inside which a rounded staircase takes center stage. To the left, French doors lead into a home office, which could serve as the home's sixth bedroom with a full bath nearby. The living room is to the right, with the sunroom beyond. A wide entry with pocket doors leads into the dining room, where a ceiling medallion sets off the chandelier.
In the kitchen, which connects to the dining room on one side and the two-story family room on the other, your inner-chef will be inspired by the full suite of stainless-steel appliances (six-burner Dacor gas range, dishwasher, refrigerator, and under-island beverage cooler). Granite countertops with curved beveled edges, two spacious pantries, and a deep garden window box above the kitchen sink complete the look. In the family room, a gas fireplace trimmed with stone from floor to ceiling is an inviting focal point.
A nearby hallway leads to the home's side entrance, where you'll find the mudroom, access to the attached three-car garage, closet, utility sink (the washer and dryer hook up remains for those who prefer a first-floor laundry), and the home's back staircase.
At one end of the second level, the master suite features a large walk-in closet and private bath with twin vanities, jetted Jacuzzi, glass shower and vaulted ceiling. At the center of the level, three bedrooms share a hall bath, and at the opposite end, what was once a “bonus” room is now a bedroom, sitting area and full bath that could easily be turned into a private suite with the addition of a door. The nearby laundry room was moved to this level by the homeowners for convenience.
The finished basement includes an escape window for peace of mind, exercise and play areas, and a concealed storage area. Ample additional storage awaits in the attic and a plethora of spacious closets throughout the home. Adding to the luxuriousness of the home, a whole-house generator promises power during outages.
This home offers peaceful country living, ease of access to major commuter routes, and for those with children, access to award-winning Montgomery schools.
Location
State NJ
County Somerset
Area Montgomery Twp (21813)
Zoning RESIDENTAIL
Rooms
Other Rooms Living Room, Dining Room, Primary Bedroom, Bedroom 2, Bedroom 3, Bedroom 4, Bedroom 5, Kitchen, Family Room, Basement, Study, Sun/Florida Room, Bathroom 2, Bathroom 3, Primary Bathroom, Full Bath
Basement Fully Finished
Interior
Hot Water Natural Gas
Heating Forced Air
Cooling Central A/C
Fireplaces Number 1
Fireplace Y
Heat Source Natural Gas
Laundry Upper Floor
Exterior
Parking Features Garage - Side Entry
Garage Spaces 3.0
Water Access N
Accessibility None
Attached Garage 3
Total Parking Spaces 3
Garage Y
Building
Story 2
Foundation Other
Sewer On Site Septic
Water Public
Architectural Style Traditional
Level or Stories 2
Additional Building Above Grade, Below Grade
New Construction N
Schools
Elementary Schools Montgomery
Middle Schools Montgomery M.S.
High Schools Montgomery H.S.
School District Montgomery Township Public Schools
Others
Senior Community No
Tax ID 13-04064-00010
Ownership Fee Simple
SqFt Source Assessor
Special Listing Condition Standard
Read Less Info
Want to know what your home might be worth? Contact us for a FREE valuation!

Our team is ready to help you sell your home for the highest possible price ASAP

Bought with Mohamed Abdelsamad • RE/MAX Instyle Realty Corp
"My job is to find and attract mastery-based agents to the office, protect the culture, and make sure everyone is happy! "






