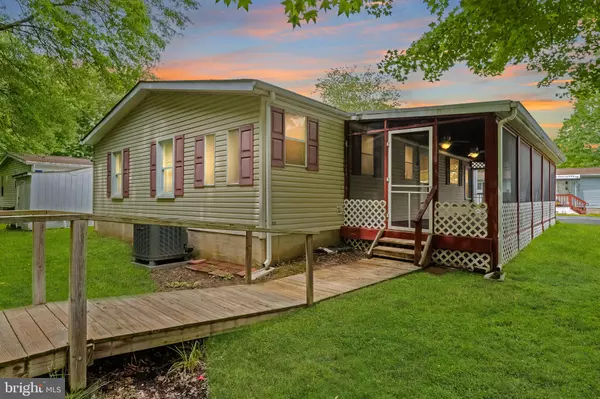$82,000
$87,900
6.7%For more information regarding the value of a property, please contact us for a free consultation.
2 Beds
2 Baths
1,456 SqFt
SOLD DATE : 08/14/2024
Key Details
Sold Price $82,000
Property Type Manufactured Home
Sub Type Manufactured
Listing Status Sold
Purchase Type For Sale
Square Footage 1,456 sqft
Price per Sqft $56
Subdivision Briarwood Estates
MLS Listing ID MDBC2098998
Sold Date 08/14/24
Style Ranch/Rambler
Bedrooms 2
Full Baths 2
HOA Y/N N
Abv Grd Liv Area 1,456
Originating Board BRIGHT
Year Built 1991
Tax Year 2024
Lot Size 2,178 Sqft
Acres 0.05
Property Description
NEW PRICE!! Welcome to 1204 Keywood Ct, a beautiful double wide home in the quiet, conveniently located and well managed Briarwood Estates community. Enjoy 1456sq ft of single level living with vaulted ceilings throughout. Roof only 6 yrs old and HVAC replaced 2020! Filled with spacious and bright rooms, built in storage in dining area, amazing amount of pantry and cabinetry space, breakfast room off of the kitchen, dedicated laundry room, as well as a primary bedroom with walk in closet and en suite with soaking tub and walk in shower. Outside you'll find ramp access to main entry and a 10x30 covered and screened porch to enjoy the outdoors mosquito free! Nice, private yard backing to trees with a huge Amish style shed with skylight. Located just off 695 with easy access to 95. Tradepoint Atlantic, Port of Baltimore, Amazon, Canton , White Marsh and Hopkins Bayview within 10-15mins. Please note potential buyers must apply for park approval prior to purchase. You're going to want to call this one HOME!
Location
State MD
County Baltimore
Zoning MOBILE HOME COMMUNITY
Rooms
Other Rooms Living Room, Dining Room, Primary Bedroom, Bedroom 2, Kitchen, Breakfast Room, Laundry, Bathroom 2, Primary Bathroom
Main Level Bedrooms 2
Interior
Interior Features Combination Kitchen/Dining, Kitchen - Table Space, Kitchen - Eat-In, Built-Ins, Crown Moldings, Window Treatments, Entry Level Bedroom, Primary Bath(s), Floor Plan - Open
Hot Water Electric
Heating Central
Cooling Central A/C, Ceiling Fan(s)
Equipment Dishwasher, Dryer, Exhaust Fan, Oven/Range - Electric, Refrigerator, Washer
Furnishings No
Fireplace N
Appliance Dishwasher, Dryer, Exhaust Fan, Oven/Range - Electric, Refrigerator, Washer
Heat Source Electric
Laundry Has Laundry
Exterior
Garage Spaces 2.0
Parking On Site 2
Water Access N
View Trees/Woods
Accessibility 2+ Access Exits, Level Entry - Main, No Stairs, Ramp - Main Level
Total Parking Spaces 2
Garage N
Building
Lot Description Backs to Trees, Cul-de-sac, Level
Story 1
Sewer Public Sewer
Water Public
Architectural Style Ranch/Rambler
Level or Stories 1
Additional Building Above Grade, Below Grade
New Construction N
Schools
School District Baltimore County Public Schools
Others
Pets Allowed Y
Senior Community No
Tax ID NA
Ownership Ground Rent
SqFt Source Estimated
Special Listing Condition Standard
Pets Allowed Number Limit, Size/Weight Restriction, Breed Restrictions
Read Less Info
Want to know what your home might be worth? Contact us for a FREE valuation!

Our team is ready to help you sell your home for the highest possible price ASAP

Bought with Kathy A Banaszewski • Real Estate Professionals, Inc.
"My job is to find and attract mastery-based agents to the office, protect the culture, and make sure everyone is happy! "






