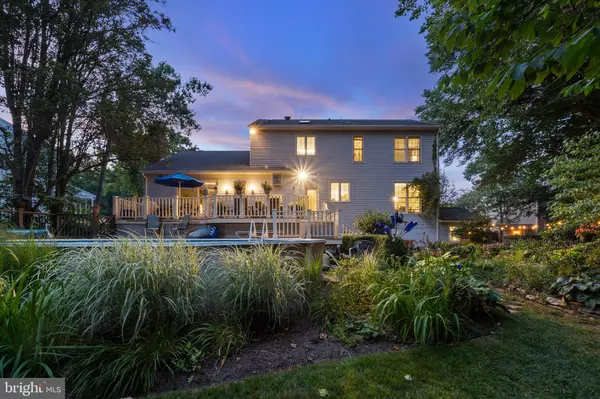$907,000
$900,000
0.8%For more information regarding the value of a property, please contact us for a free consultation.
5 Beds
4 Baths
3,084 SqFt
SOLD DATE : 08/14/2024
Key Details
Sold Price $907,000
Property Type Single Family Home
Sub Type Detached
Listing Status Sold
Purchase Type For Sale
Square Footage 3,084 sqft
Price per Sqft $294
Subdivision Fairway Manor
MLS Listing ID VALO2074924
Sold Date 08/14/24
Style Colonial
Bedrooms 5
Full Baths 3
Half Baths 1
HOA Fees $9/ann
HOA Y/N Y
Abv Grd Liv Area 2,484
Originating Board BRIGHT
Year Built 1992
Annual Tax Amount $7,668
Tax Year 2024
Lot Size 0.300 Acres
Acres 0.3
Property Description
Welcome to your personal resort in the Town of Leesburg! Nestled in a quiet cul-de-sac, this exceptional 5-bedroom, 3.5-bath home offers a blend of tranquility, comfort, convenience, & easy commuting. (5 minutes from the Dulles Greenway & Route 7) ** Enjoy the serene beauty of low-maintenance perennial gardens, a wonderful koi pond with a waterfall, a block stone firepit, & an outdoor pool seamlessly integrated into a multi-level back deck. (For pet lovers, the dog diving dock can be included at your request.) 180 degrees of lovely, peaceful views! ** Step inside to be wowed by the beautiful Tuscan Travertine stone floors throughout the main level. The front office is convenient & quiet. The kitchen is a chef's delight! Upgraded Monogram appliances, a farm sink, a gas range with 4 large burners plus a griddle center burner, a frig that makes regular & "craft ice," under cabinet lighting, plenty of storage, & a spacious center island with a prep sink—all perfect for entertaining & family gatherings. Open from the kitchen, the family room offers a cozy gas fireplace (can be converted to wood-burning), a pull-down movie screen for entertainment, & a wall of windows & sliding glass doors for wonderful views & access to the deck. ** Throughout the upstairs, the natural red oak hardwood floors are beautiful. The updated spa-like primary bath with heated floors and towel racks creates a luxurious retreat after a long day. ** The lower level has been recently updated with new LVP flooring and fresh paint, offering a full bath, a legal 5th bedroom, a spacious rec room, and a huge storage/workshop area. ** ** In addition to the wonderful amenities on your property, there is so much to do in Leesburg & Loudoun! Outdoor enthusiasts will appreciate the direct access from the backyard to Loudoun County's 134-acre Westpark, with scenic open spaces & walking trails. Access the W&OD Trail (a 45-mile paved trail through Northern Virginia, from Arlington to Purcellville) is just 2 miles away. Vineyards & breweries abound in Loudoun County. Enjoy Leesburg's downtown historic district's fun restaurants, shops, parades, and so much more! A great place to live!
Location
State VA
County Loudoun
Zoning LB:R4
Rooms
Basement Daylight, Full, Connecting Stairway, Walkout Level
Interior
Interior Features Ceiling Fan(s), Family Room Off Kitchen, Kitchen - Gourmet, Kitchen - Island, Store/Office, Wood Floors
Hot Water Electric, 60+ Gallon Tank
Heating Heat Pump(s), Heat Pump - Electric BackUp
Cooling Central A/C, Ceiling Fan(s)
Flooring Stone, Hardwood, Tile/Brick, Luxury Vinyl Tile
Fireplaces Number 1
Fireplaces Type Gas/Propane, Mantel(s), Other
Equipment Built-In Microwave, Dishwasher, Disposal, Washer, Dryer, Exhaust Fan, Icemaker, Microwave, Oven/Range - Gas, Range Hood, Refrigerator, Stainless Steel Appliances, Stove, Water Heater, Six Burner Stove
Fireplace Y
Appliance Built-In Microwave, Dishwasher, Disposal, Washer, Dryer, Exhaust Fan, Icemaker, Microwave, Oven/Range - Gas, Range Hood, Refrigerator, Stainless Steel Appliances, Stove, Water Heater, Six Burner Stove
Heat Source Electric
Laundry Main Floor
Exterior
Parking Features Garage - Front Entry, Garage Door Opener, Inside Access
Garage Spaces 4.0
Water Access N
View Creek/Stream, Garden/Lawn, Park/Greenbelt
Roof Type Asphalt,Architectural Shingle
Accessibility None
Attached Garage 2
Total Parking Spaces 4
Garage Y
Building
Lot Description Adjoins - Open Space, Adjoins - Public Land, Backs - Parkland, Backs to Trees, Cul-de-sac, Landscaping, No Thru Street, Pond, Front Yard, Rear Yard, SideYard(s)
Story 3
Foundation Concrete Perimeter, Other
Sewer Public Sewer
Water Public
Architectural Style Colonial
Level or Stories 3
Additional Building Above Grade, Below Grade
New Construction N
Schools
Elementary Schools Catoctin
Middle Schools J. L. Simpson
High Schools Loudoun County
School District Loudoun County Public Schools
Others
Senior Community No
Tax ID 272160355000
Ownership Fee Simple
SqFt Source Assessor
Special Listing Condition Standard
Read Less Info
Want to know what your home might be worth? Contact us for a FREE valuation!

Our team is ready to help you sell your home for the highest possible price ASAP

Bought with Lydia Clark • Long & Foster Real Estate, Inc.
"My job is to find and attract mastery-based agents to the office, protect the culture, and make sure everyone is happy! "






