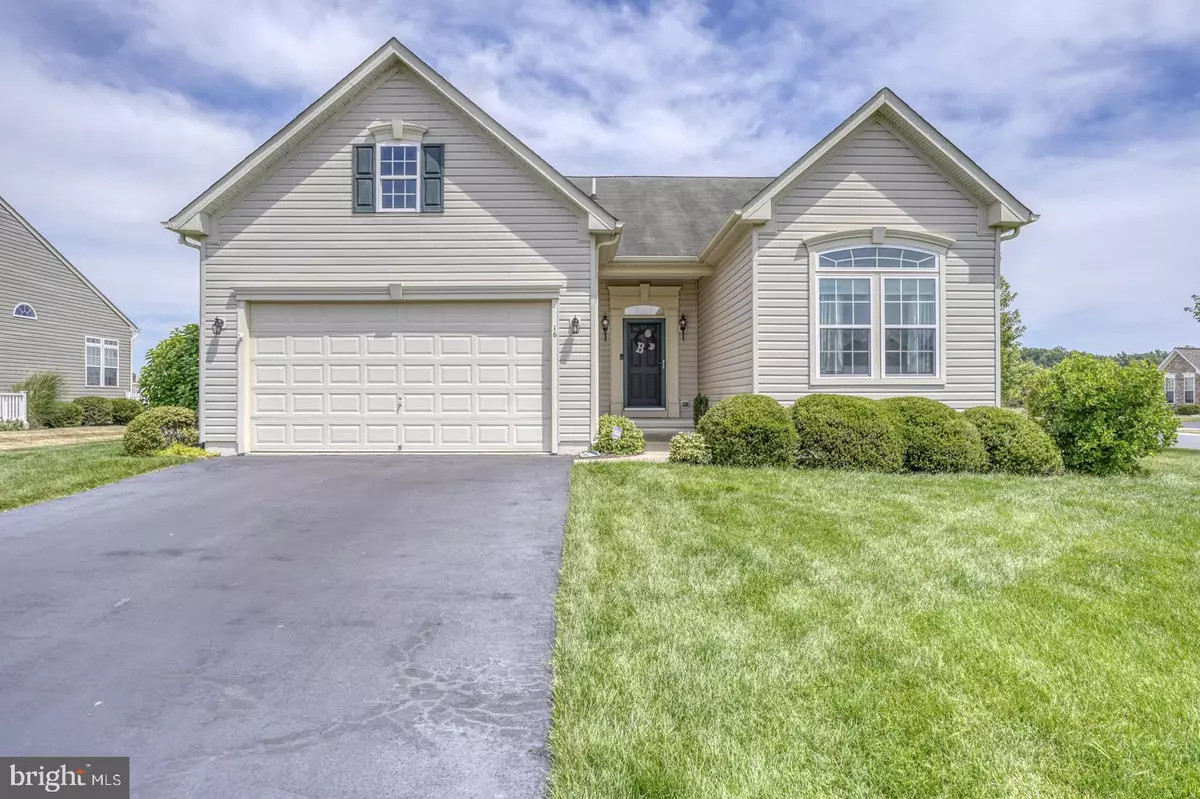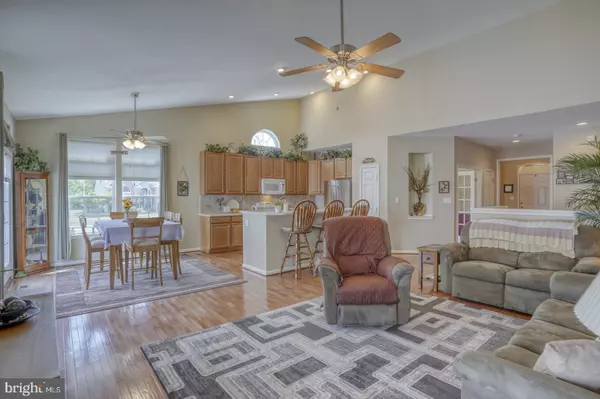$425,000
$425,000
For more information regarding the value of a property, please contact us for a free consultation.
2 Beds
2 Baths
1,926 SqFt
SOLD DATE : 08/15/2024
Key Details
Sold Price $425,000
Property Type Single Family Home
Sub Type Detached
Listing Status Sold
Purchase Type For Sale
Square Footage 1,926 sqft
Price per Sqft $220
Subdivision Willowwood
MLS Listing ID DEKT2029298
Sold Date 08/15/24
Style Ranch/Rambler
Bedrooms 2
Full Baths 2
HOA Fees $100/mo
HOA Y/N Y
Abv Grd Liv Area 1,926
Originating Board BRIGHT
Year Built 2009
Annual Tax Amount $1,258
Tax Year 2023
Lot Size 0.271 Acres
Acres 0.27
Property Description
Welcome to 16 Lilac Way in the popular community of the Crossings at Willowwood. This charming single-story residence boasts two bedrooms, two full baths, a versatile flex room, and an expansive full unfinished lower level. Positioned on a corner lot, the home is surrounded by mature landscaping. Upon entering, be greeted by exquisite hardwood floors that span the main living areas, complemented by Palladian Arch windows that infuse the home with natural light. The spacious great room seamlessly flows into the kitchen featuring neutral Corian counters, a pantry, and a breakfast bar. Adjacent, a sunlit dining area surrounded by windows and French doors leads out to a maintenance-free Trex deck, perfect for enjoying outdoor meals and entertaining guests. For moments of relaxation, retreat to the inviting sunroom, also granting access to the deck. The primary bedroom is carpeted with a tray ceiling, a walk-in closet, and a private bathroom with tile floors, a 5-foot tile walk-in shower, and dual vanities. A second carpeted bedroom and full guest bathroom provide ample accommodation, while a flexible office space near the front of the home adds options and convenience. Additional highlights include a well-appointed laundry room conveniently located near the garage, complete with a utility sink. Notably, the expansive unfinished lower level offers 1926 square feet of potential living space, featuring an egress window for natural light. This home is equipped with a new HVAC unit, furnace, and hot water heater, all less than a year old, ensuring comfort and efficiency. This property features an irrigation system with its own dedicated well, ensuring a lush, green lawn without the added expense of a high-water bill. Embrace the ease of living in the Crossings at Willowwood. Say goodbye to mowing the lawn and shoveling snow. The community boasts a social hall and a separate clubhouse with an exercise room and a salt-water pool. There are two HOAs in this community. One for the entire community at $530.00 annually. The other is for the Crossings side only for $100.00 each month. Both are mandatory. The Crossings is an Active Adult community which covers lawn maintenance and snow removal. The Crossings is NOT age restricted. Conveniently located to Route 1 makes it a short ride to Wilmington, Philadelphia, Delaware beaches, Washington DC, Baltimore, New Jersey, and New York, making it an ideal choice for both convenience and lifestyle.
Location
State DE
County Kent
Area Smyrna (30801)
Zoning AC
Rooms
Other Rooms Primary Bedroom, Bedroom 2, Kitchen, Basement, Sun/Florida Room, Great Room, Laundry, Office, Bathroom 2, Primary Bathroom
Basement Full, Sump Pump, Unfinished
Main Level Bedrooms 2
Interior
Hot Water Natural Gas
Cooling Central A/C
Heat Source Natural Gas
Exterior
Exterior Feature Deck(s)
Parking Features Garage - Front Entry, Garage Door Opener, Inside Access
Garage Spaces 4.0
Amenities Available Club House, Common Grounds, Exercise Room, Pool - Outdoor, Tot Lots/Playground
Water Access N
Accessibility Level Entry - Main
Porch Deck(s)
Attached Garage 2
Total Parking Spaces 4
Garage Y
Building
Story 1
Foundation Other
Sewer Public Sewer
Water Public
Architectural Style Ranch/Rambler
Level or Stories 1
Additional Building Above Grade, Below Grade
New Construction N
Schools
High Schools Smyrna
School District Smyrna
Others
HOA Fee Include Common Area Maintenance,Lawn Maintenance,Snow Removal
Senior Community No
Tax ID DC-00-02803-05-1200-000
Ownership Fee Simple
SqFt Source Estimated
Acceptable Financing Cash, Conventional, FHA, USDA, VA
Listing Terms Cash, Conventional, FHA, USDA, VA
Financing Cash,Conventional,FHA,USDA,VA
Special Listing Condition Standard
Read Less Info
Want to know what your home might be worth? Contact us for a FREE valuation!

Our team is ready to help you sell your home for the highest possible price ASAP

Bought with Lakeisha Cunningham • EXP Realty, LLC

"My job is to find and attract mastery-based agents to the office, protect the culture, and make sure everyone is happy! "






